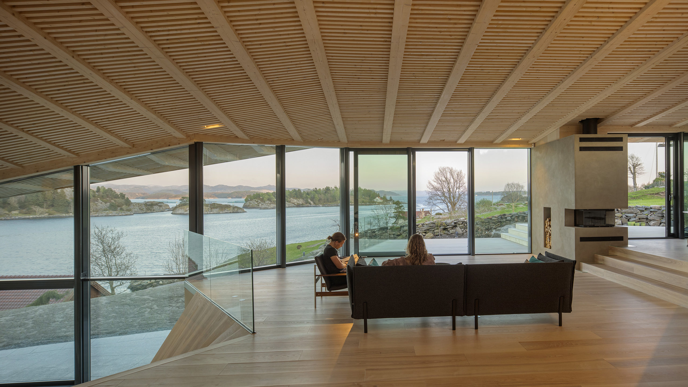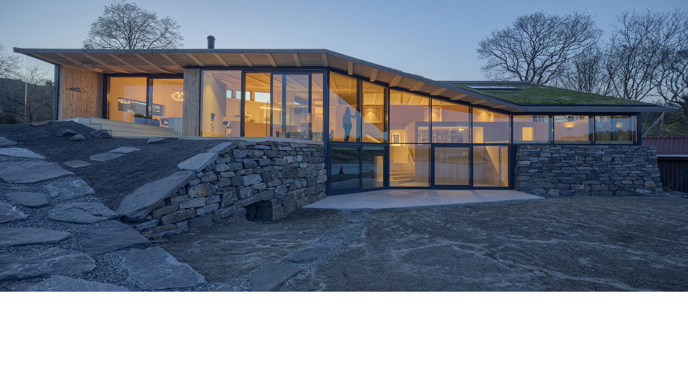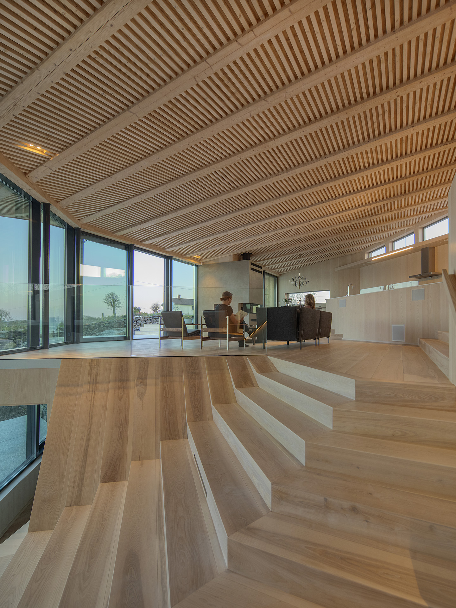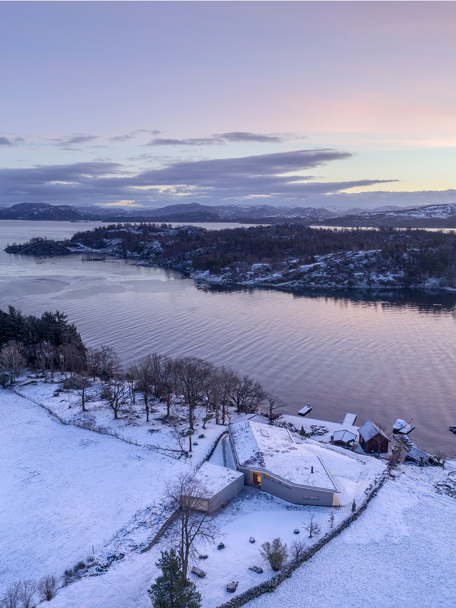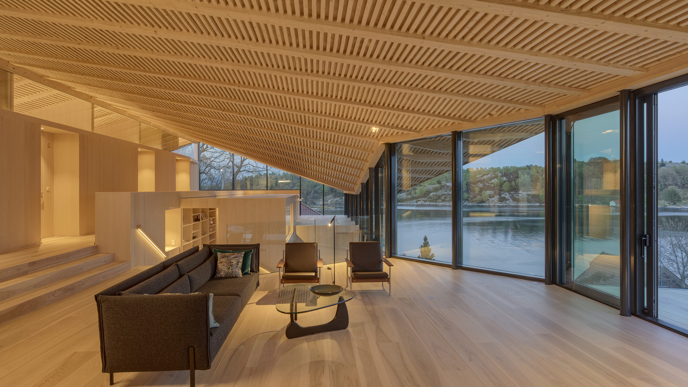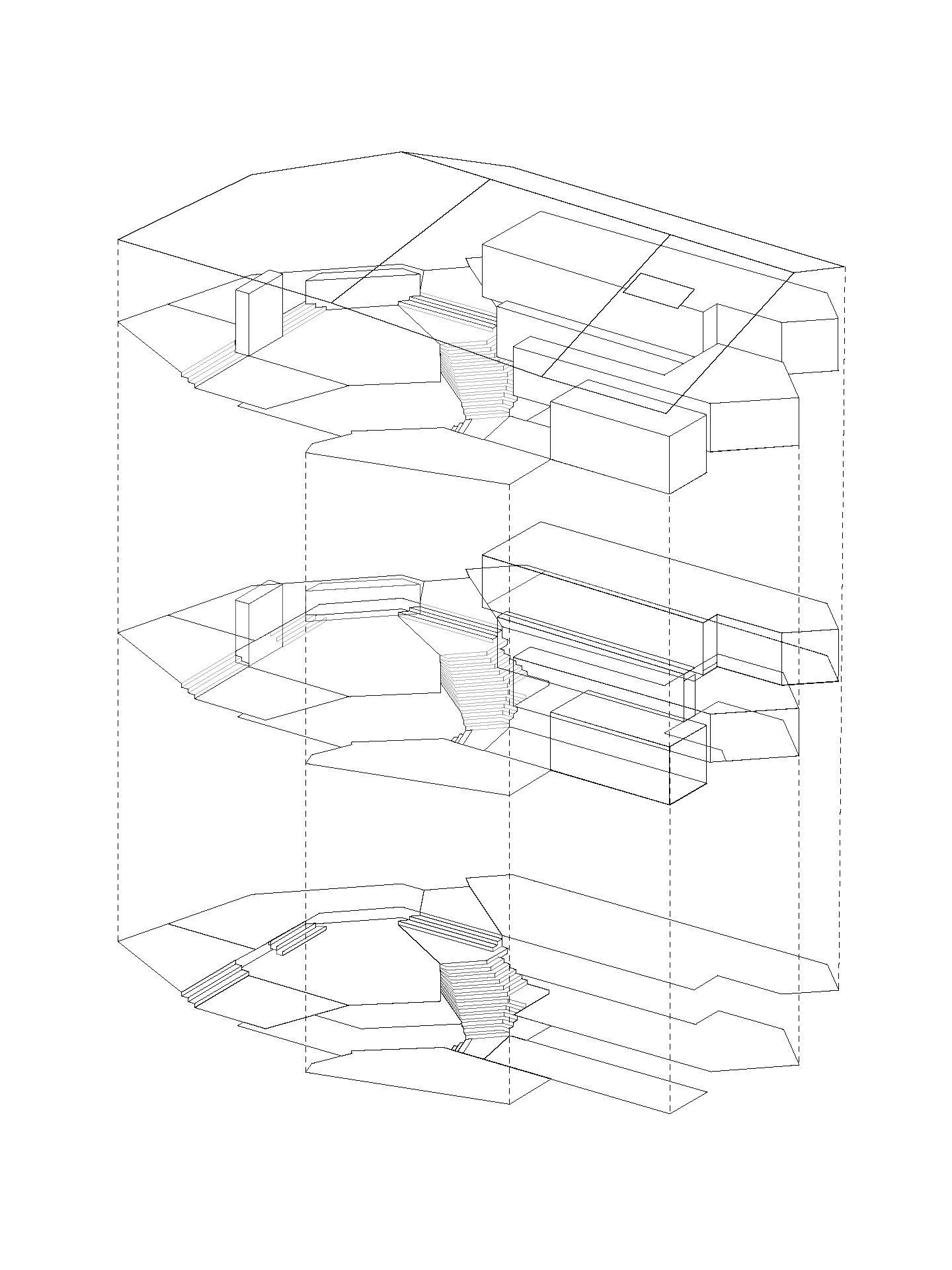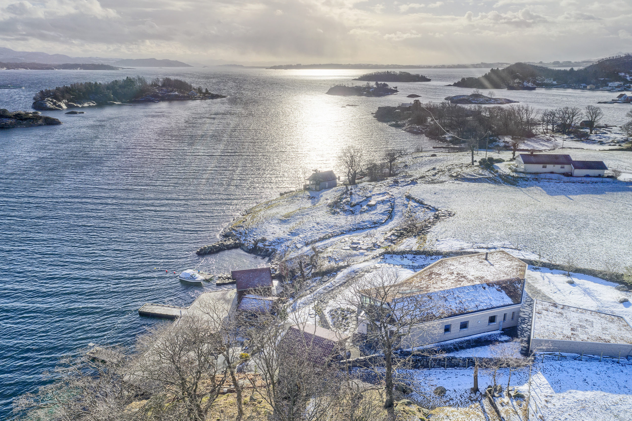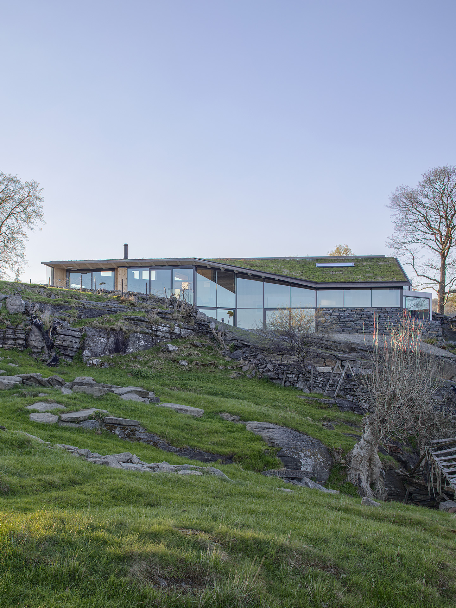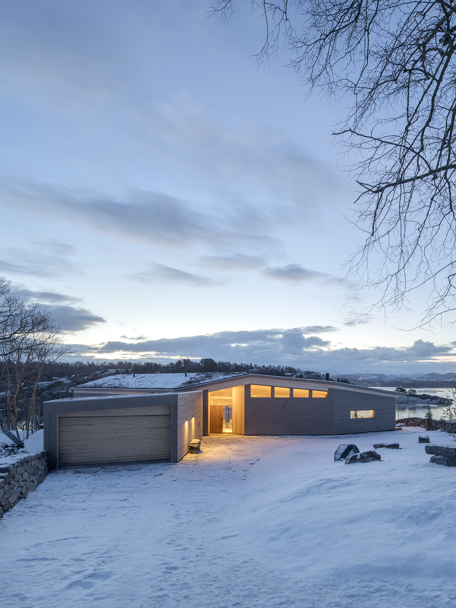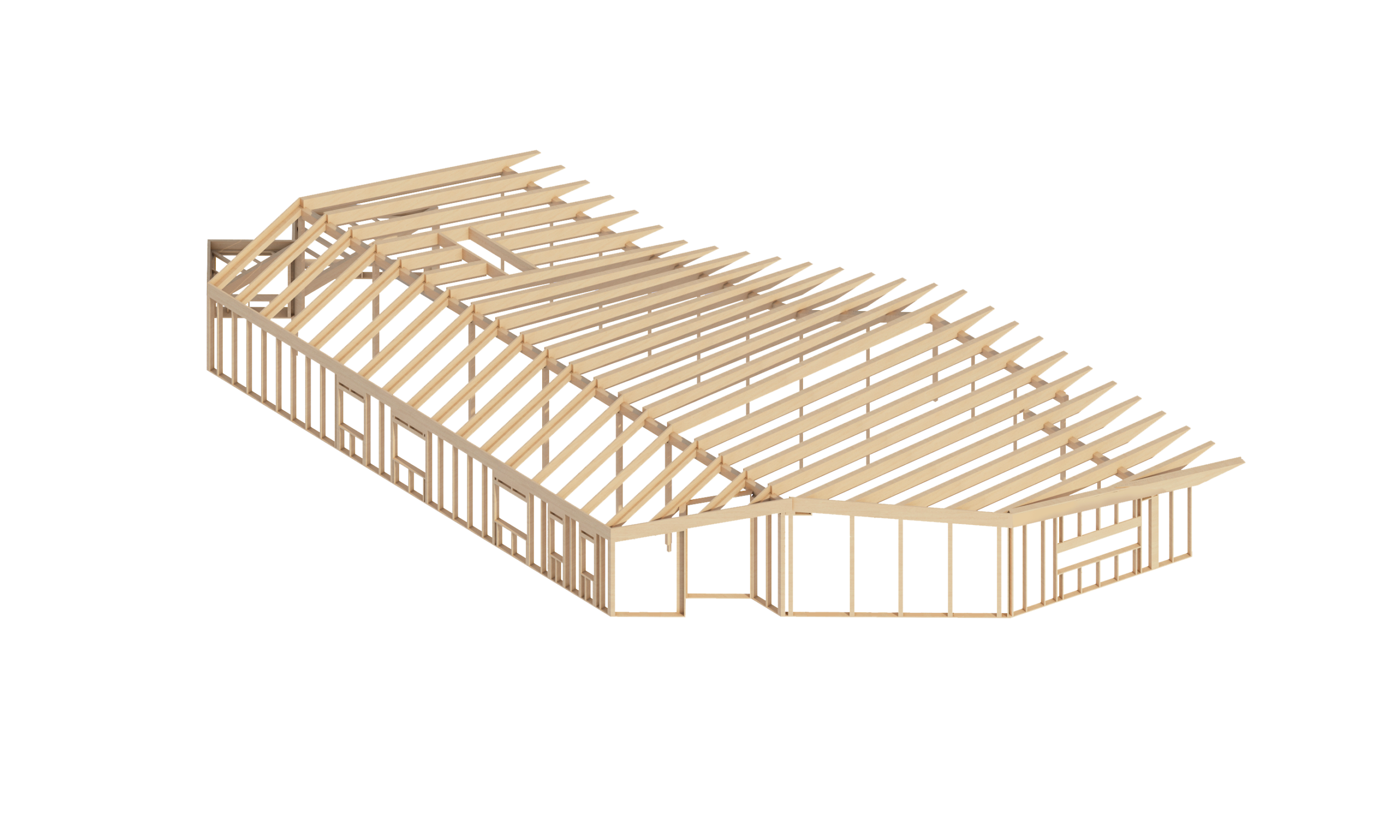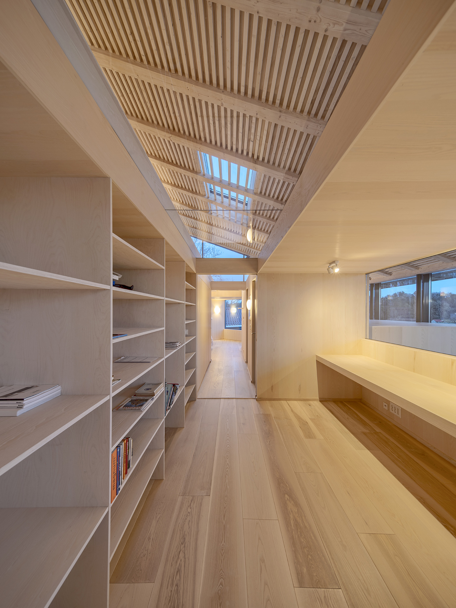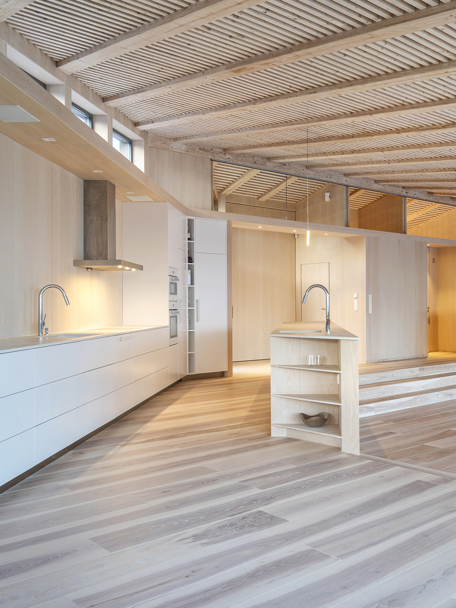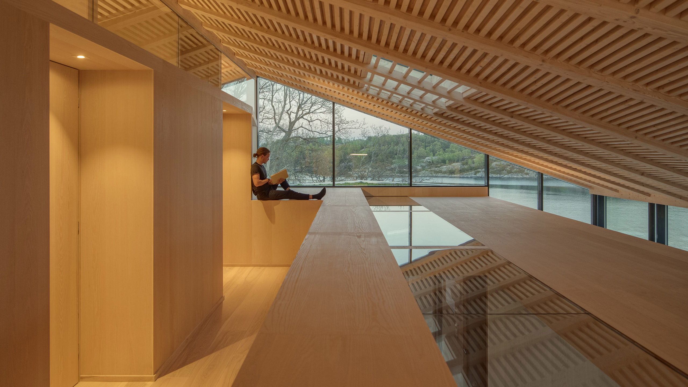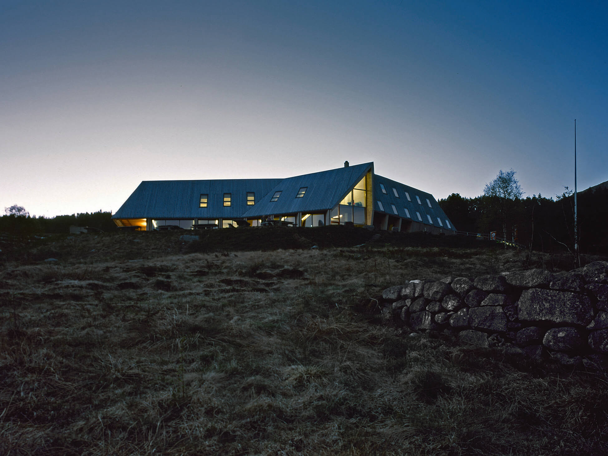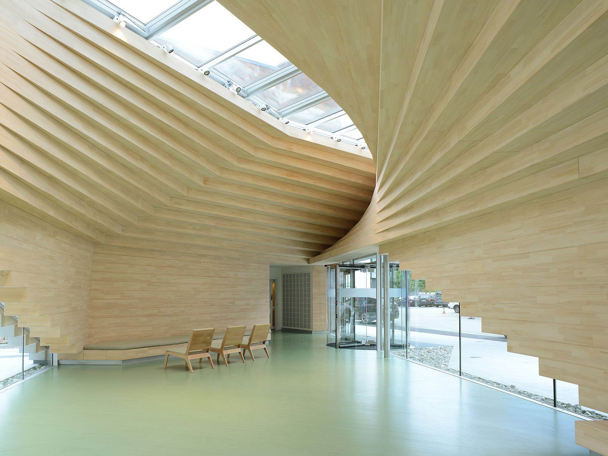Reilstad
An inner landscape, opening up to the archipelago
The rocky, steep site on Finnøy island, where a seashore farmhouse once stood, offered a wide-open and spectacular outlook. The owners wished to maximize the view and to let the house become a natural extension of the landscape. We decided to go even further, making the interior itself a landscape. Thus creating a landscape within a landscape.
Reilstad House is essentially one large, shared space built over four levels, with a single floating ceiling slanting towards the sea. From the moment you walk into the generously sized main room, the sea is everywhere. Smaller, enclosed rooms with internal ceilings are placed on one side of the space allowing for privacy.
Team
Helen&Hard
Siv Helene Stangeland, Reinhard Kropf, Dag Strass, Håkon Solheim, Peter Feltendal
Timber Construction
Samuel Blumer

Dag Strass
Senior Architect
Reach out to Dag to learn more about the project.
