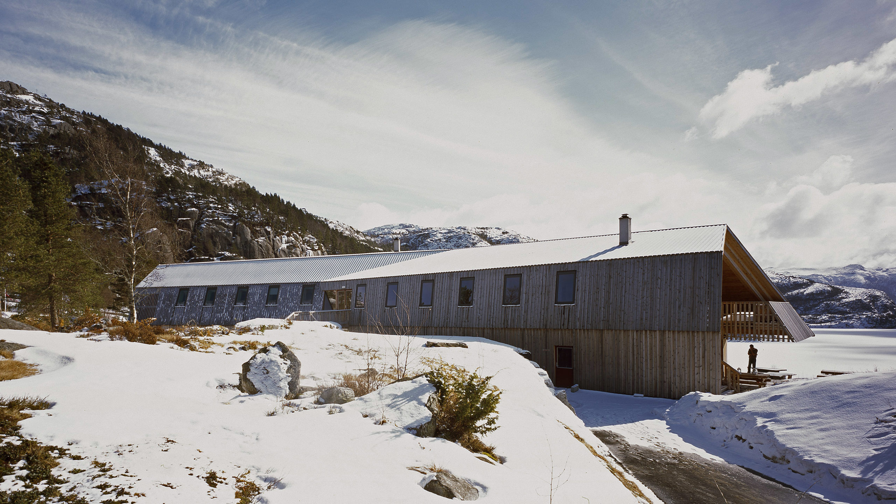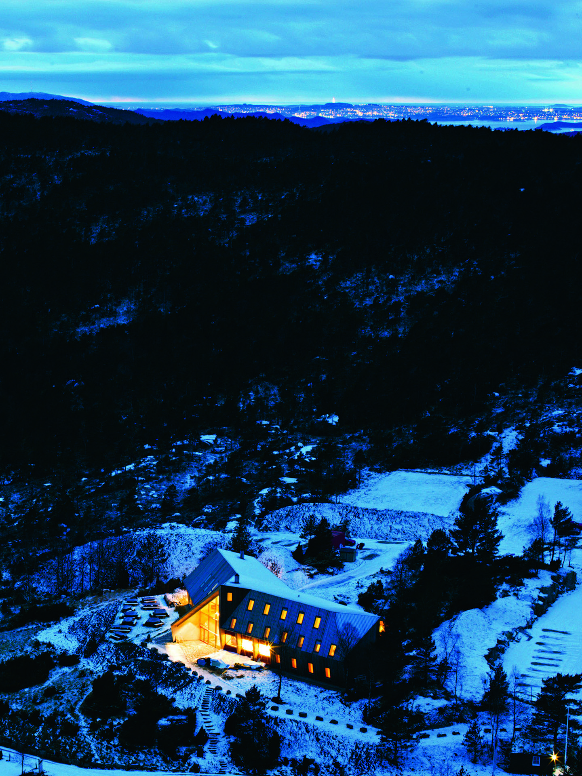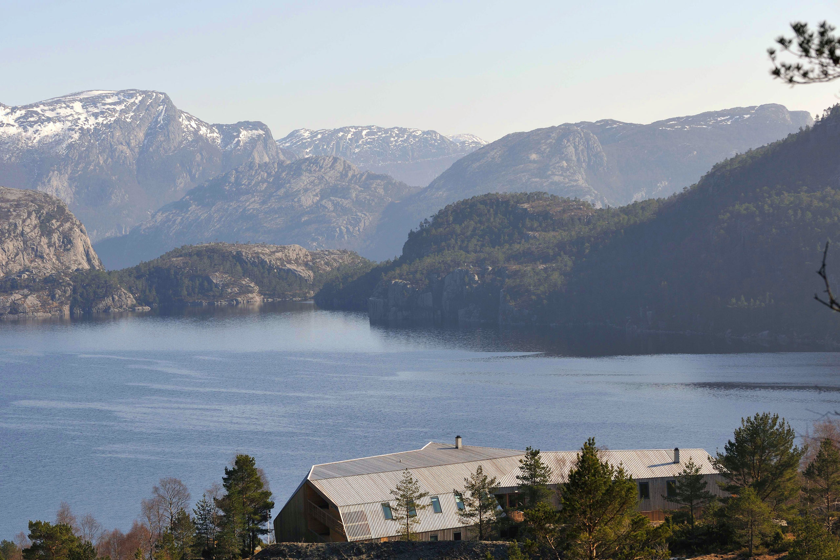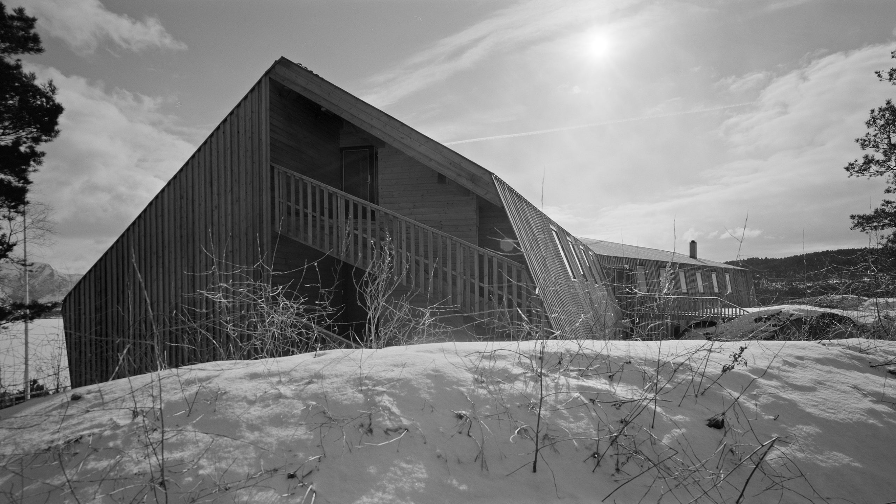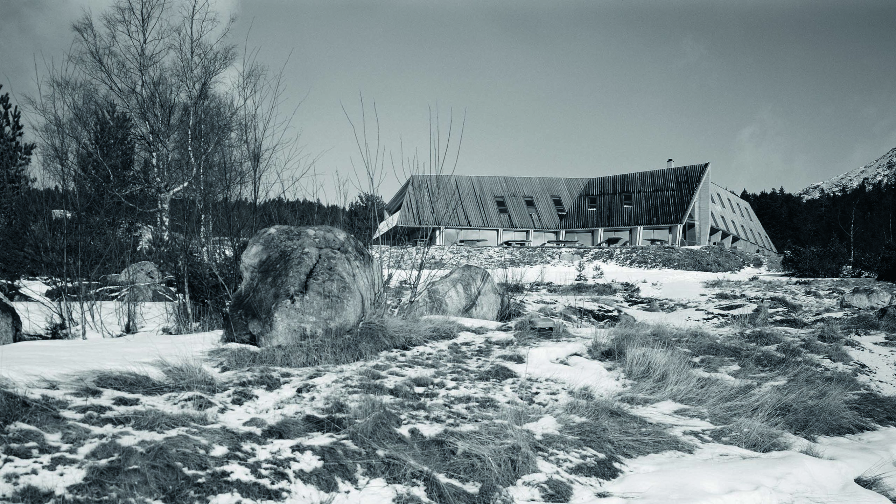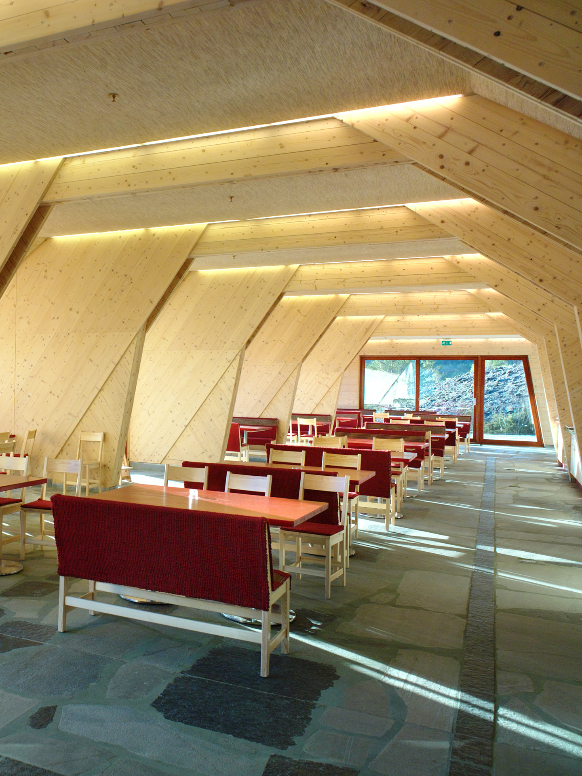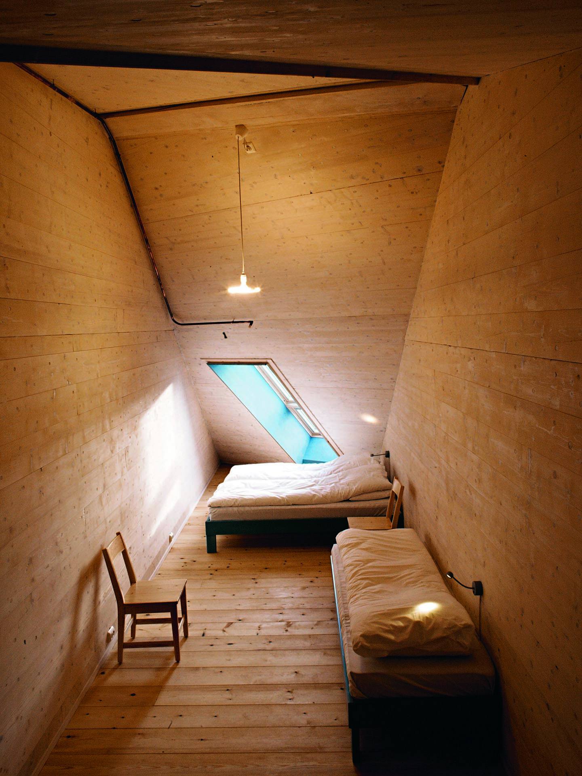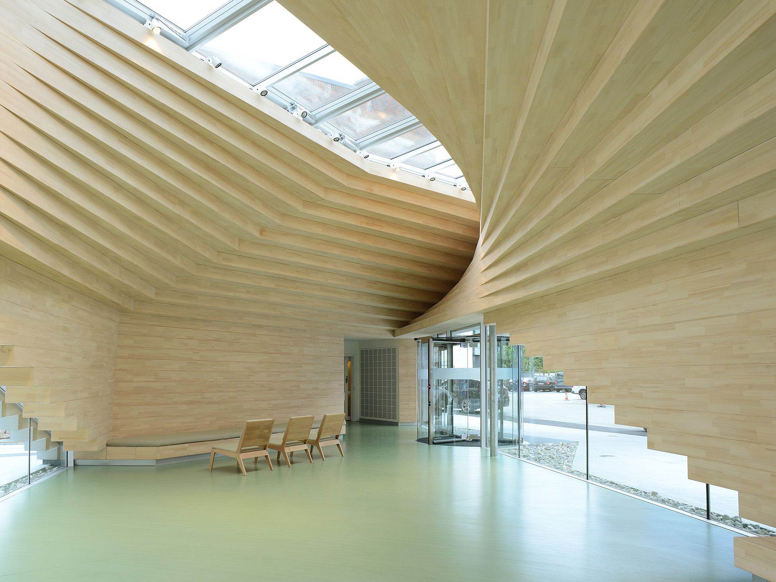Pulpit Rock Mountain Lodge
Revising tradition
The Pulpit Rock is a national treasure, and a major Norwegian tourist attraction. Winning the 2004 competition, we wanted Stavanger Trekking Association’s new lodge to reflect the rich timber heritage of the region in an innovative and sustainable way. In this case, that meant developing novel ways of using massive timber.
Shaped in dialogue with the landscape, the lodge consists of a folded roof and a bearing rib structure, built from prefabricated massive timber elements called Holz100. The elements are made with layered planks in different directions joined using beech dowels producing a strong bond without glue. We explored how to make the ribs strong enough to support the wide span over the public spaces. The answer was to turn the build-up of the elements inside out, thereby changing the entire geometry of the room.
The large ribs act as dividers between different zones and rooms, creating an architectural language where the timber is the core component. Along the ground floor facade, the space between the ribs offers intimate sitting areas. Elsewhere, they decide the spacing between guestrooms.
Everywhere, the construction and the layered build-up is exposed, accentuating the wood’s technical, aesthetic and tactile qualities.
For the interior, we wanted to honour local handicraft and carpentry traditions – plaited birch bark, woven straw, wool fabrics, and stonework – but use them in inventive ways that echoed the bold nature of the architectural expression. .
Team

Dag Strass
Senior Architect
Reach out to Dag to learn more about the project.

