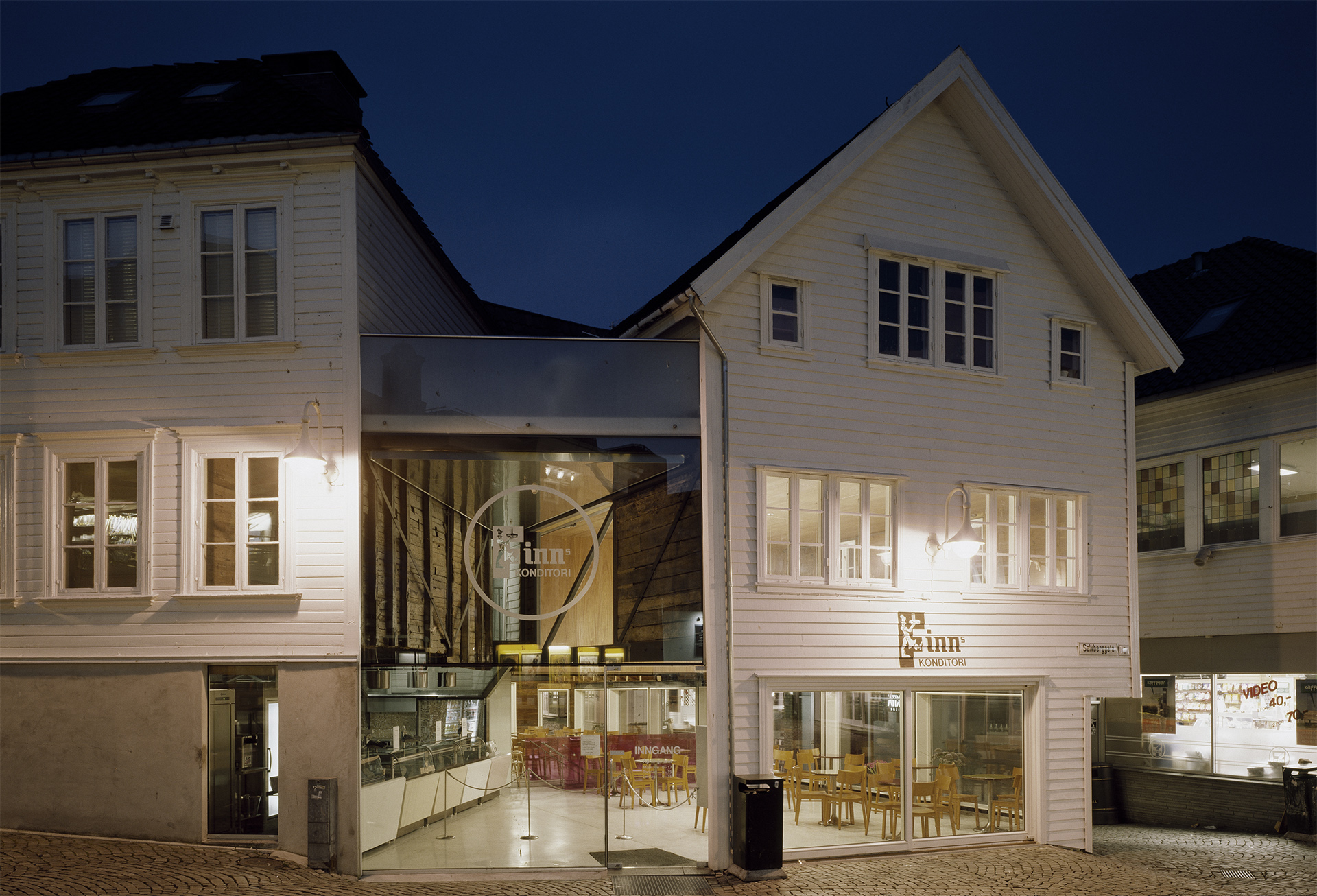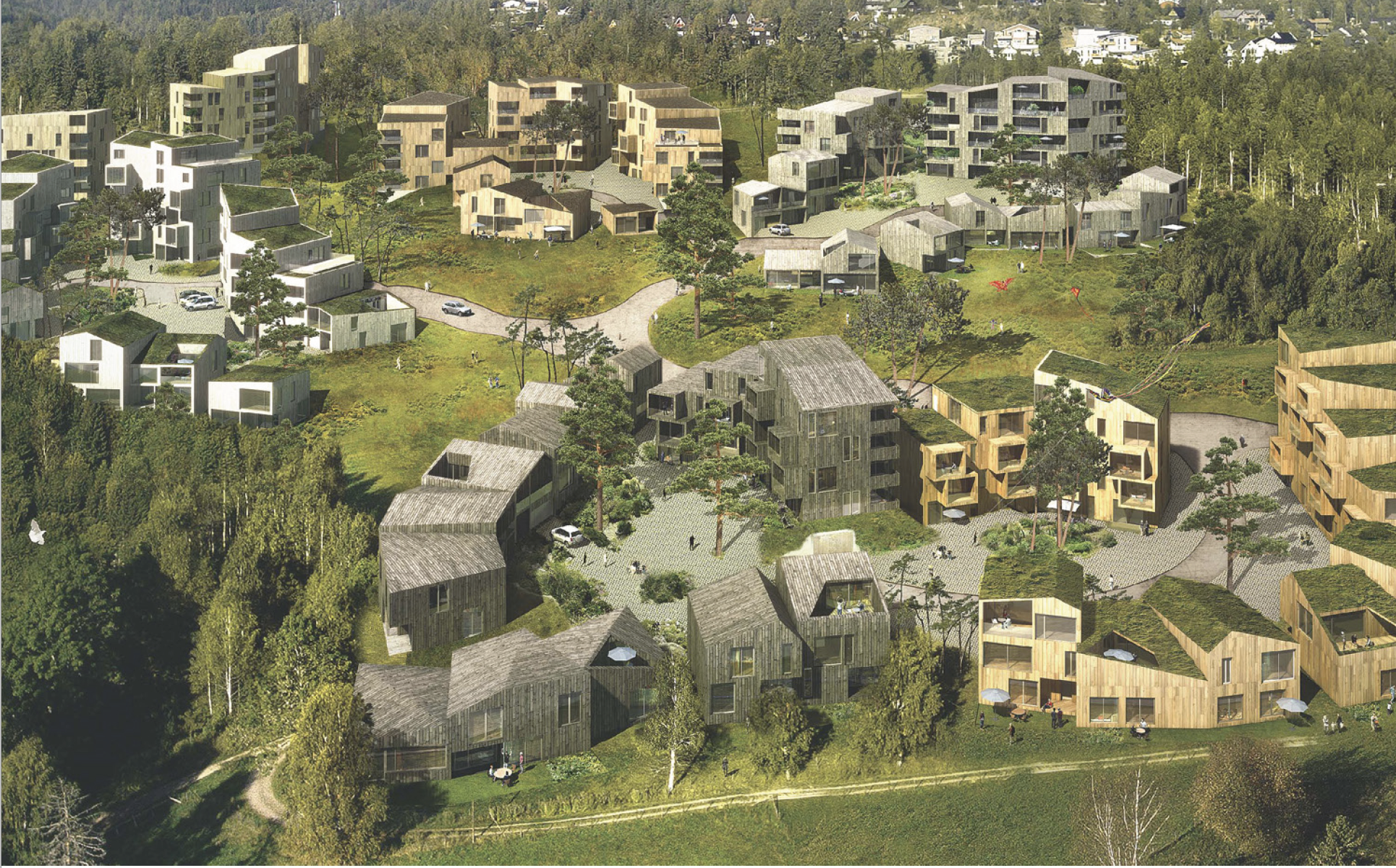It entails developing architecture in dialogue with the social, material and cultural context of a given project. At the same time, it requires an adaptable architecture which allows feedback to influence and support the design process.
From the beginning, we have occupied ourselves with the dynamic relations from which our architecture evolves. Our overarching working method is to explore these dynamics and let them play out in our design processes.
We call it relational design.
An interwoven practice
Relational design presupposes a holistic approach, where we engage ourselves in the interconnected systems of the project across multiple scales to unlock their creative potential.
How we work
In an initial phase, we seek to understand and engage in the ideas and needs of our clients and future users. We interact with the specific environment of a given place to find and nurture the unique possibilities a project brings. Often, this unfolds from an extended study of the site and the situation the project is embedded in; this praxis we call “walk the land”.
At the same time, every project is connected to, and part of, larger systems which can help us move towards a healthier and more sustainable future.
Together with our client and collaborators, we try to discover, define and foster this inherent potential for positive change.
We have a team of skilled architects who take care of all the different stages of a project – from master planning to construction site management. In all our projects, we collaborate with a team of expert consultants to deliver unique architecture of the highest quality.
Areas of Expertise
We design spaces and environments to foster social sustainability and engagement in our neighbourhoods, creating places for people to come together. This is only possible when we seek and receive feedback from those who will use our architecture.
Our fields of expertise also include the transformation of existing buildings, as well as systemic and parametric design. Wood is our preferred material, and over time, we have built a wide-ranging network of highly skilled collaborators in the field of timber construction.

Timber
We have specialised in timber construction since 2008 and are today considered among some of the leading timber-architects in Scandinavia. We choose to use timber in all of our projects because we believe it is the material for a sustainable future with unique tectonic potential. We have developed an extended knowledge of ways to build housing, offices, schools and cultural buildings in timber, designed with both an economic and construction efficiency, but while also striving to create unique spatial experiences. Several of our projects have been recognised with awards for their innovative advancements within the field of timber architecture.

Transformation
The transformation and recycling of existing buildings and materials has become an intrinsic value and attitude throughout our practice, as a way to try and reduce energy consumption, construction costs and the production of waste. Through many realised transformation-projects we have explored the multiple life cycles of materials and their possibilities for re- use. By transforming and interweaving old with new, we aim not only to reduce the carbon footprint but also to create evocative atmospheres drawn from a memory of the past and rich spatial experiences to inspire in the future.

Social Sustainability
We see one of our most important tasks as designing for and with people, to co-create spaces where people can meet and interact in meaningful ways, in flourishing neighborhoods. This is why we design and build social meeting places through the investigation into how communities develop and thrive, while adopting a process of cross fertilization between the contributing actors of a design process. Together with Sissel Leire we have started the company “Gaining By Sharing”, a co – living model that offers a sustainable alternative to the standard commercial housing market.

Systemic Design
Much of our methodology is inspired by the systems and processes found in ecology, the study of how components of an eco system relate to each other and the environment. We see our responsibility not only to create spaces shaped by physical tectonics but also to create and establish a systemic and generative framework; a meta space in which architecture can unfold. A parametric design process allows us to design with the ability to respond and adapt to changing inputs and circumstances and therefore create a more robust and sustainable architectural output.