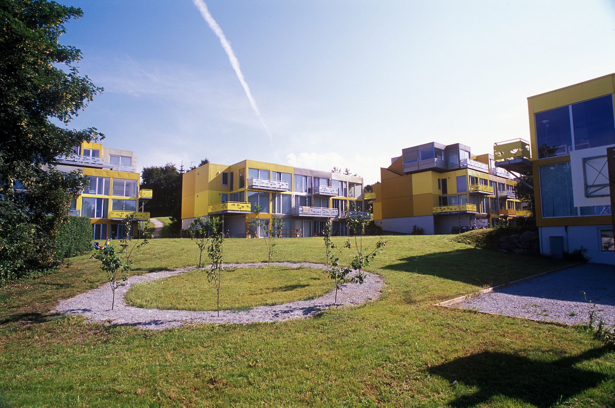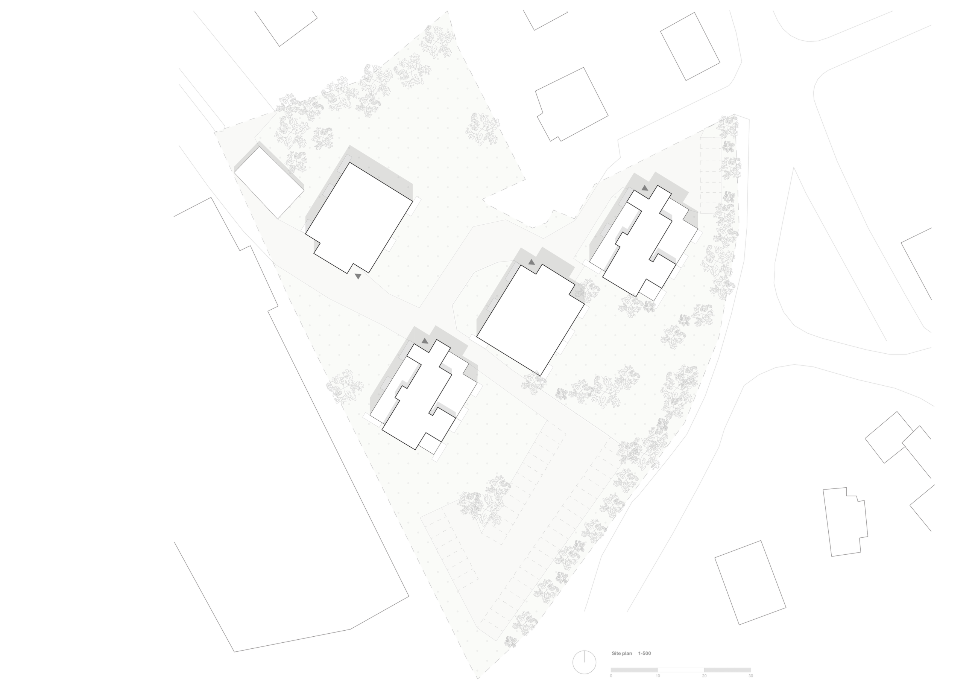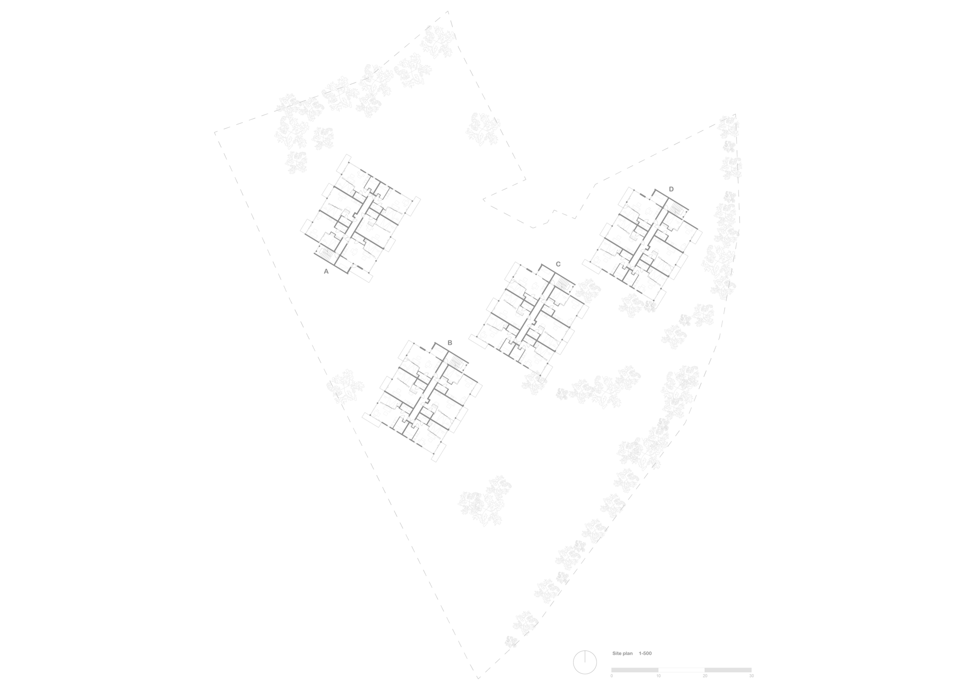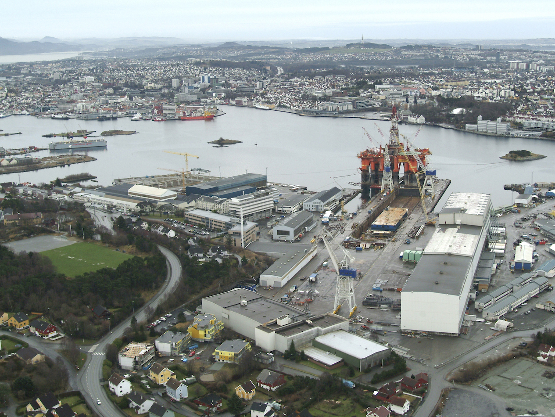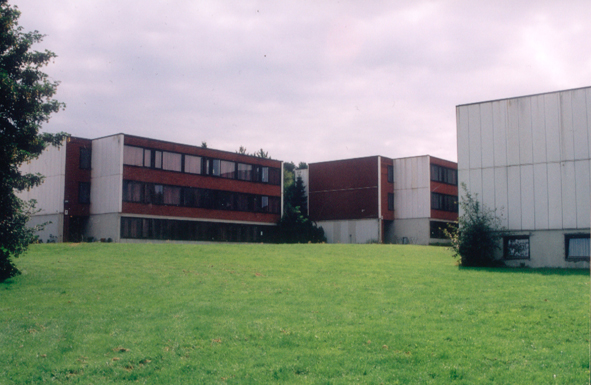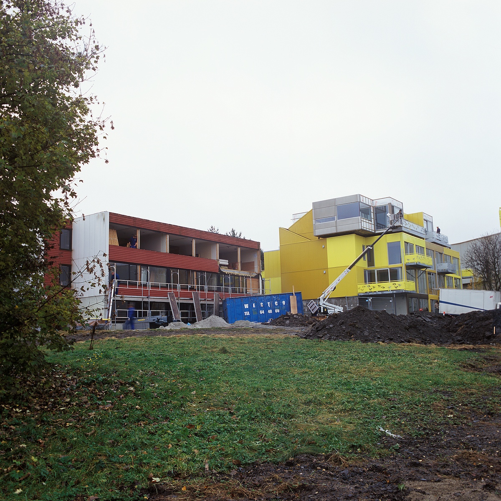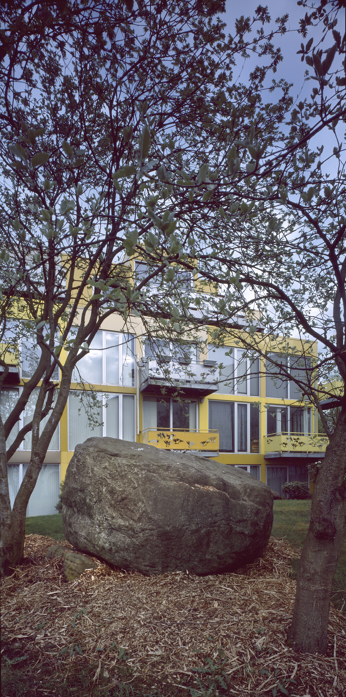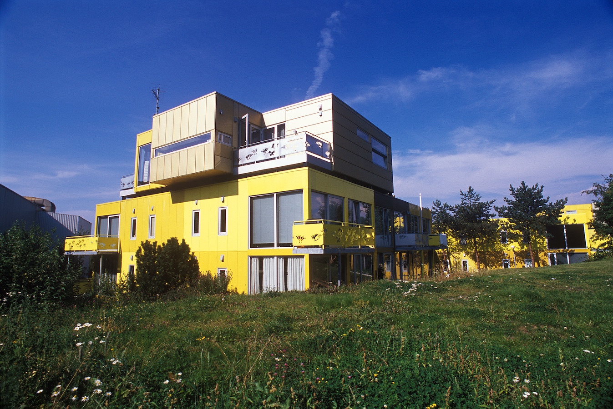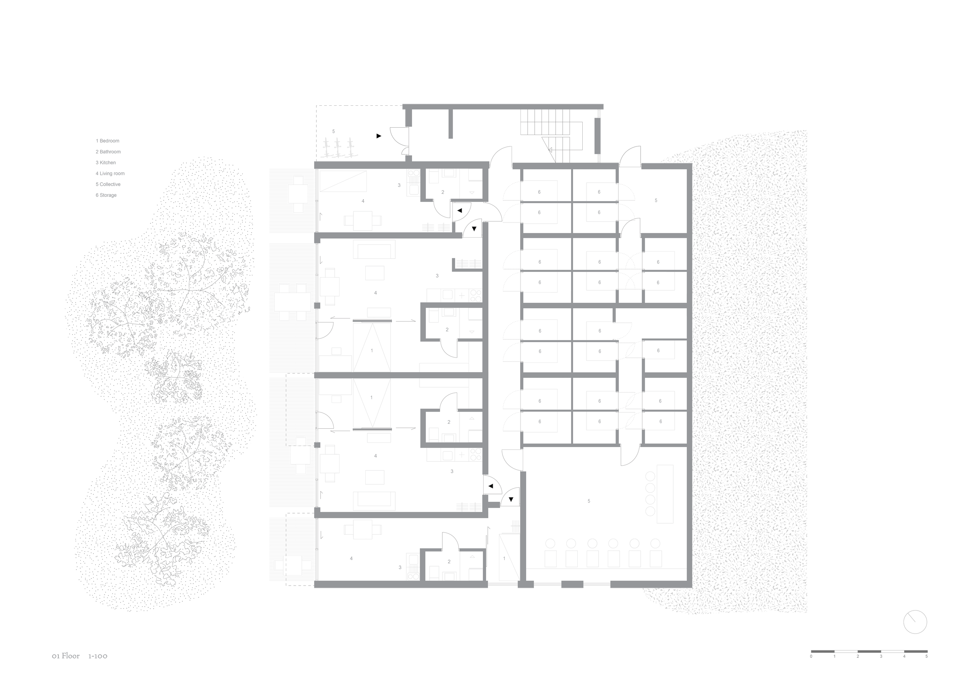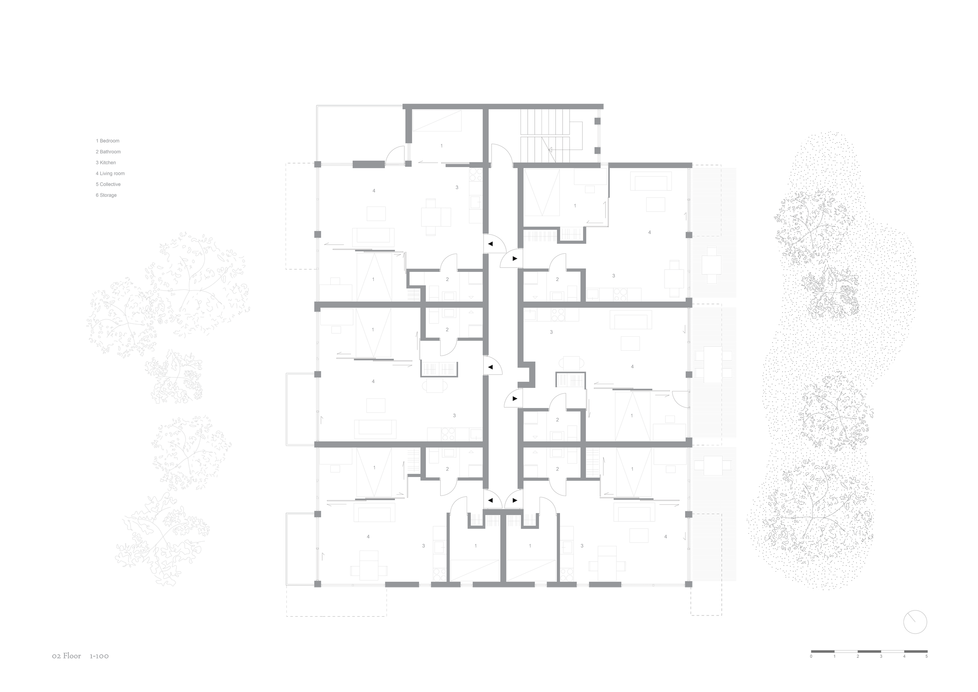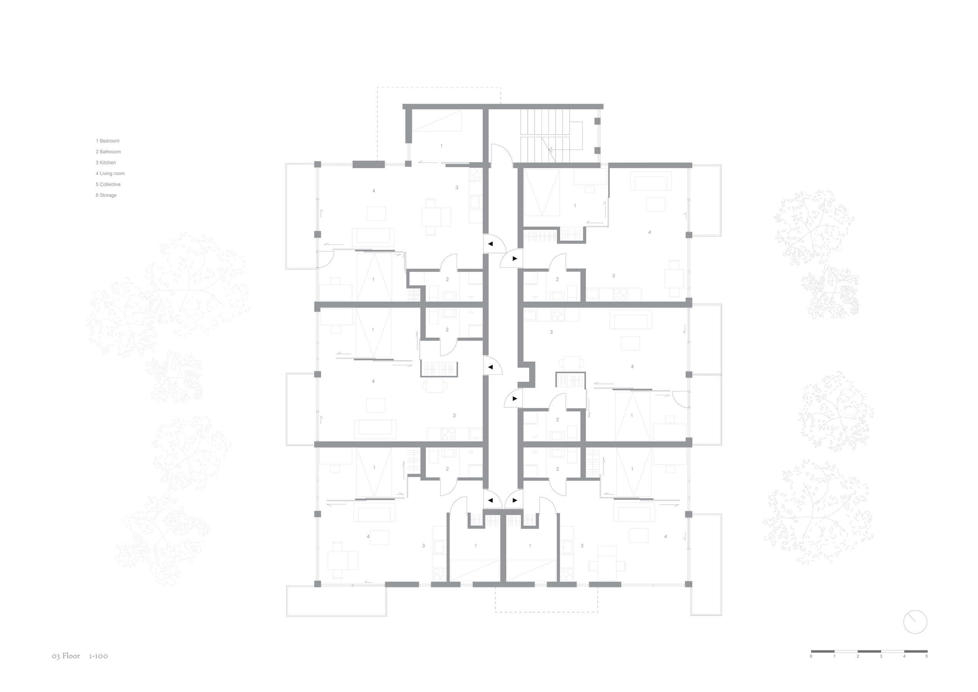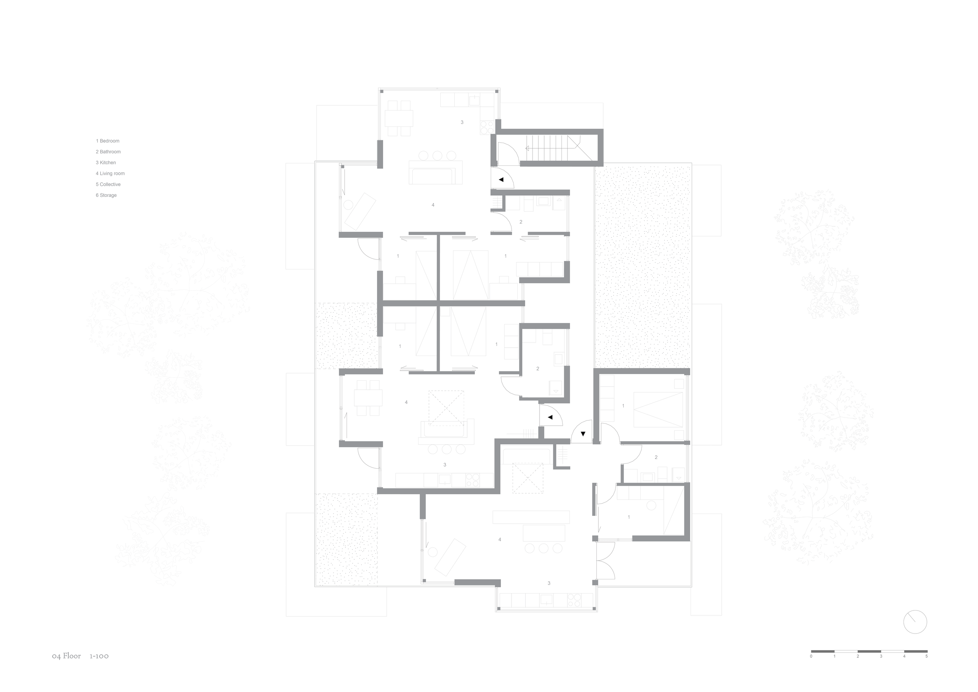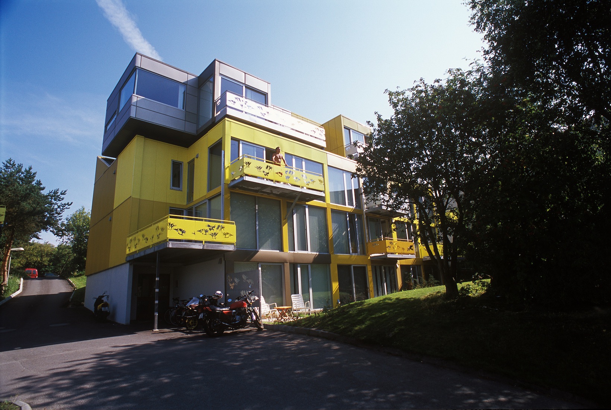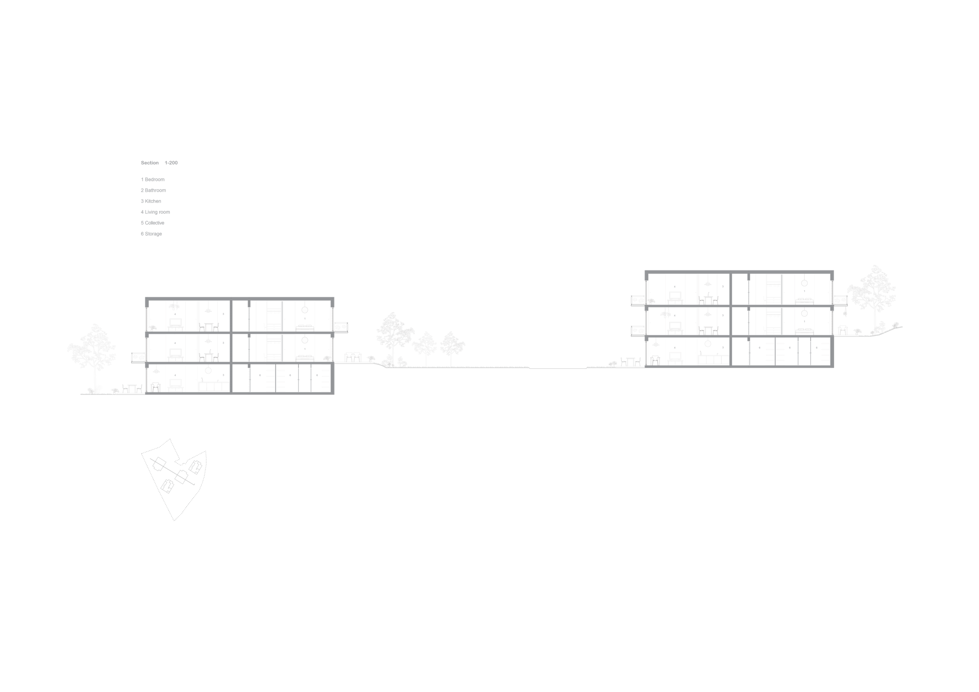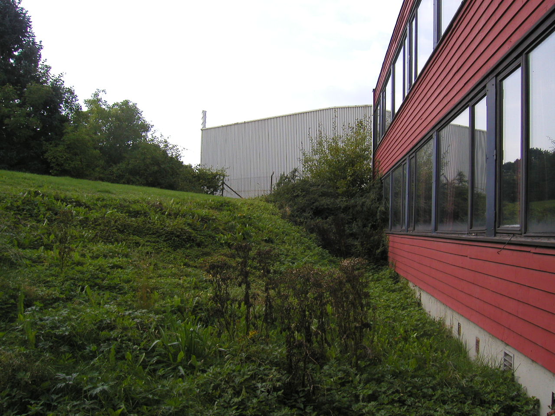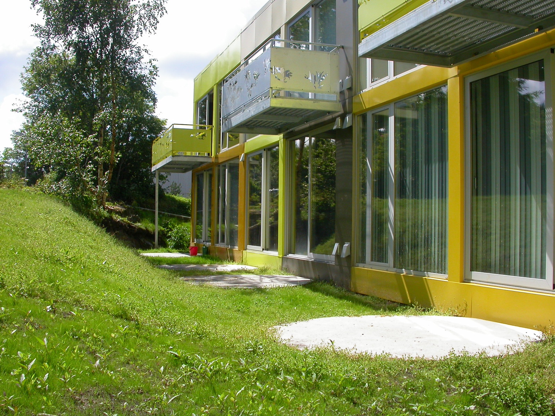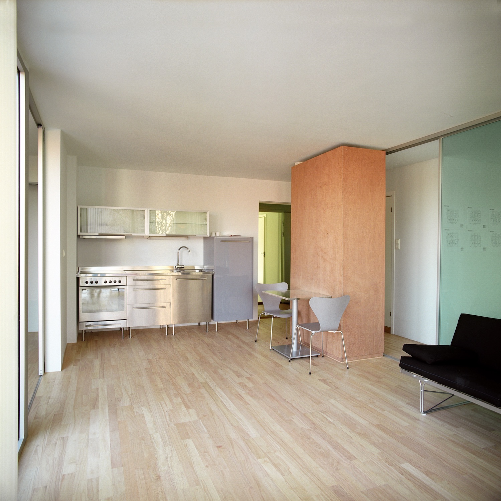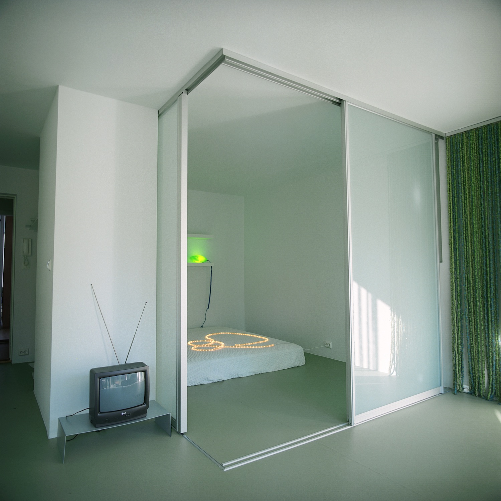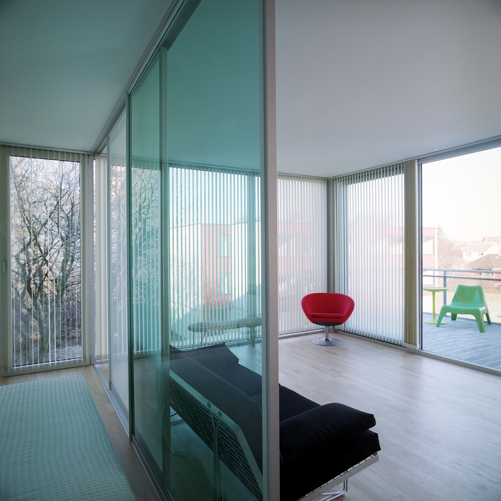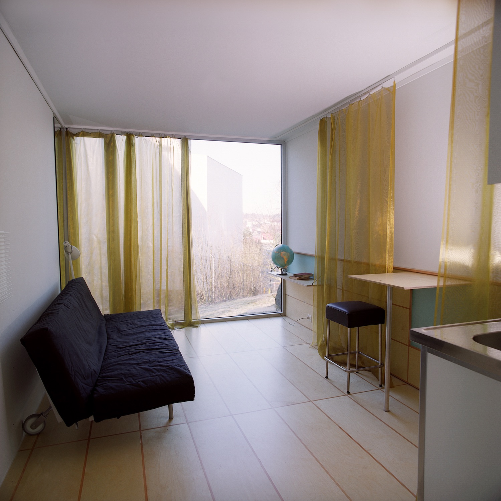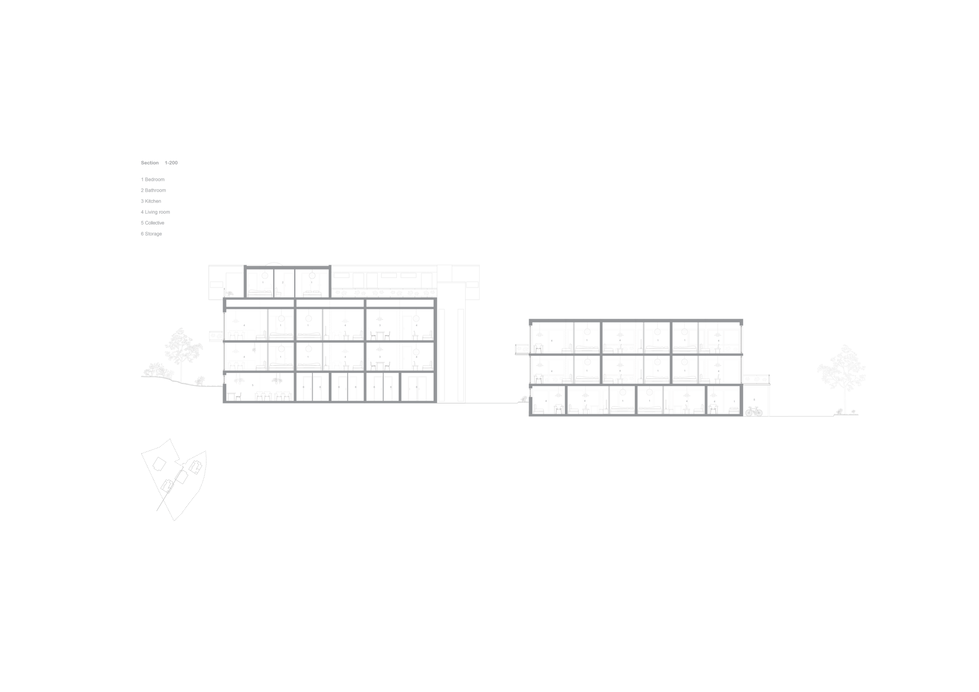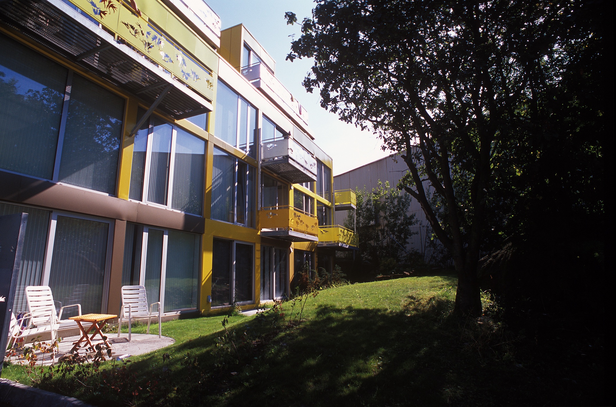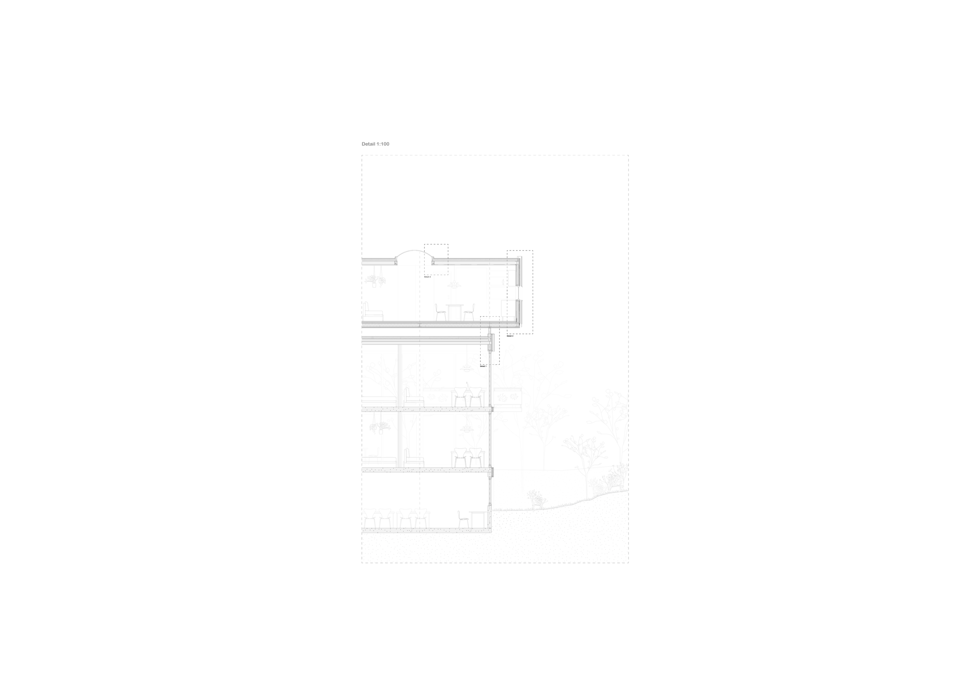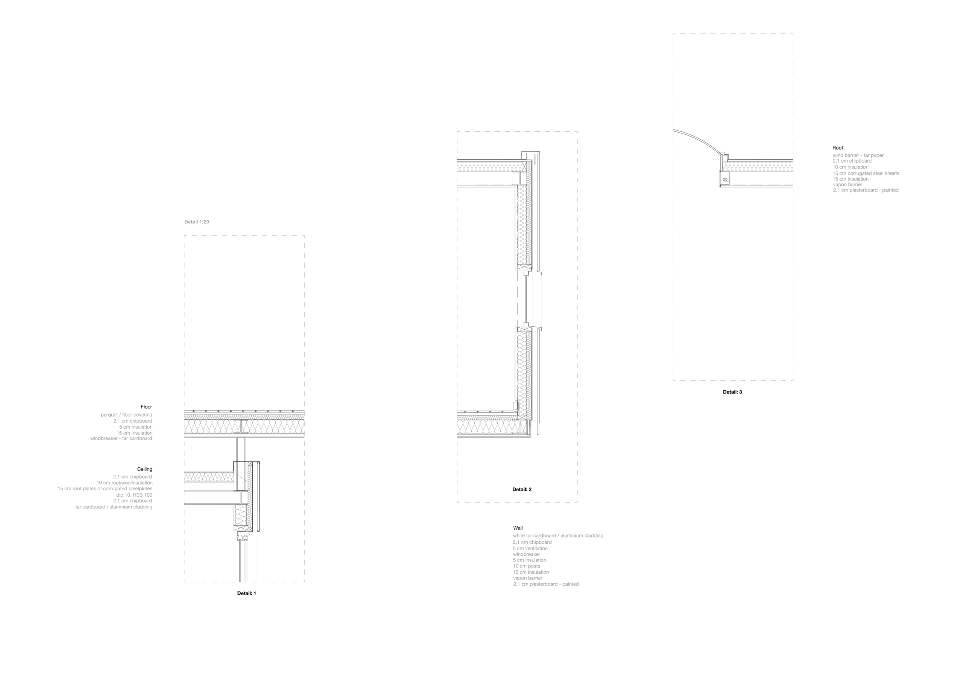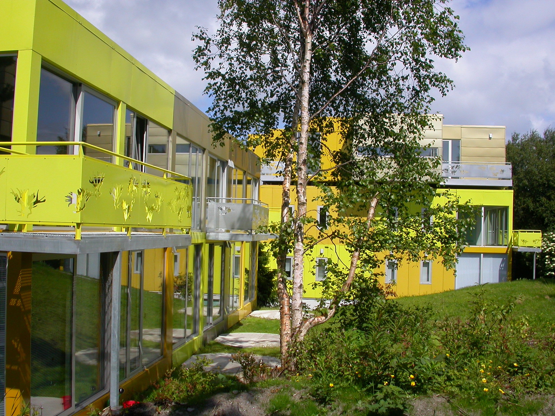Kommandørveien
150 apartments recycled from temporary dwelling modules
Following the completion and publication of B-Camp, we were asked to consider another recycling project. The commission was a housing development consisting of approximately 150 temporary barrack-style apartment units, each twenty square meters.
Originally devised to house workers from an adjacent oil-platform construction yard, the development was now vacant. We proposed different transformations which would create a housing concept for various reasonably priced and adaptable apartments for first-time buyers.
Original substructures such as deck platforms and utility rooms were retained. While the units were combined and reconfigured to create more spacious dwellings; groups of two in most cases, or three for corner apartments.
End walls were opened toward the surrounding environment and the landscape was sculpted to allow for easy access to private apartments.
Internally, each apartment was divided by a sliding glass wall which enabled the bedroom and the living room to form one larger space.
The facades are clad with anodised aluminium sheeting and spray-painted in warm yellow tones, colours recalling the maritime history of the site.
Team
Helen & Hard
Reinhard Kropf, Siv Helene Stangeland

Siv Helene Stangeland
Partner / Creative Director
Reach out to Siv to learn more about the project.
