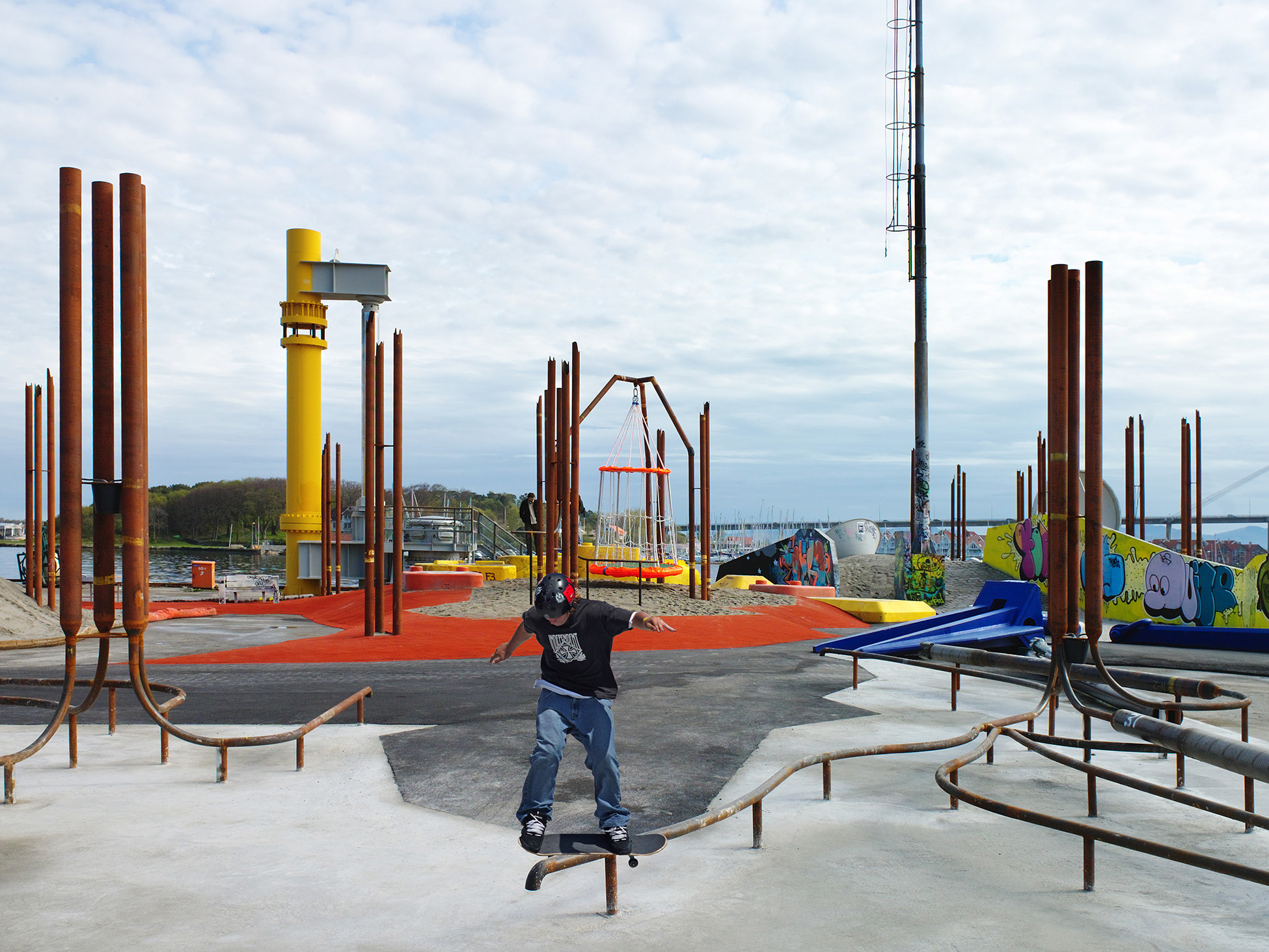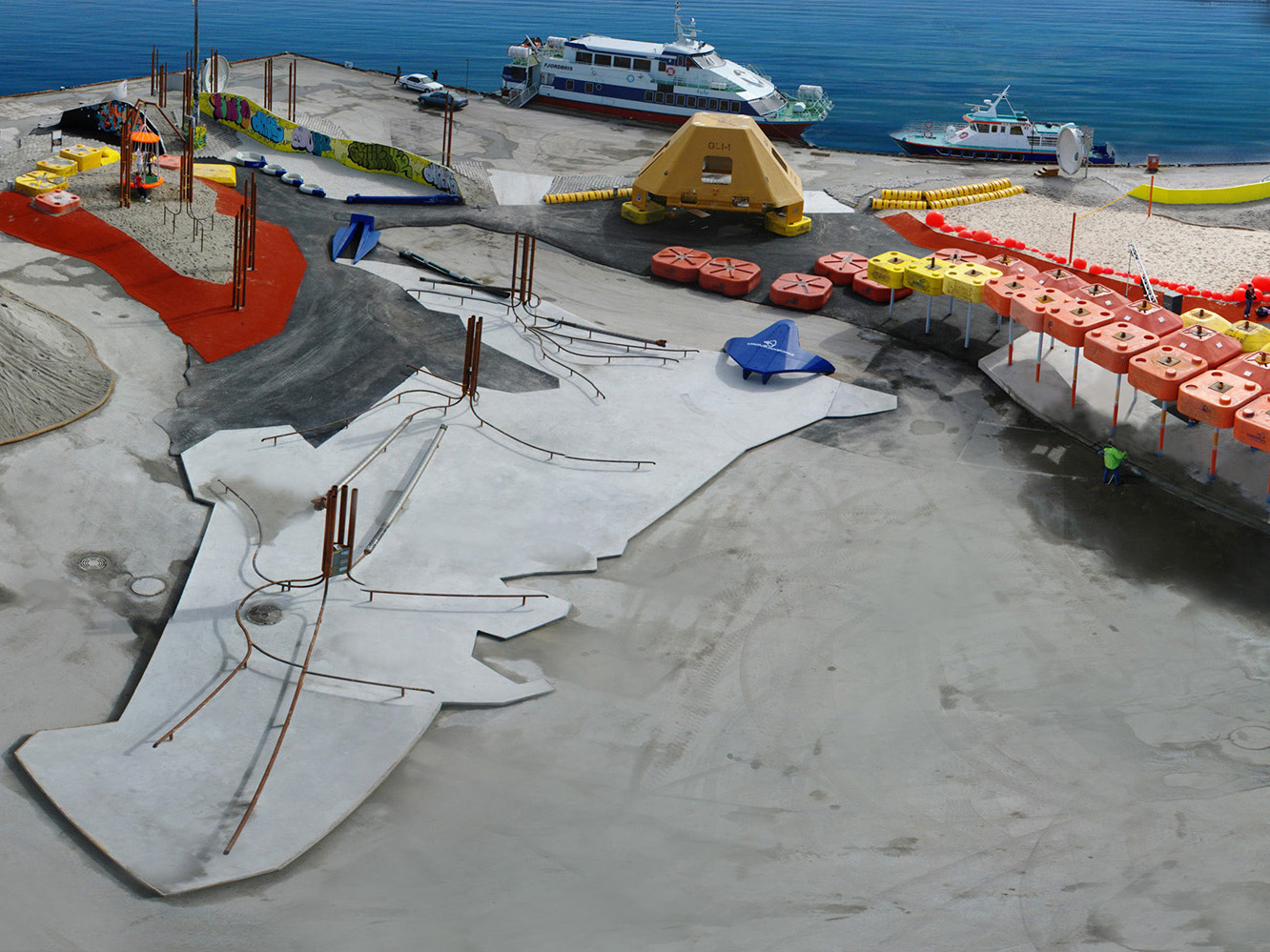Mosvangen Student Housing
Renovation of an existing youth hostel into student housing
In the Mosvangen Student Housing project we converted an aging youth hostel into student apartments, comprising of adaptable and individual units. A thorough transformation was necessary, as the dimensions of the original construction created deep, dark spaces which were far from ideal for the new function.
To modify the volumetric aspects of the building we constructed an interior courtyard and made several incisions and extensions to the roofing.
The new partitioning of the building made possible nineteen unconventional apartments, including a tower apartment built over three floors, cockpit apartments with roof extensions and patios, an apartment with an open-plan living room extending into a communal entrance area, a party apartment in the basement, and an apartment with an “emerald garden” of green stones.
Components such as windows, doors, stairs, and prefabricated concrete slabs were moved and reused in other parts of the building. The rails in the entrance hall were made from leftover laser-cut sheets from the metallurgical industry, and the light fixtures from the rear lights of derelict cars. The emerald garden is fashioned out of industrial slag from local smelting works.























