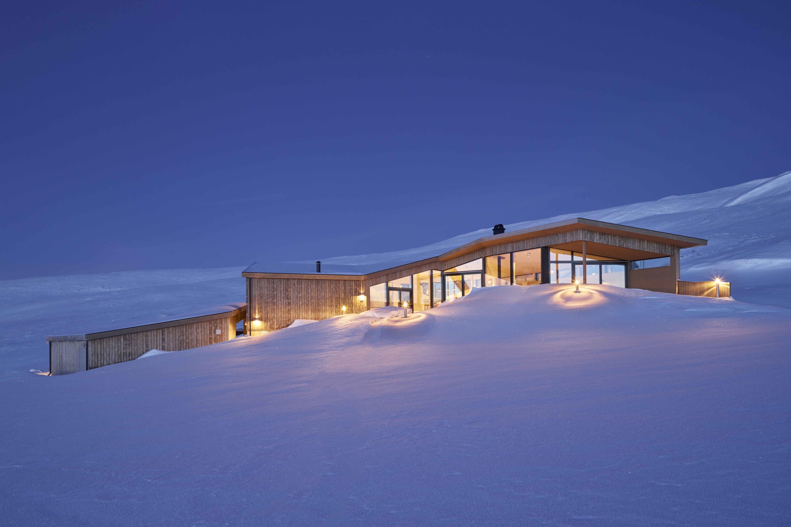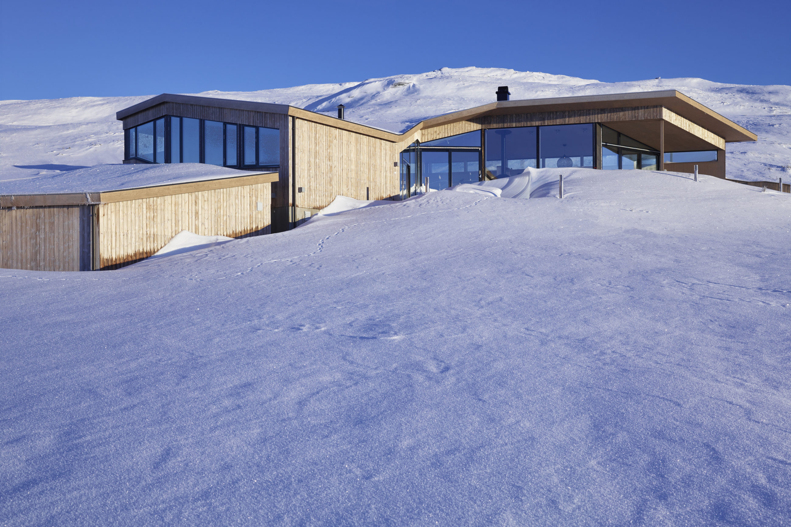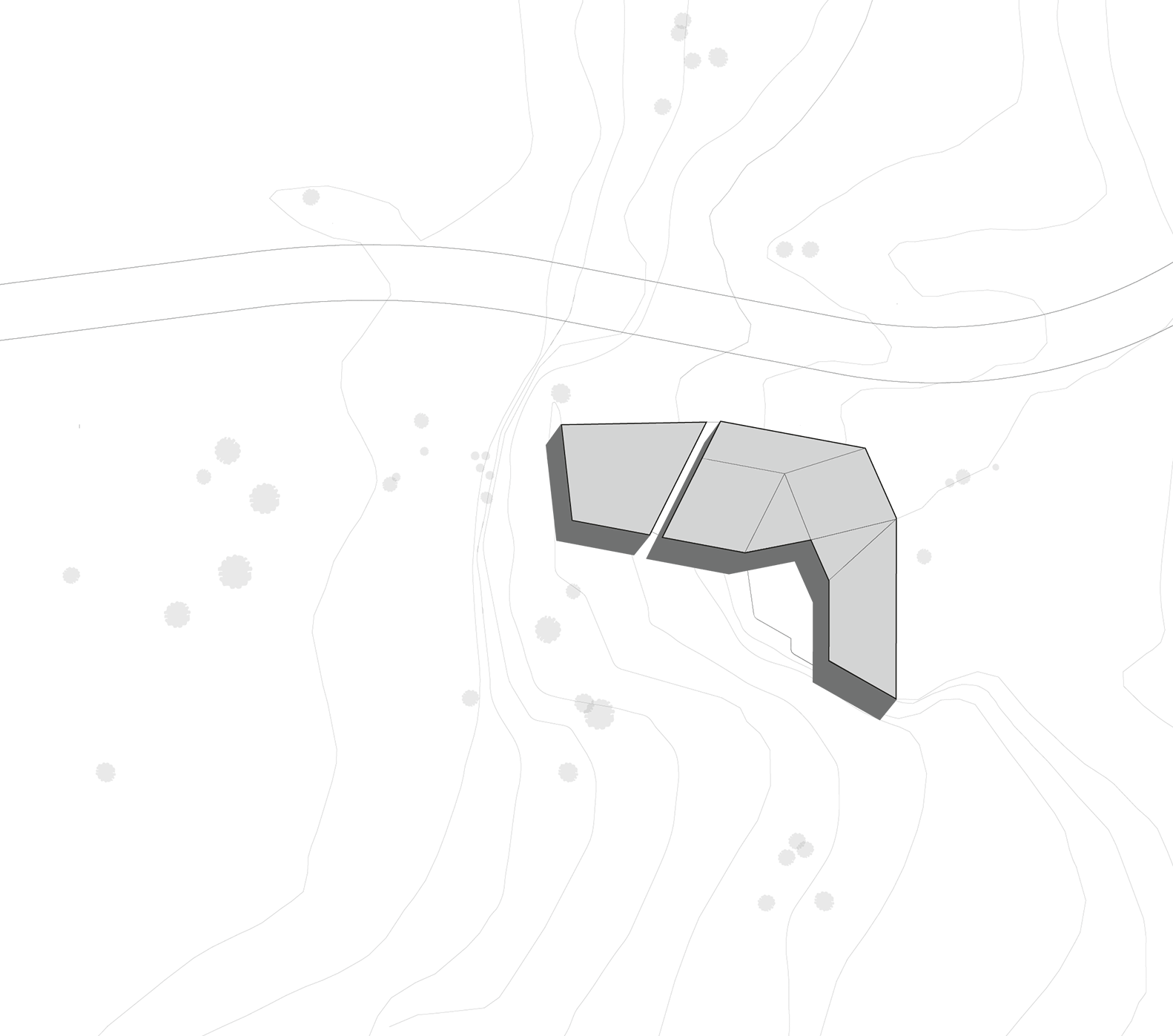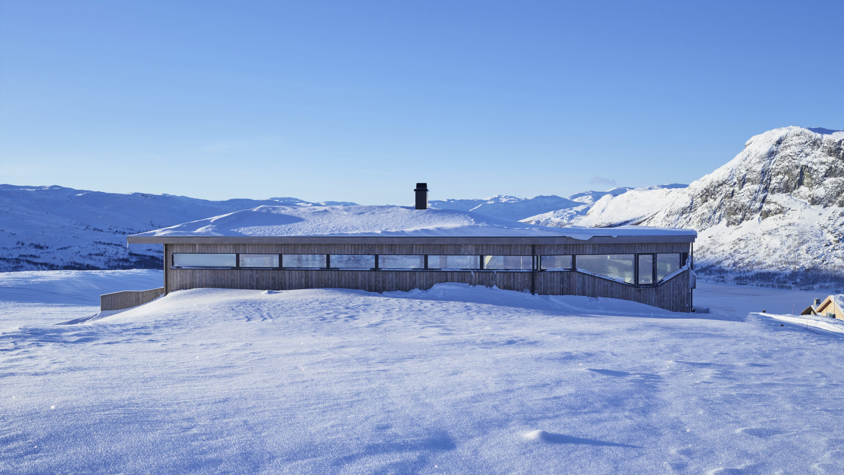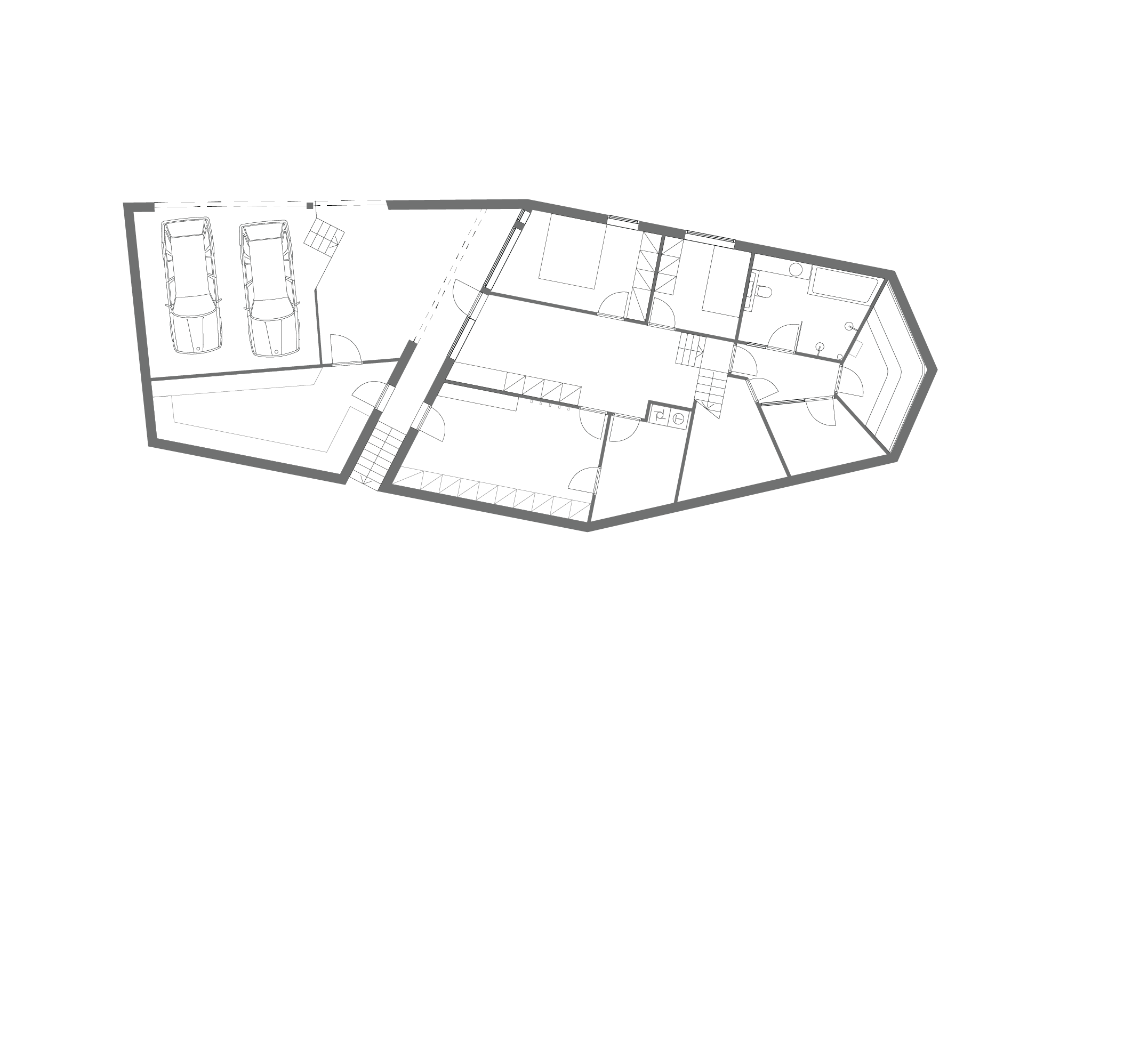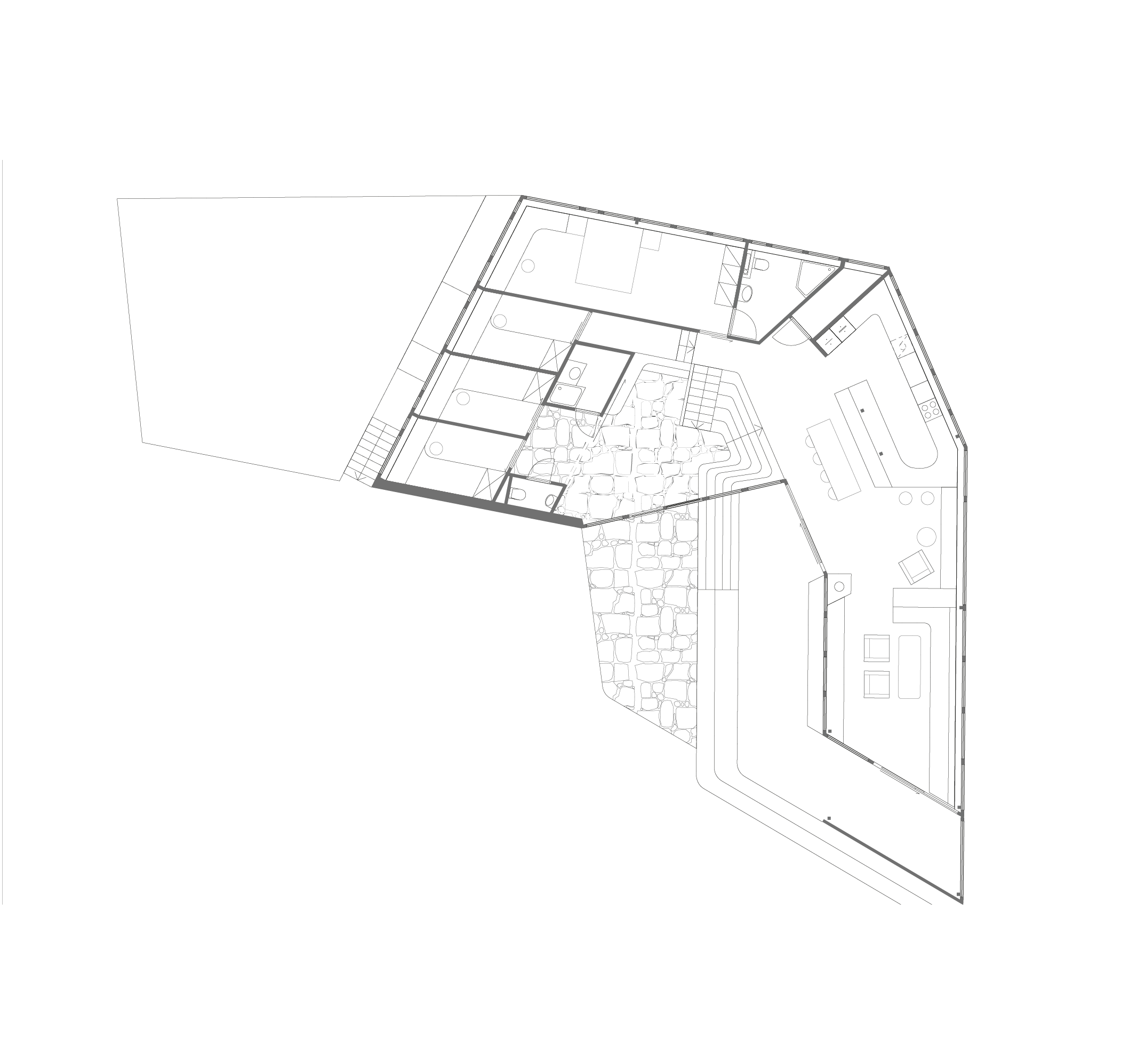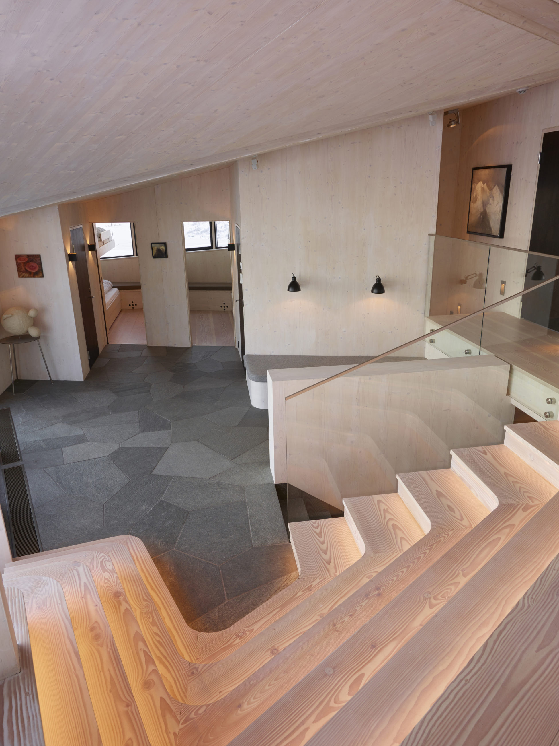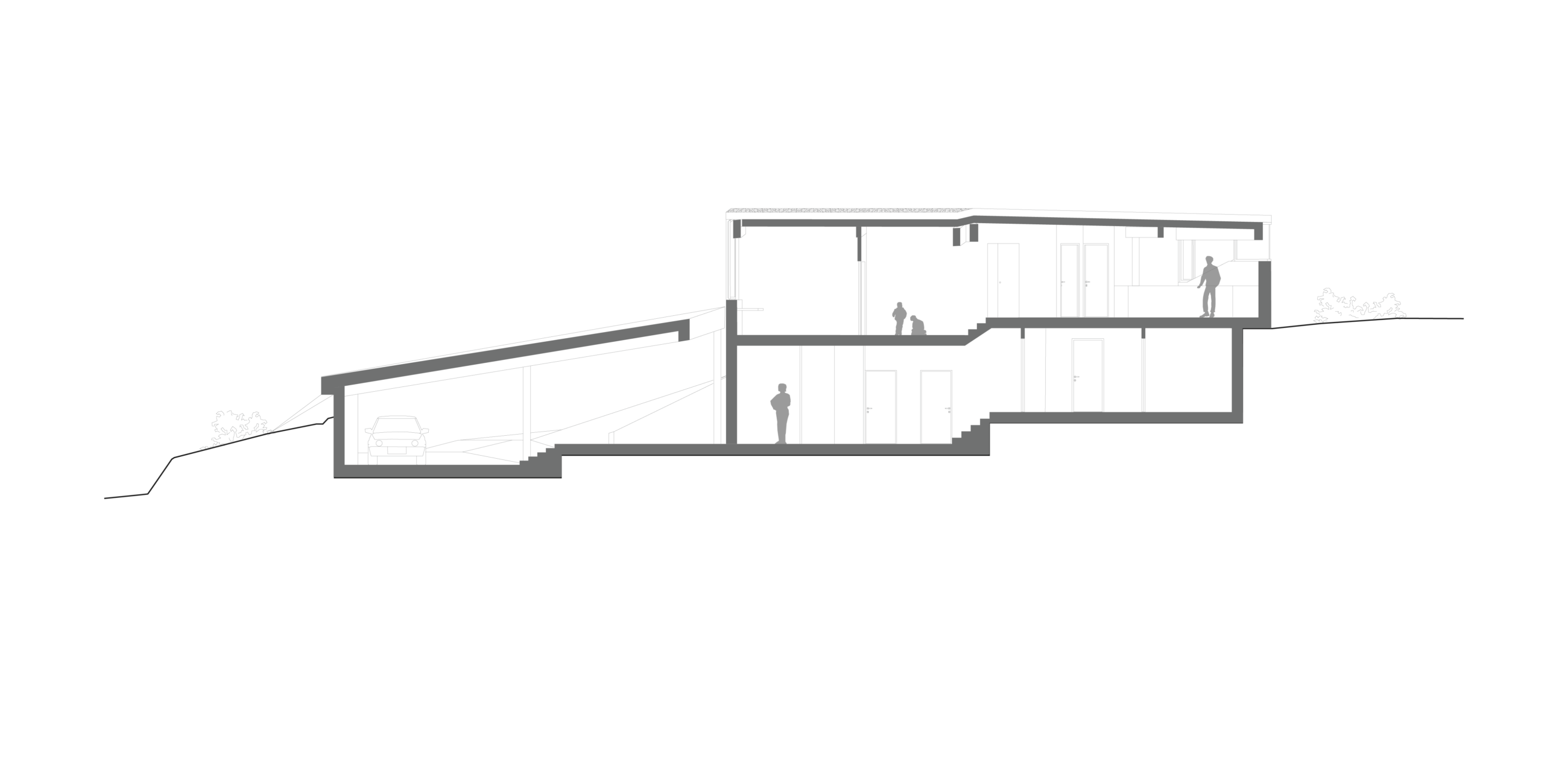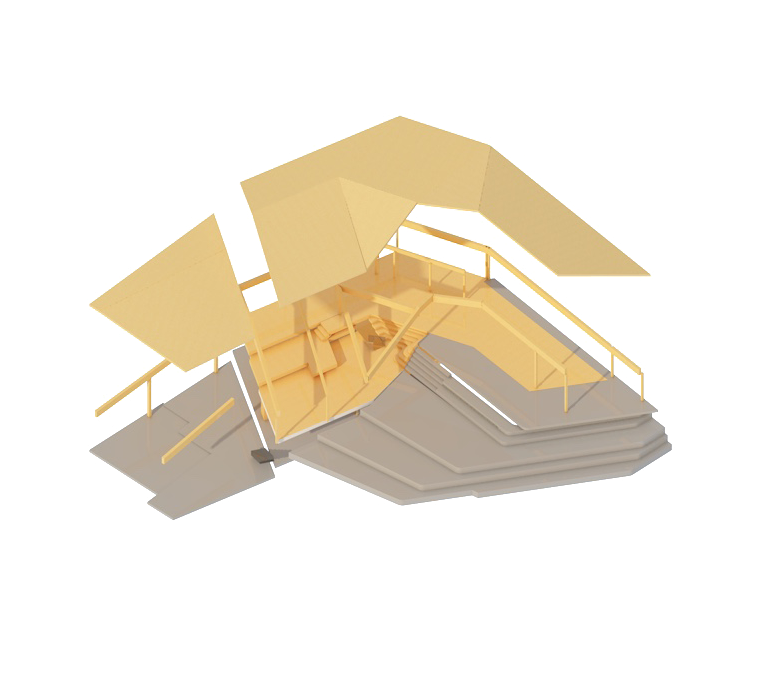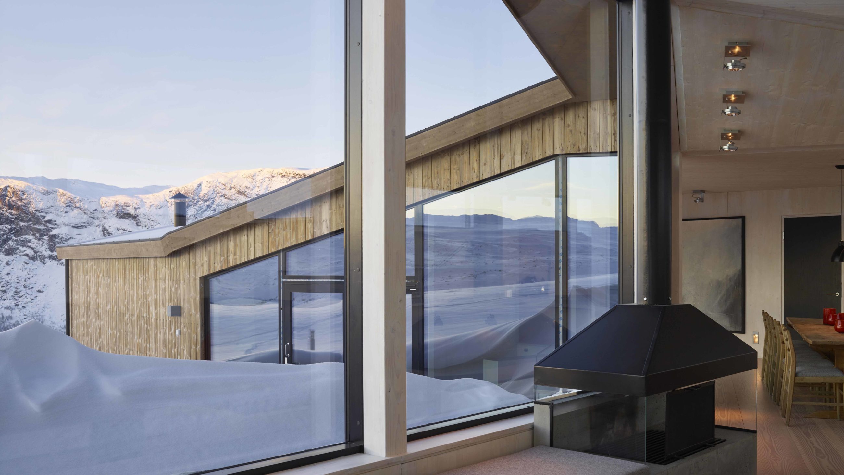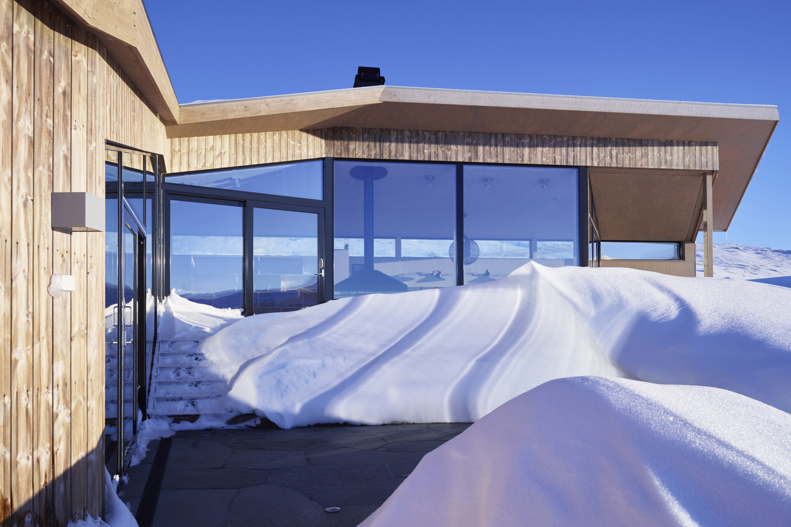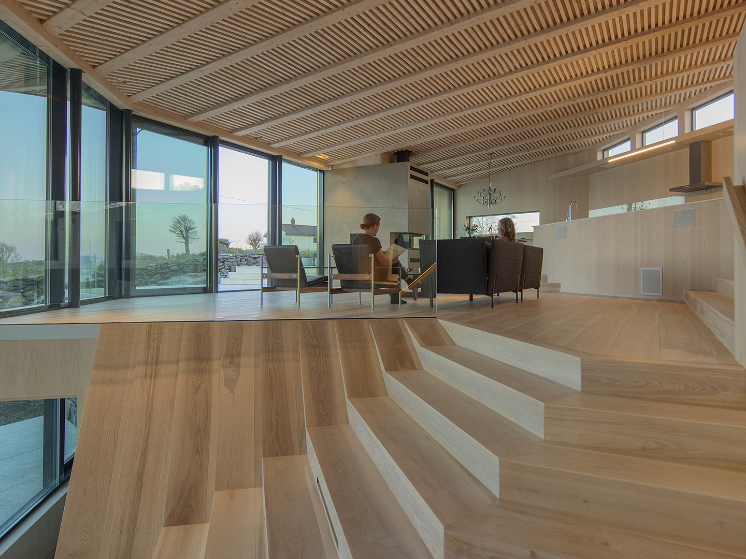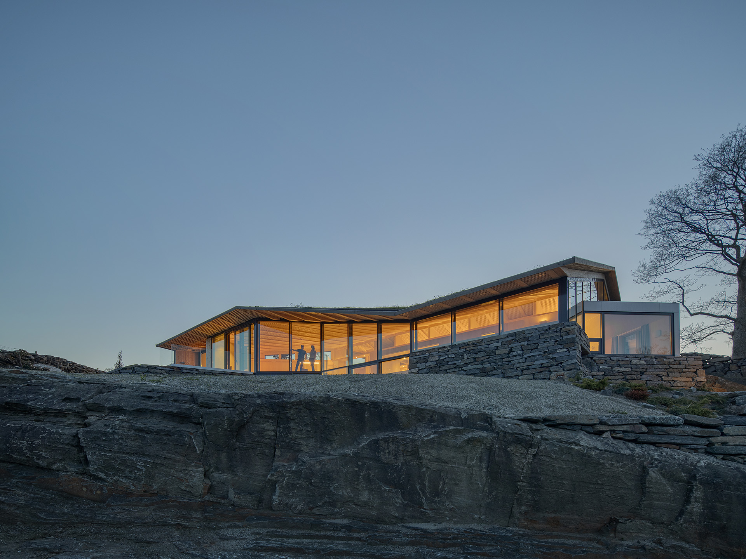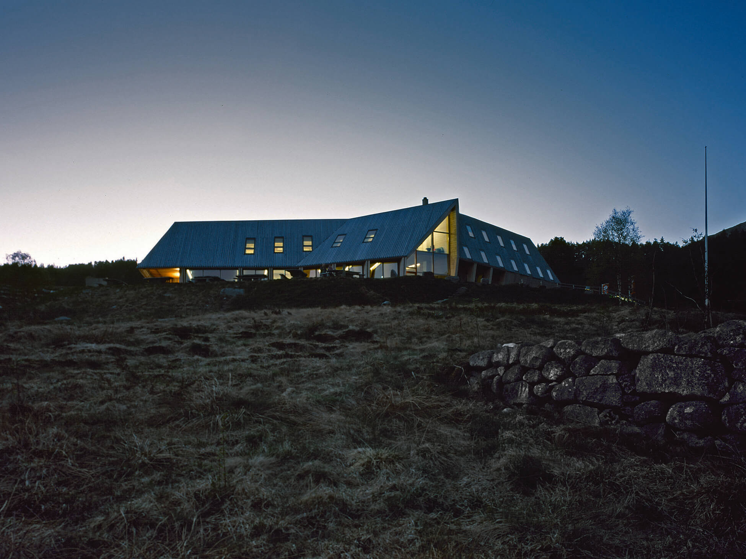Gudbrandslie Cabin
Drawing lines from the landscape
The vast expanses of the mountainous landscape on the border of the Jotunheimen National Park, is the impressive backdrop for the Gudbrandslie mountain cabin. As if drawn from the terrain itself, the low-lying, undulating profile of the architecture is derived from a careful study of the environmental site conditions.
Topography, prevailing winds, snow drifts and summer and winter sun angles, are the parameters that sculpt the building into a responsive architecture.
Spatially, the cabin is organised along two angled spine walls. They both separate and connect the sleeping and functional storage rooms along the rear of the building, while orientating the kitchen and living spaces towards the panoramic views out across the landscape and to the horizon beyond.
Pre-fabricated Spruce timber structural elements were chosen in order to reduce the build time, an important consideration on a site with such harsh climatic conditions. Parking, ski storage and a sauna is housed in the partly buried concrete basement, with the timber framed ground floor poised above.
An internal material palette of timber finishes and slate floors create a layered internal landscape of natural textures and colours that weave throughout the open floor plan. Gudbrandslie Cabin is a dwelling rooted in it’s setting. The architecture creates spaces of security and shelter, while strengthening one’s connection and experience of place and nature.
Team
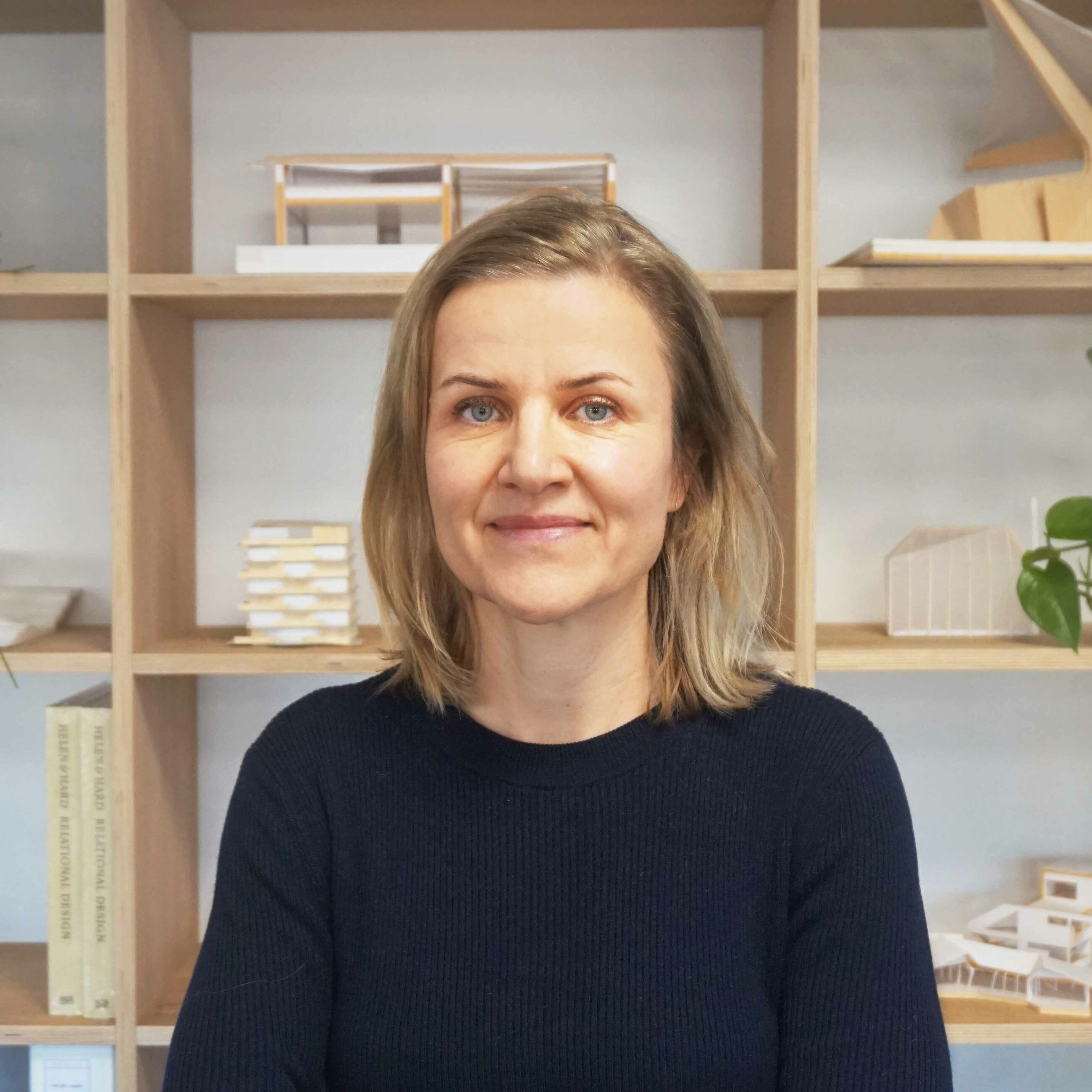
Karen Jansen
Teamleader Oslo / Senior Architect
Reach out to Karen to learn more about the project.
