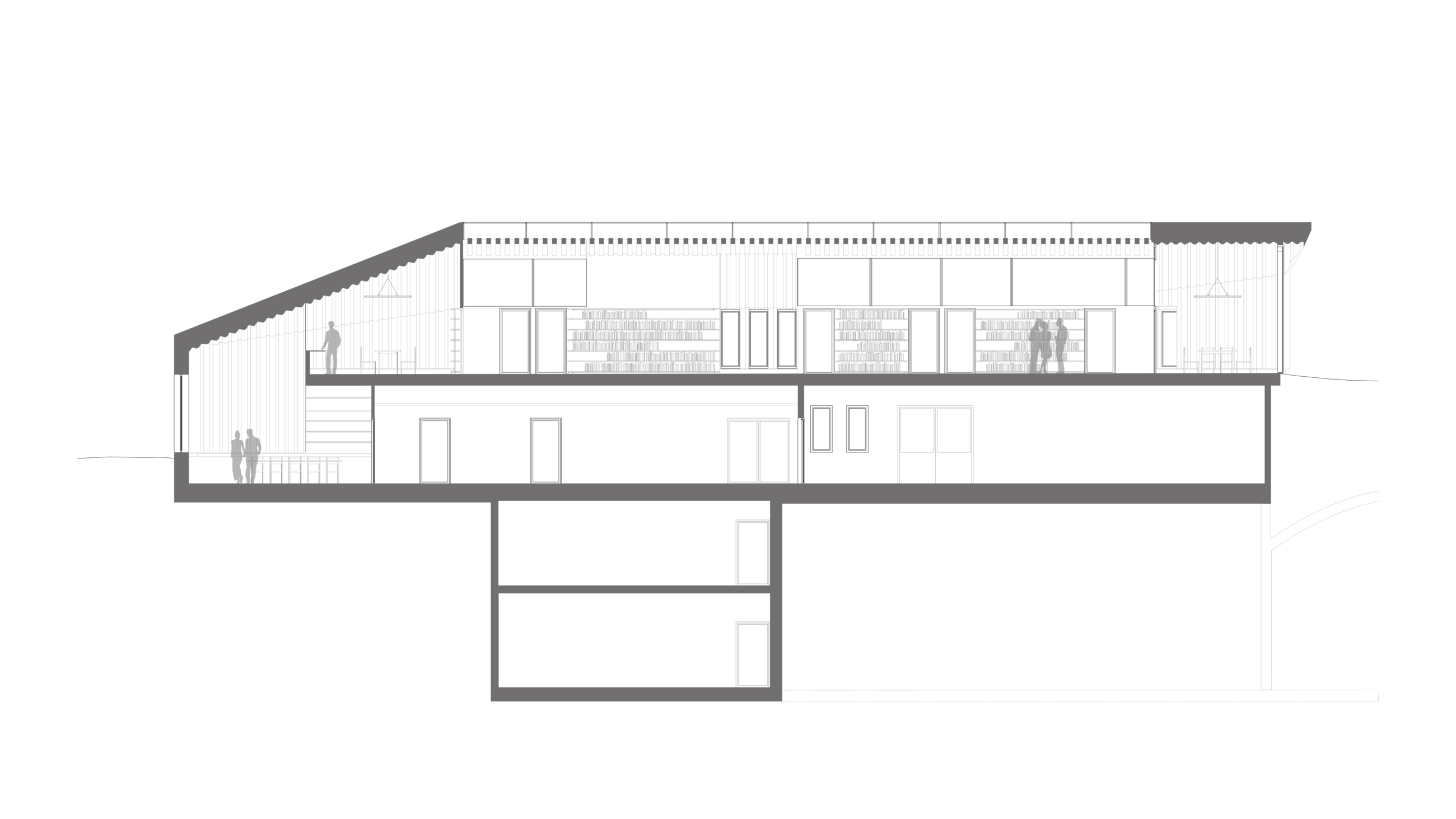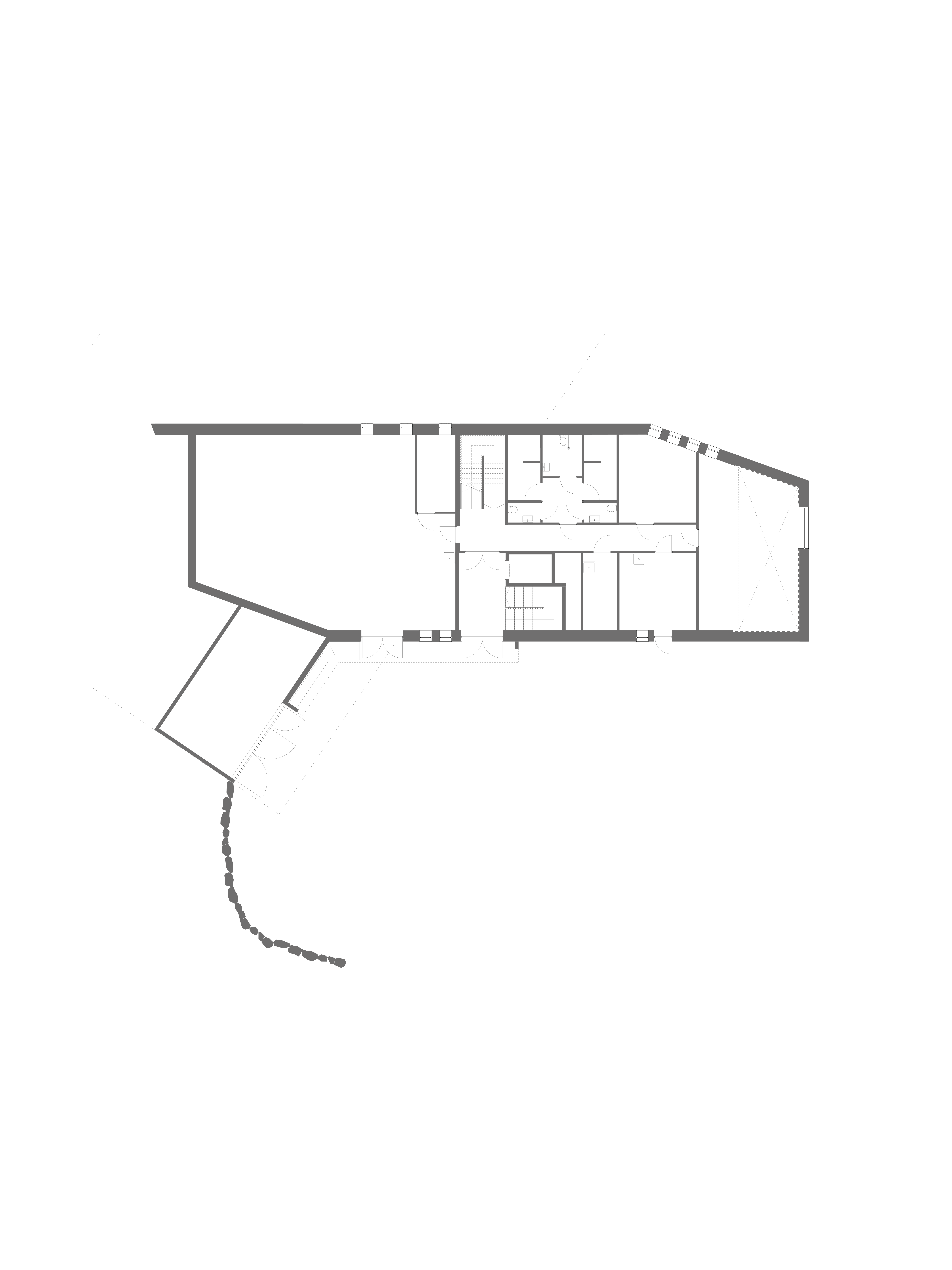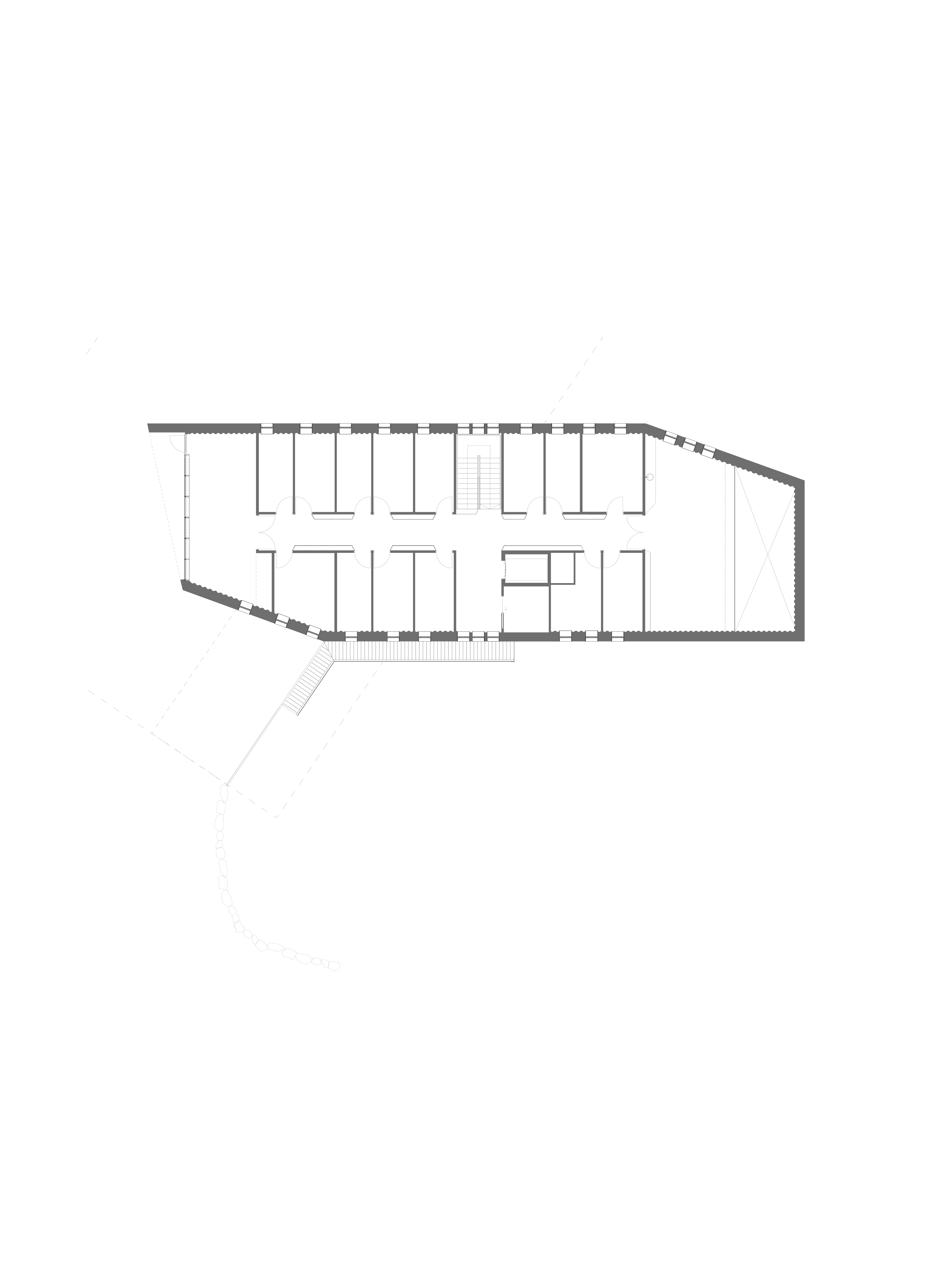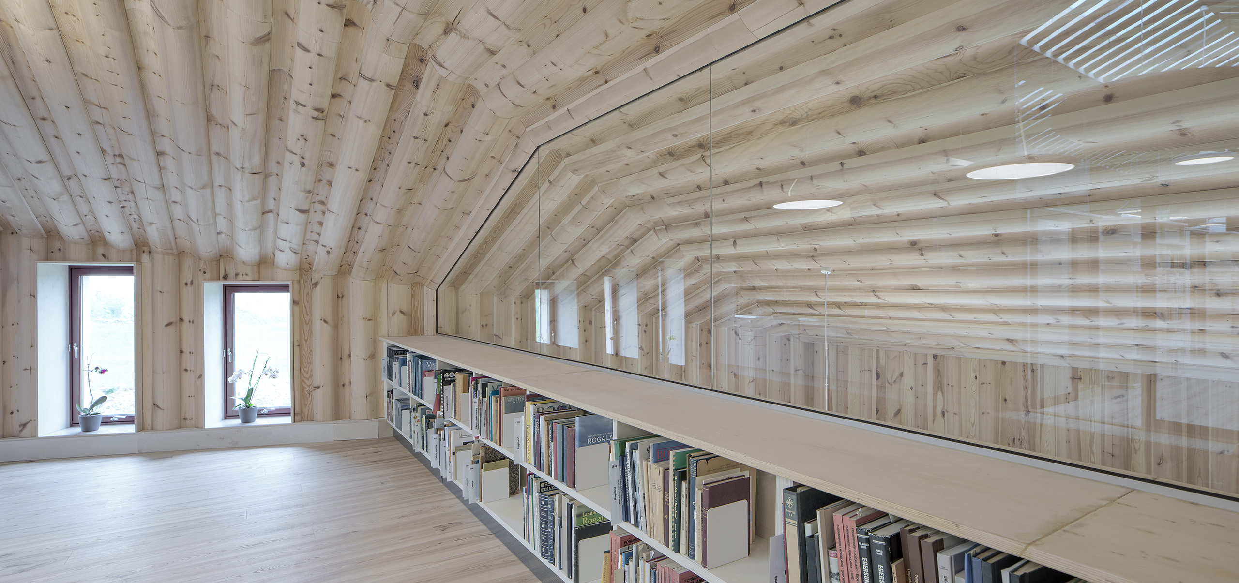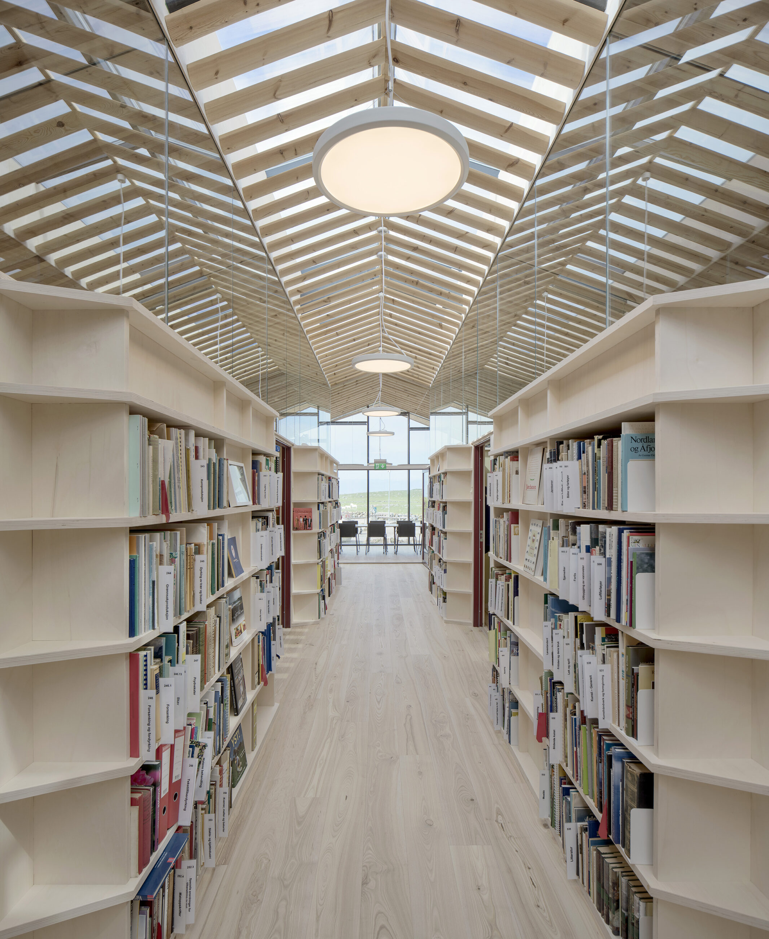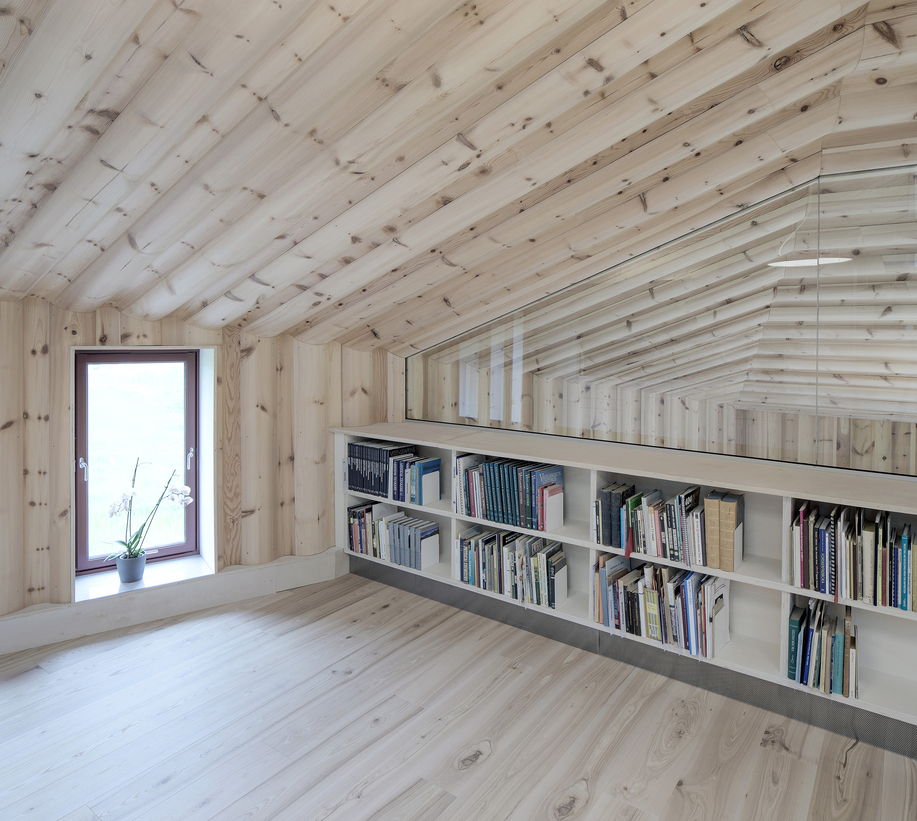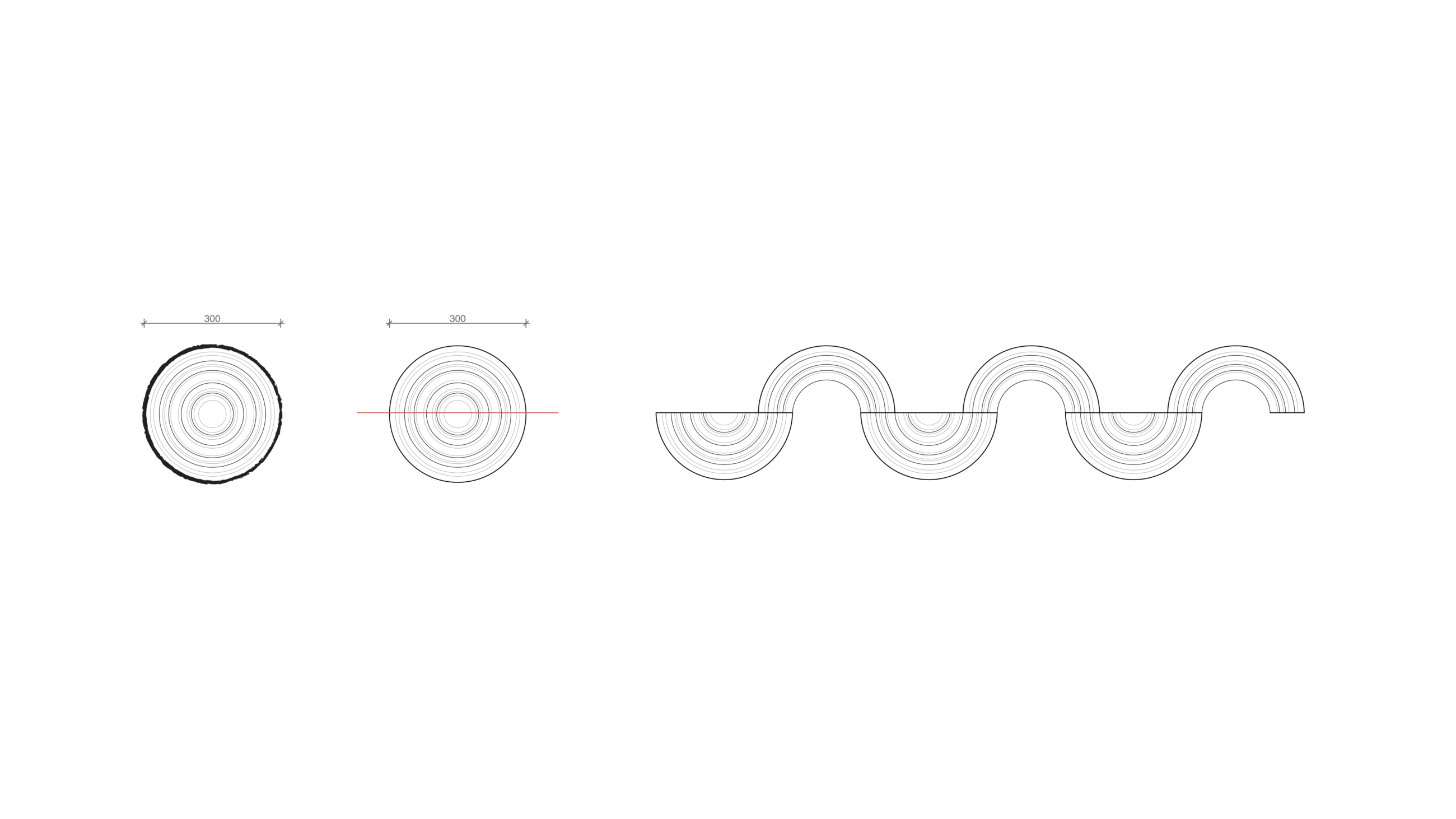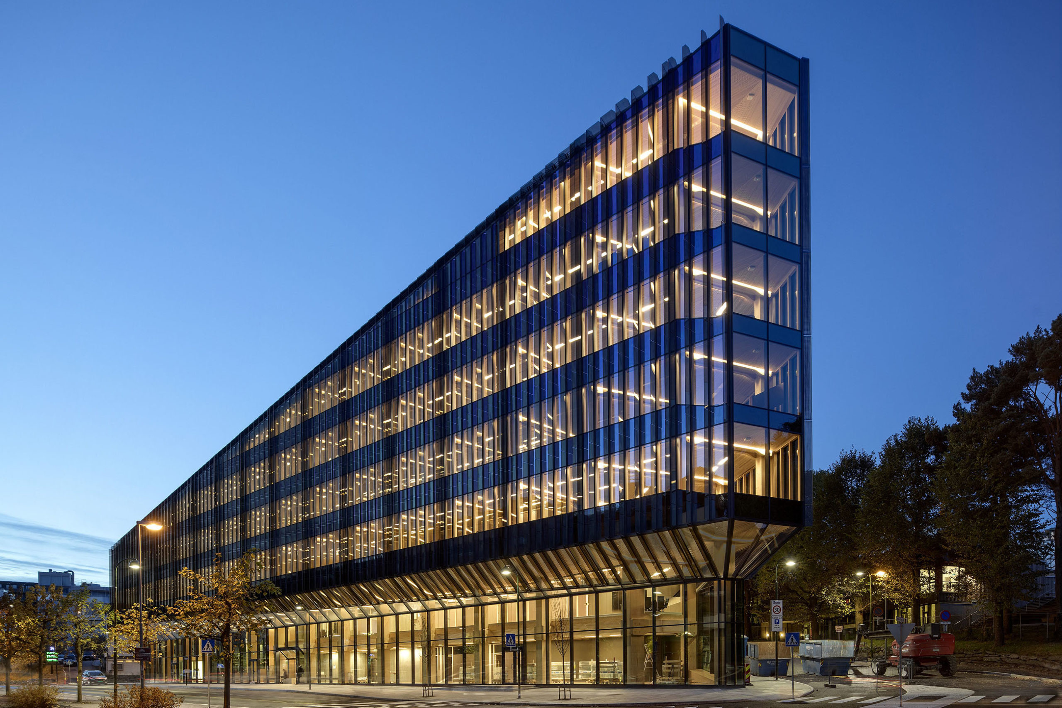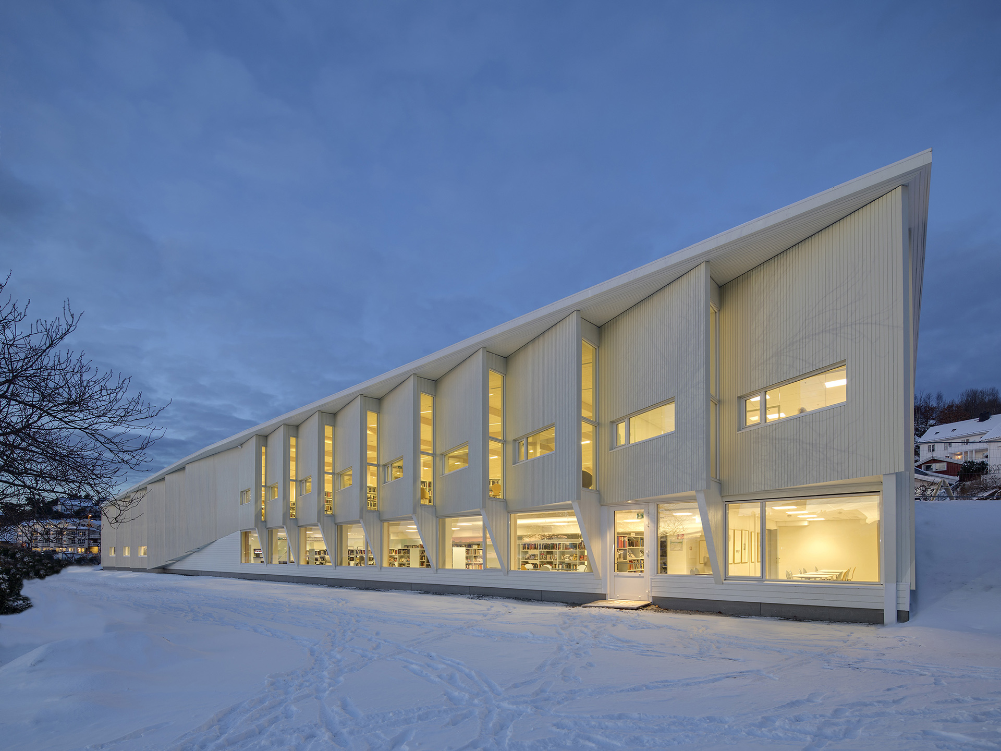Vitengarden
A new chapter for a historic museum
Vitengarden is a new timber office building designed for the administrative activities of the Vitengarden cultural museum. Located at Jæren on the west coast of Norway, the timber building combines a rich local identity, landscape and tradition with modern form and expression. It is a building that adapts and relates to the characteristics of the existing museum and landscape through its orientation, spatiality, and construction.
The existing museum area is clustered around a farmyard from 1878. With a solid timber construction and external cladding made of untreated wood, the new office plays on the character of the existing museum, with a modern, simpler, and more discreet design. In the west a glass facade opens up towards the vast and undulating cultural landscape of Jæren.
With a skylight in the ridge and gentle roof slopes, the new office building relates closely to the form of the existing museum buildings.
Just as the existing museum is embedded in the horizontal landscape that characterises Jæren, the same language is achieved in the new office building. To allow the expression of the building to be as gentle as possible in this landscape, the building is placed low in the terrain with some parts built into the ground.
In the interior, visible “half logs” are revealed as part of the construction. It is a play on the way in which old buildings are constructed, carried out through modern production methods and technology. The interior comes as the result of an extended study on how to create a space made entirely of split timber logs. This interplay of timber elements allows the ceiling and the walls of the building to be experienced as a continuous and undulating solid timber surface.
Team
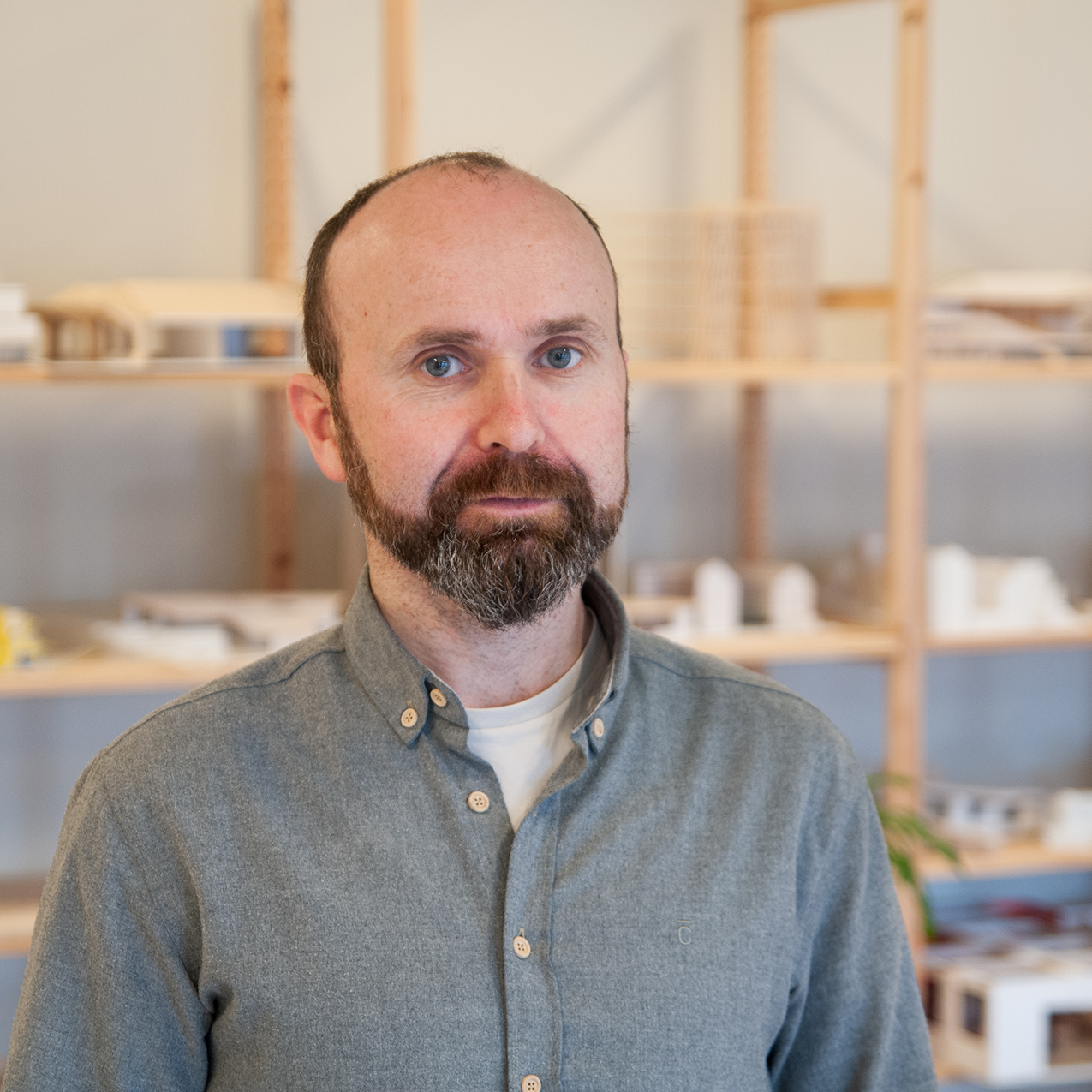
Njål Undheim
Senior Architect
Reach out to Njål to learn more about the project.




