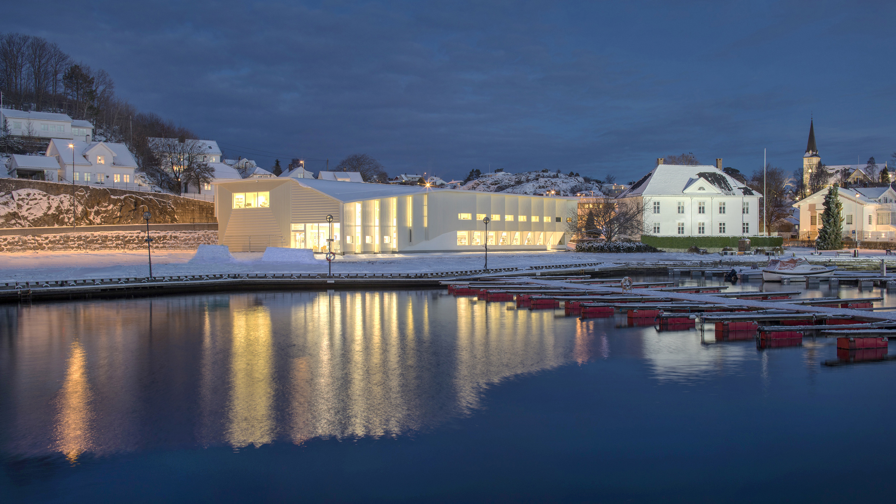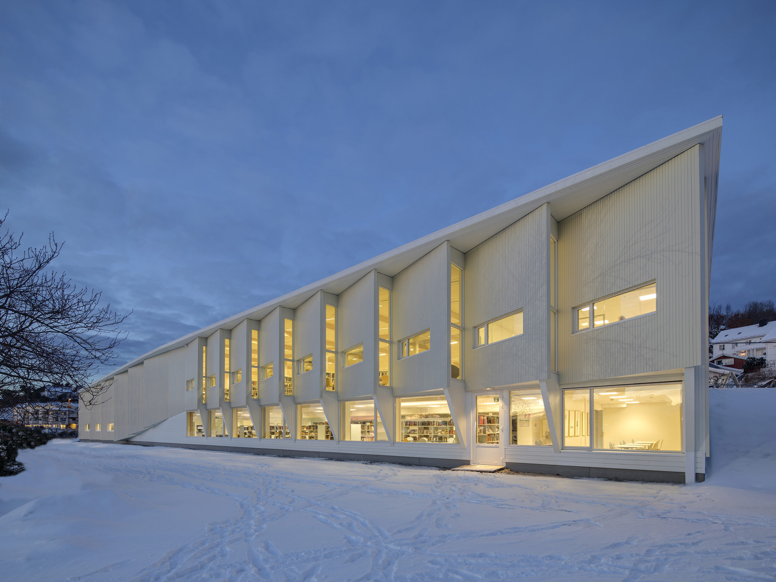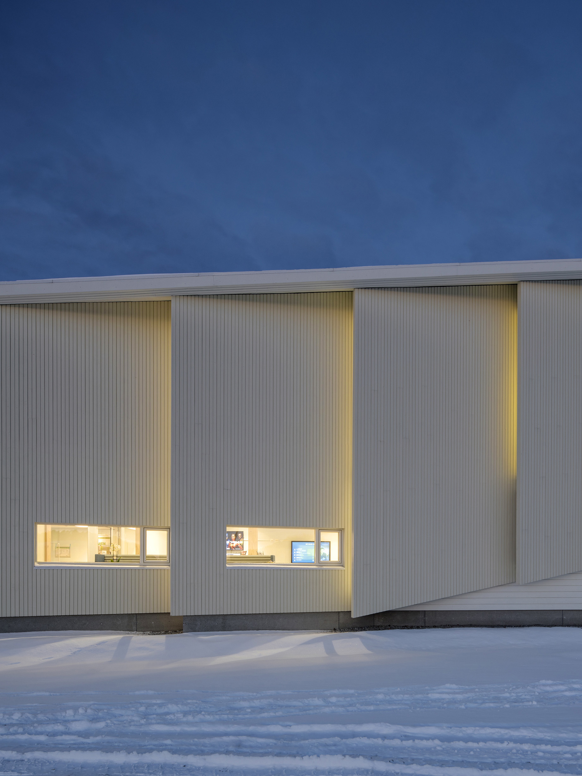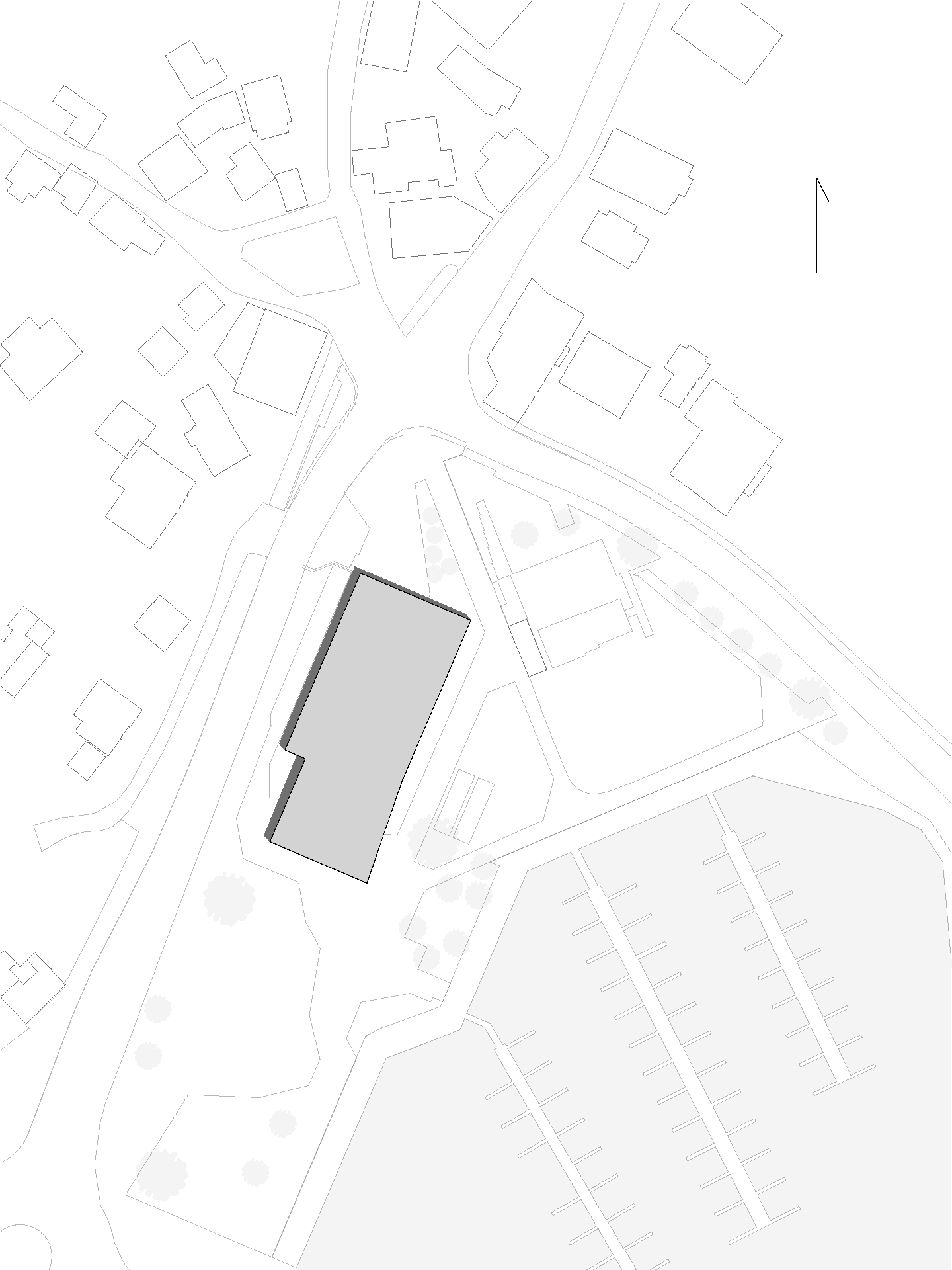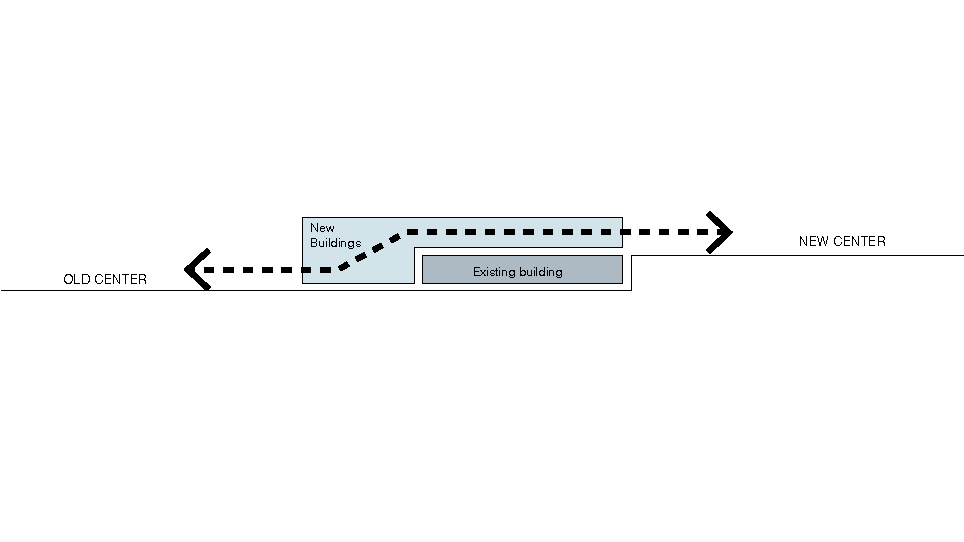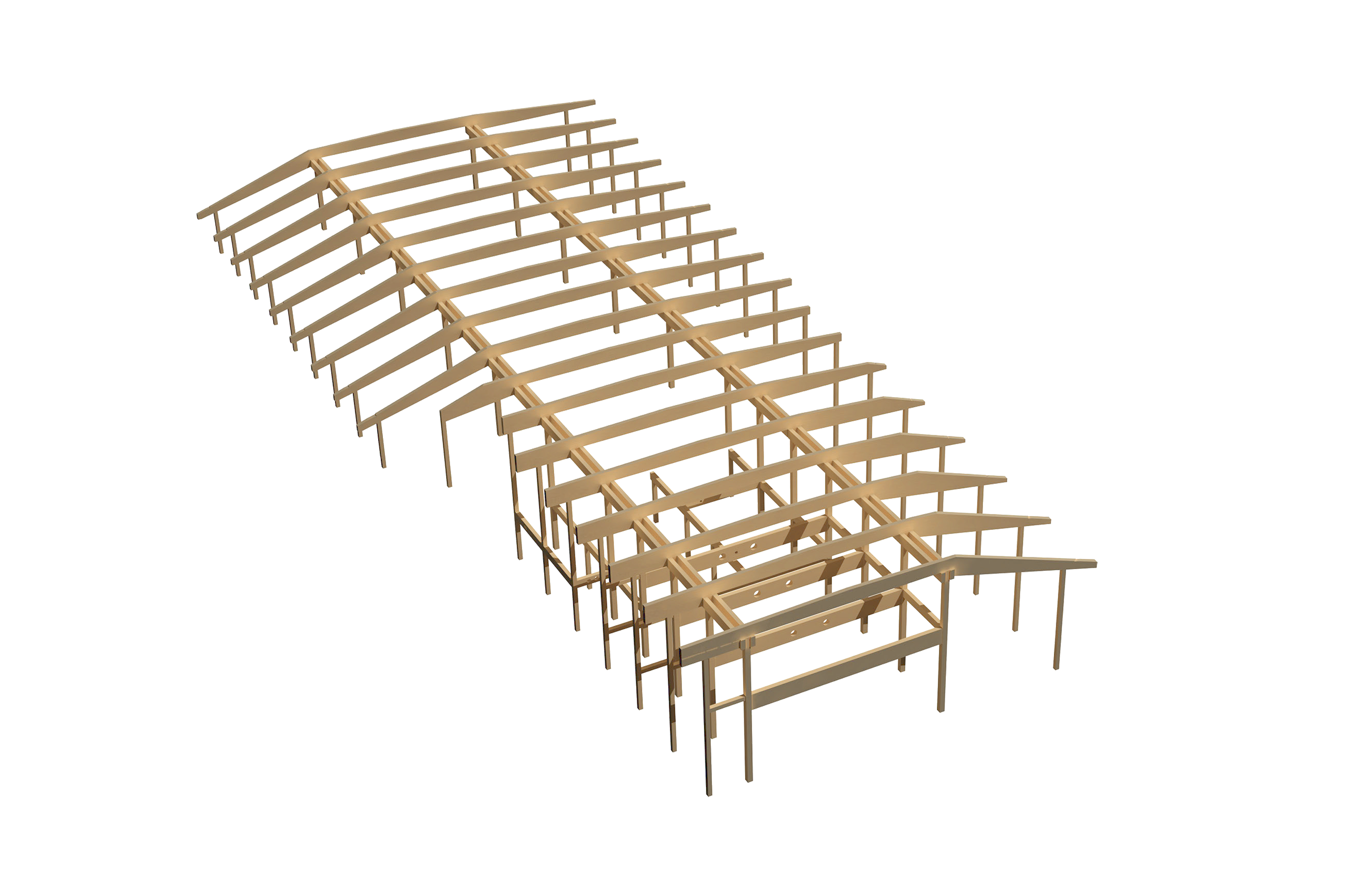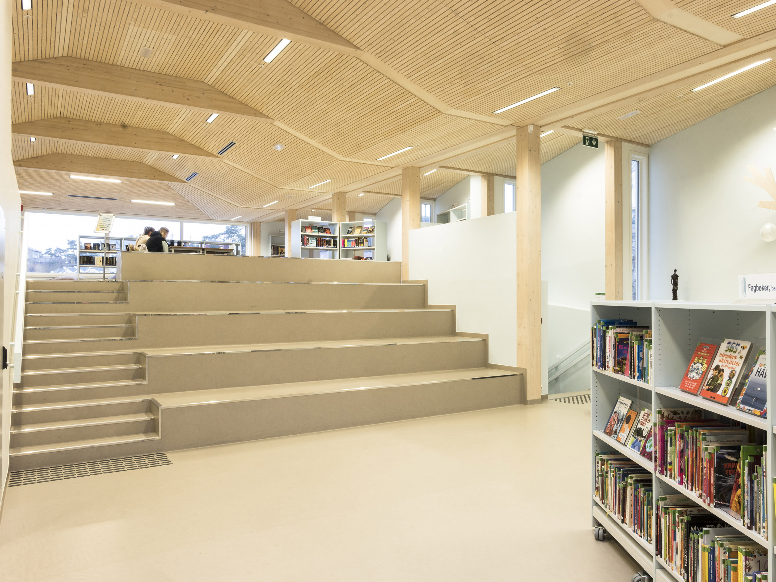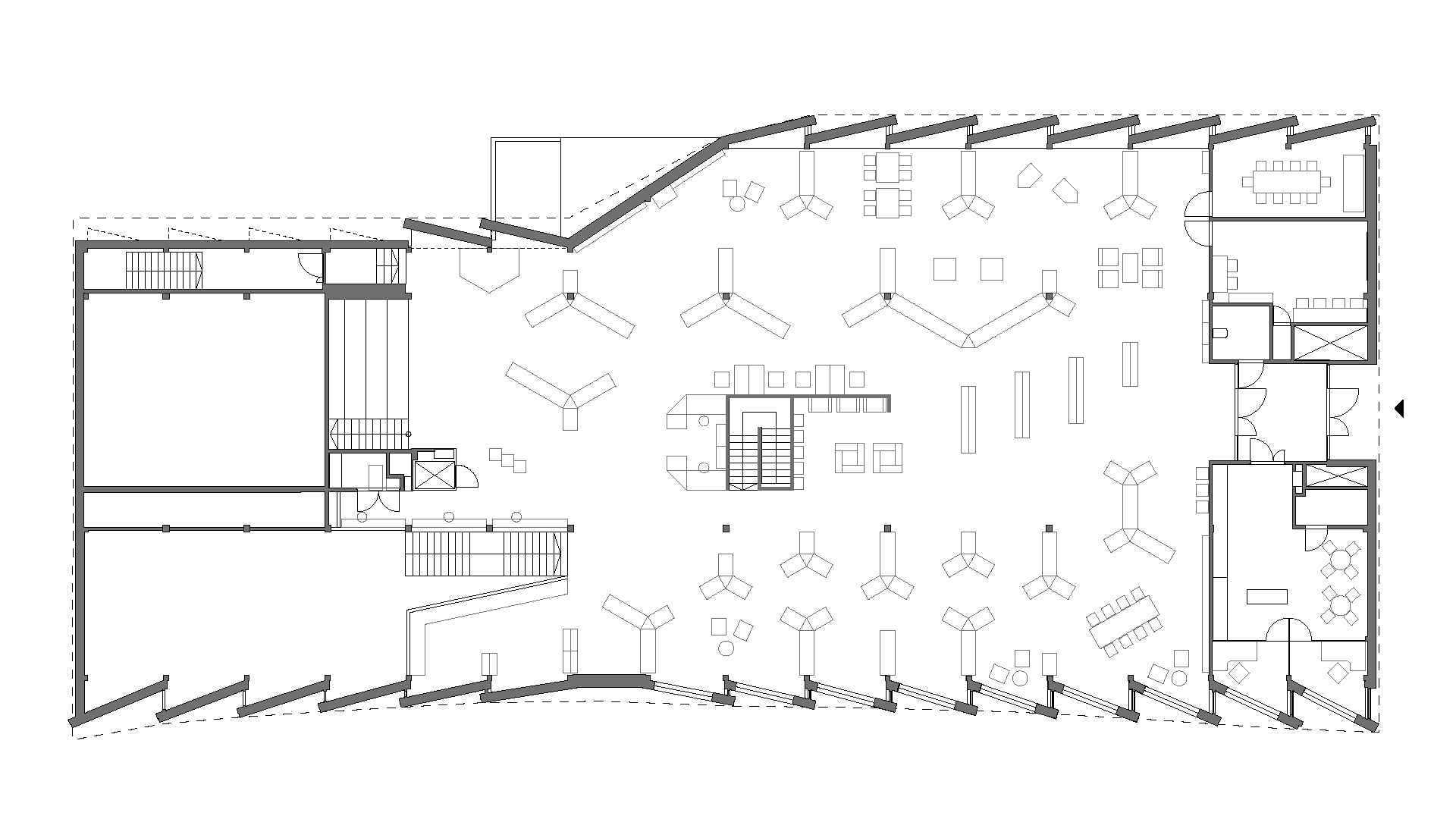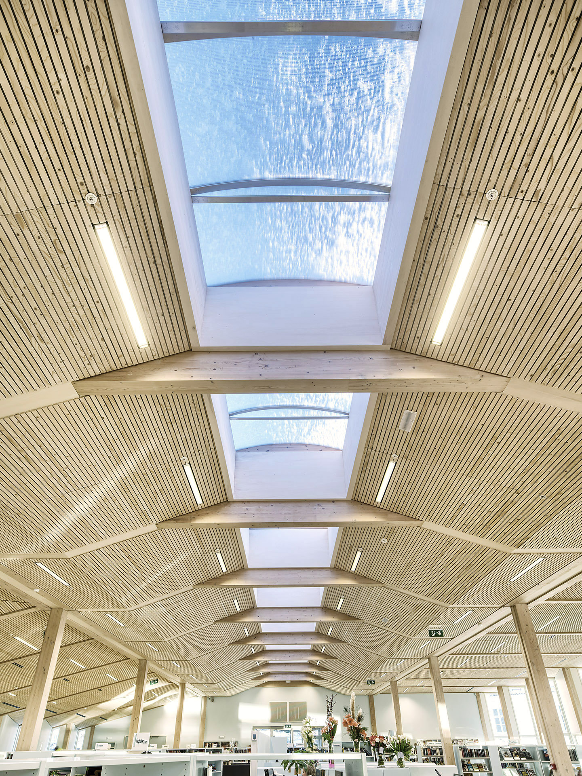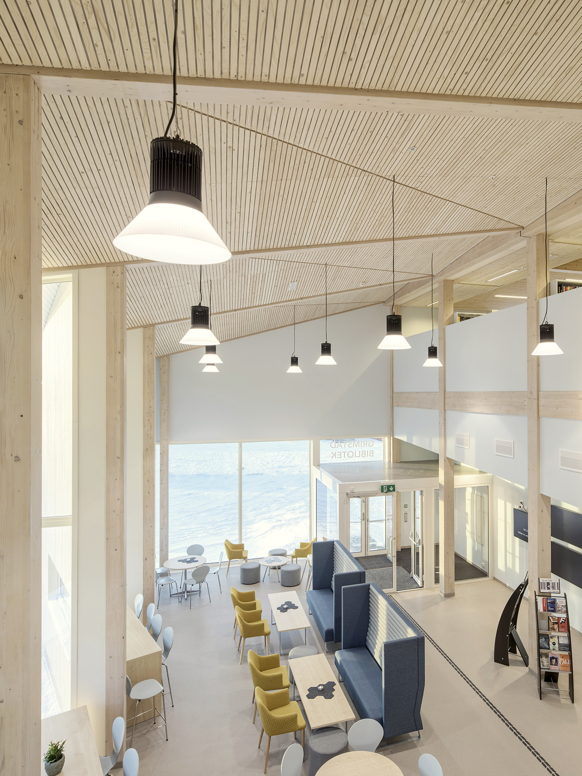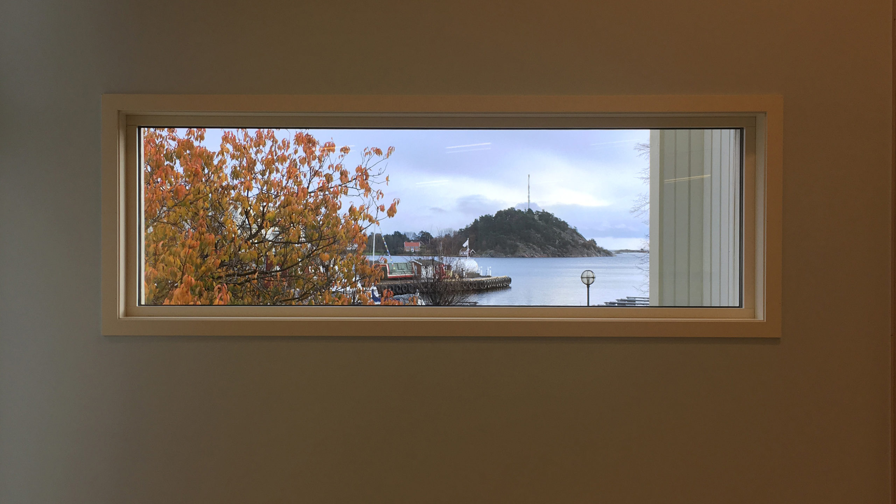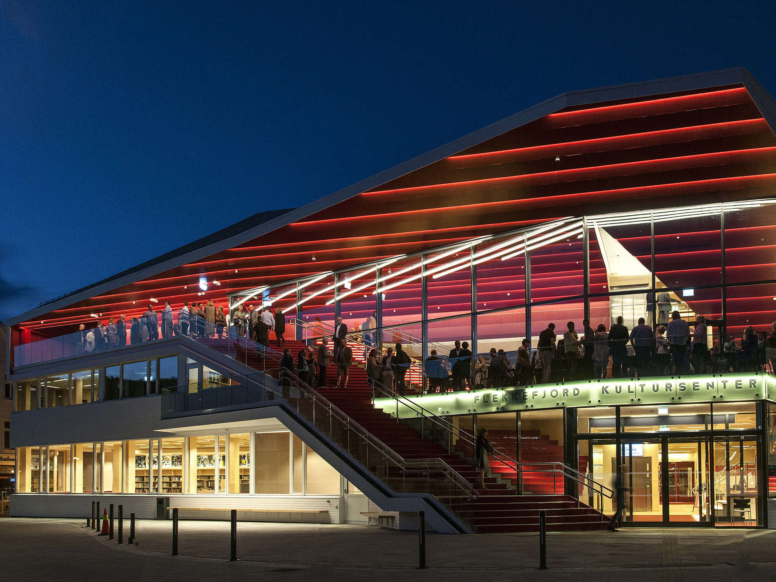Grimstad Library
Getting more from less
When we entered the competition for a new Library in Grimstad, we knew that the budget was tight. So the key was to make the most of what was already there: an extraordinary lot, situated between the beautiful old town and the harbour.
The facade folds out like a book being opened. On the top floor, light flows in from windows on all sides of the generous main hall, its wide window niches inviting visitors to sit and read while enjoying the sea view. The acoustically treated ceiling is clad in aspen louvres with skylights in the middle, allowing even more daylight into the hall. The bookshelves can be moved easily, facilitating a variety of cultural and social events.
With entrances on both sides, the library has become a popular stop between the old town and the waterfront. As in all our projects, the architecture is not meant to impose, but to exist in a dialogue with its surroundings.
Team
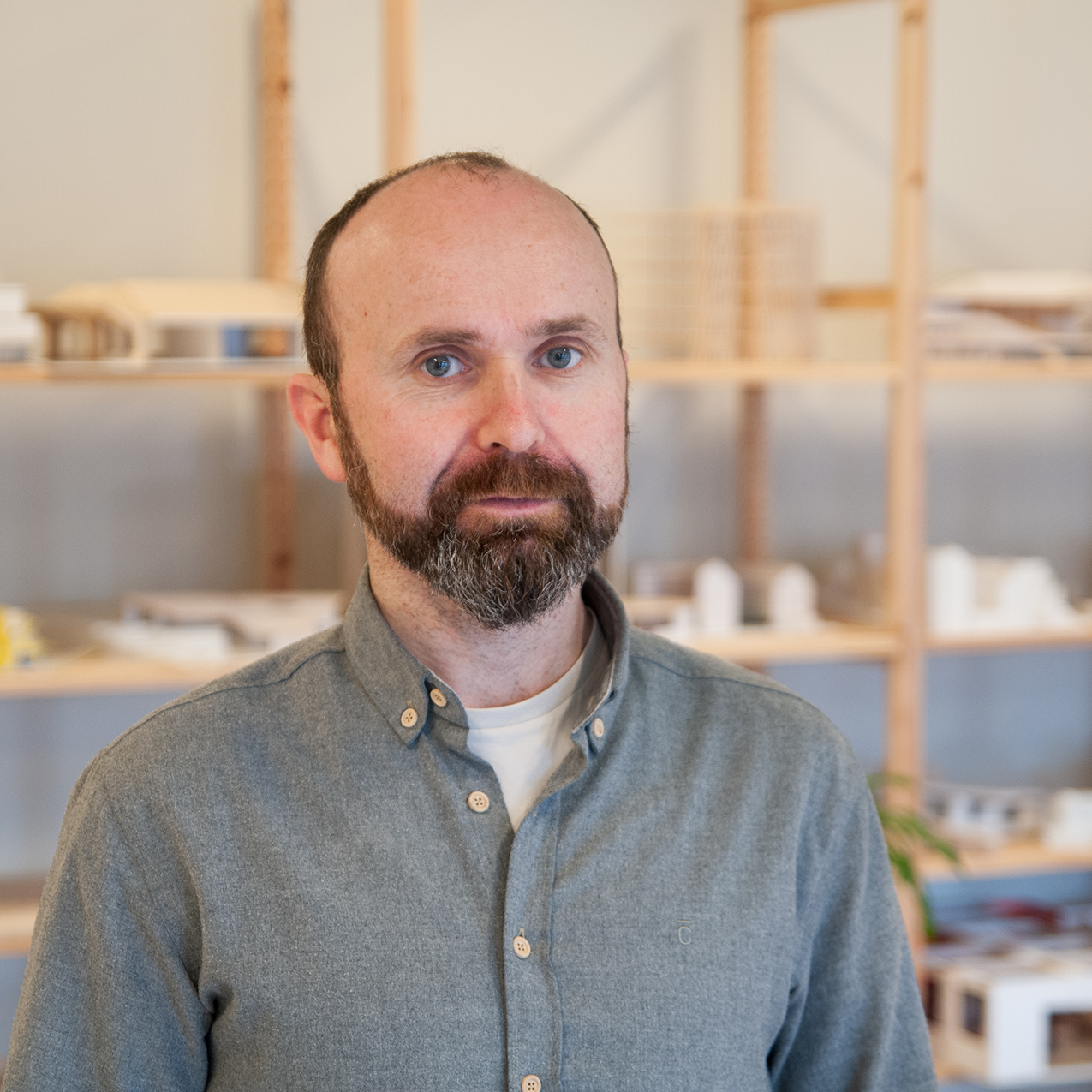
Njål Undheim
Senior Architect
Reach out to Njål to learn more about the project.
