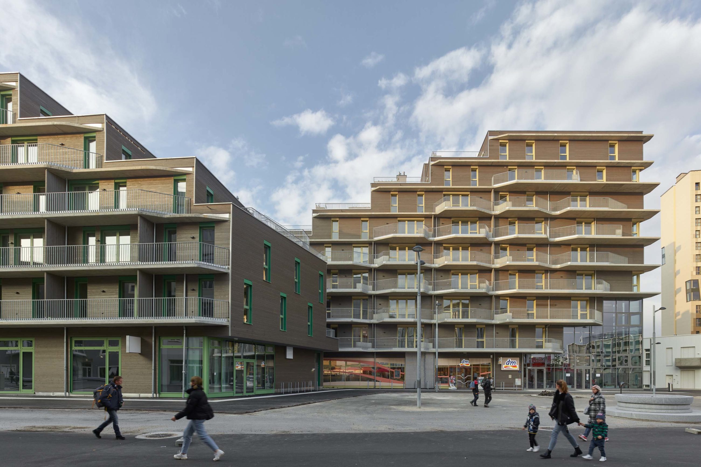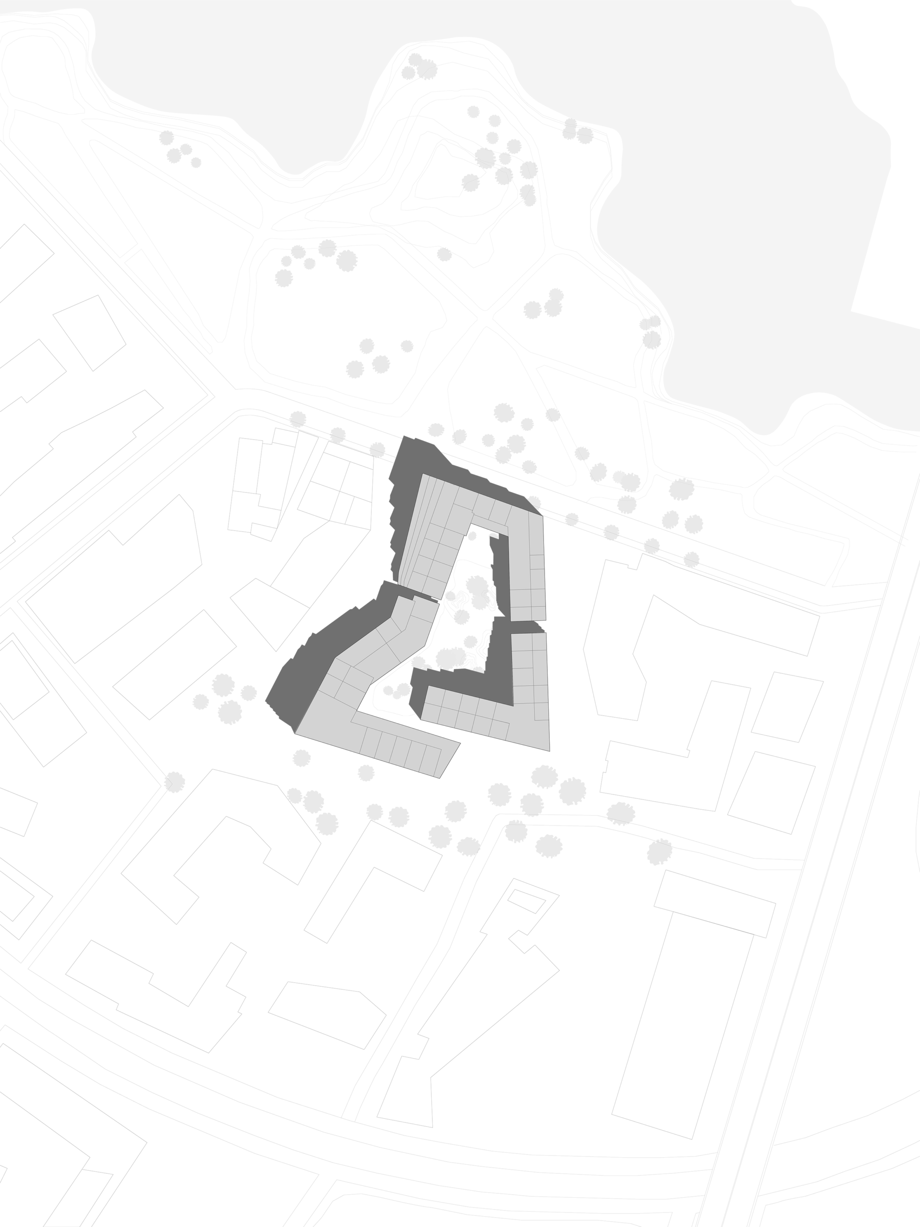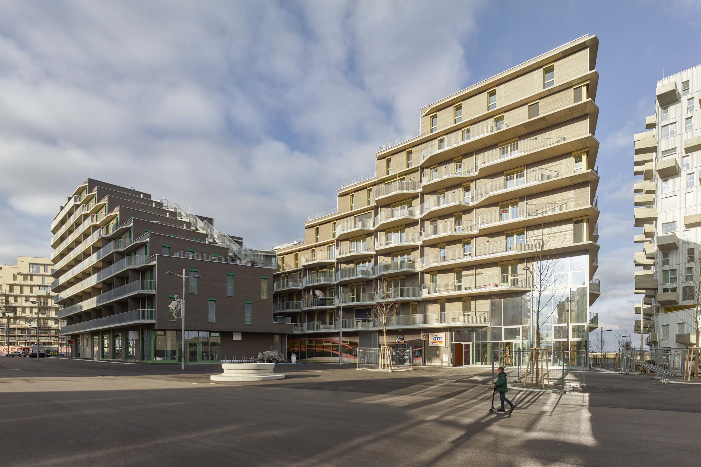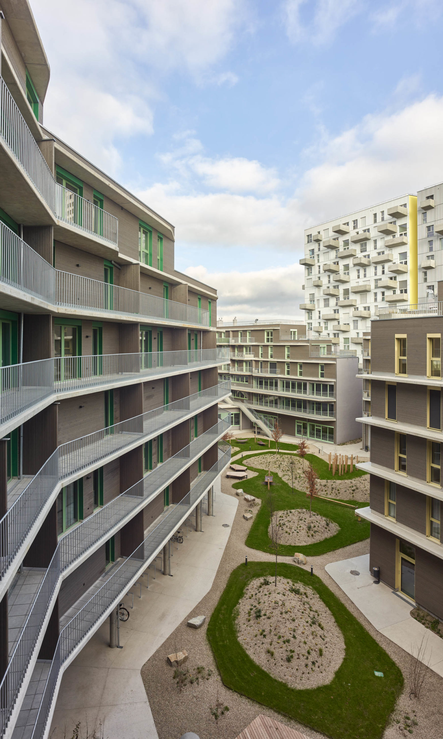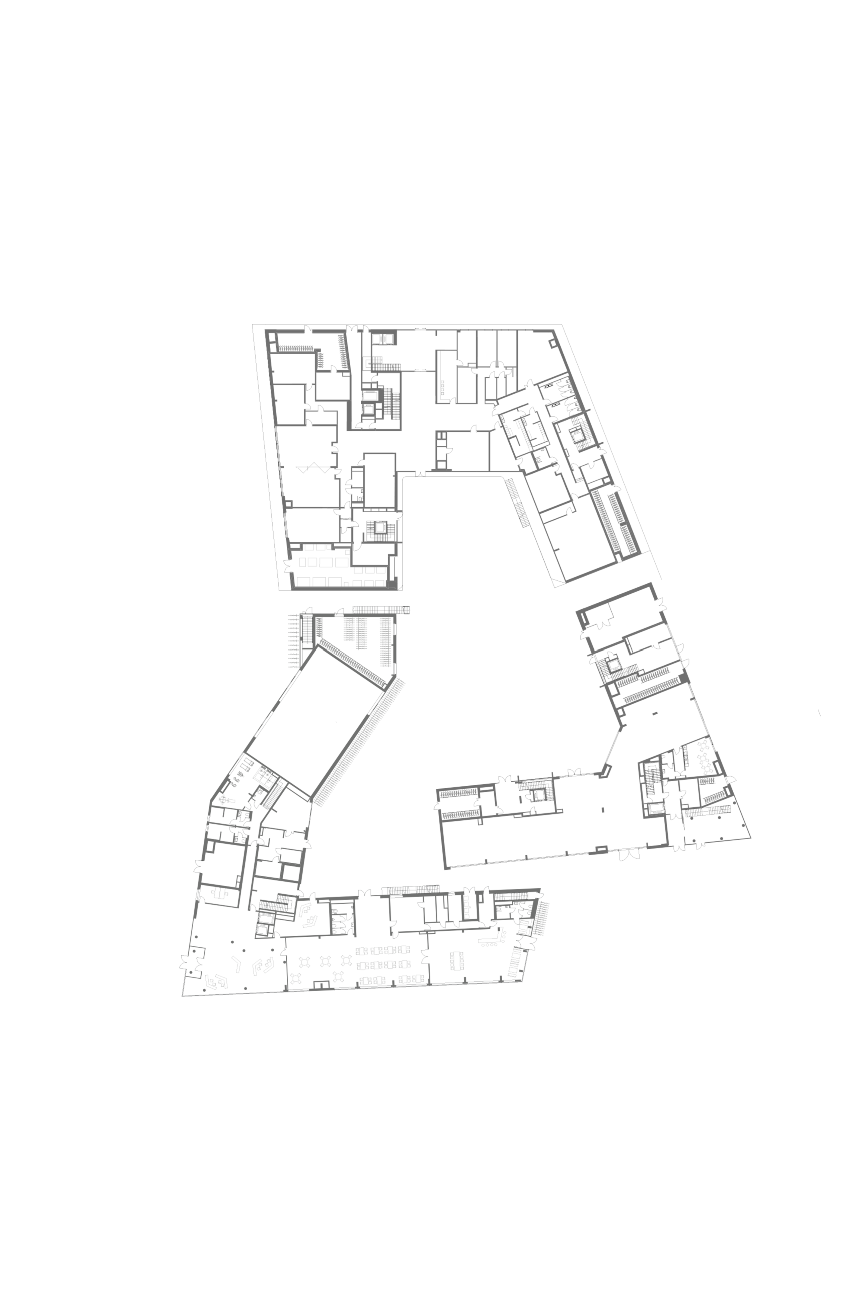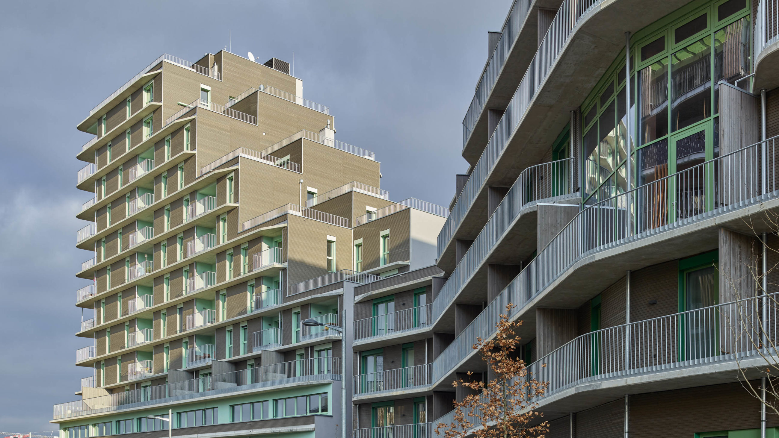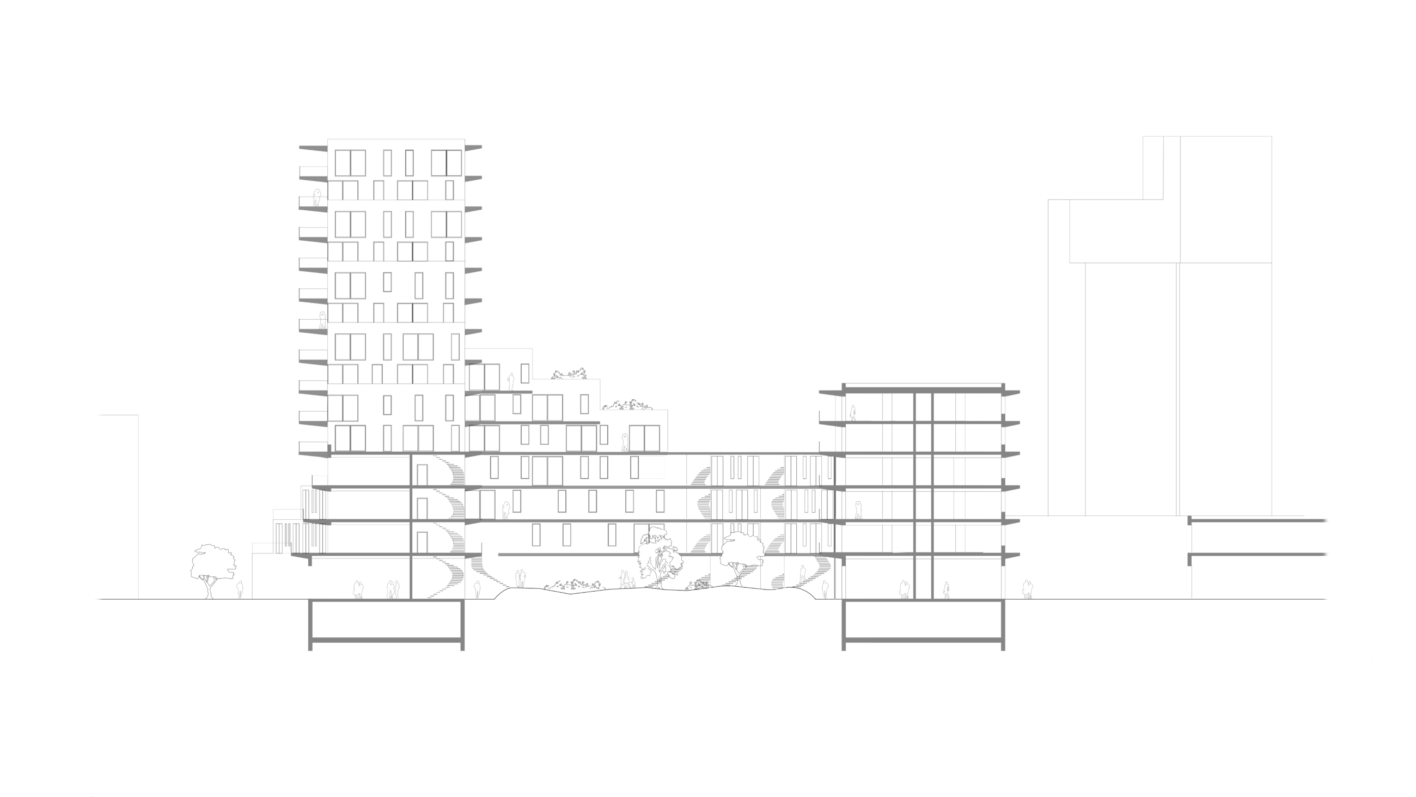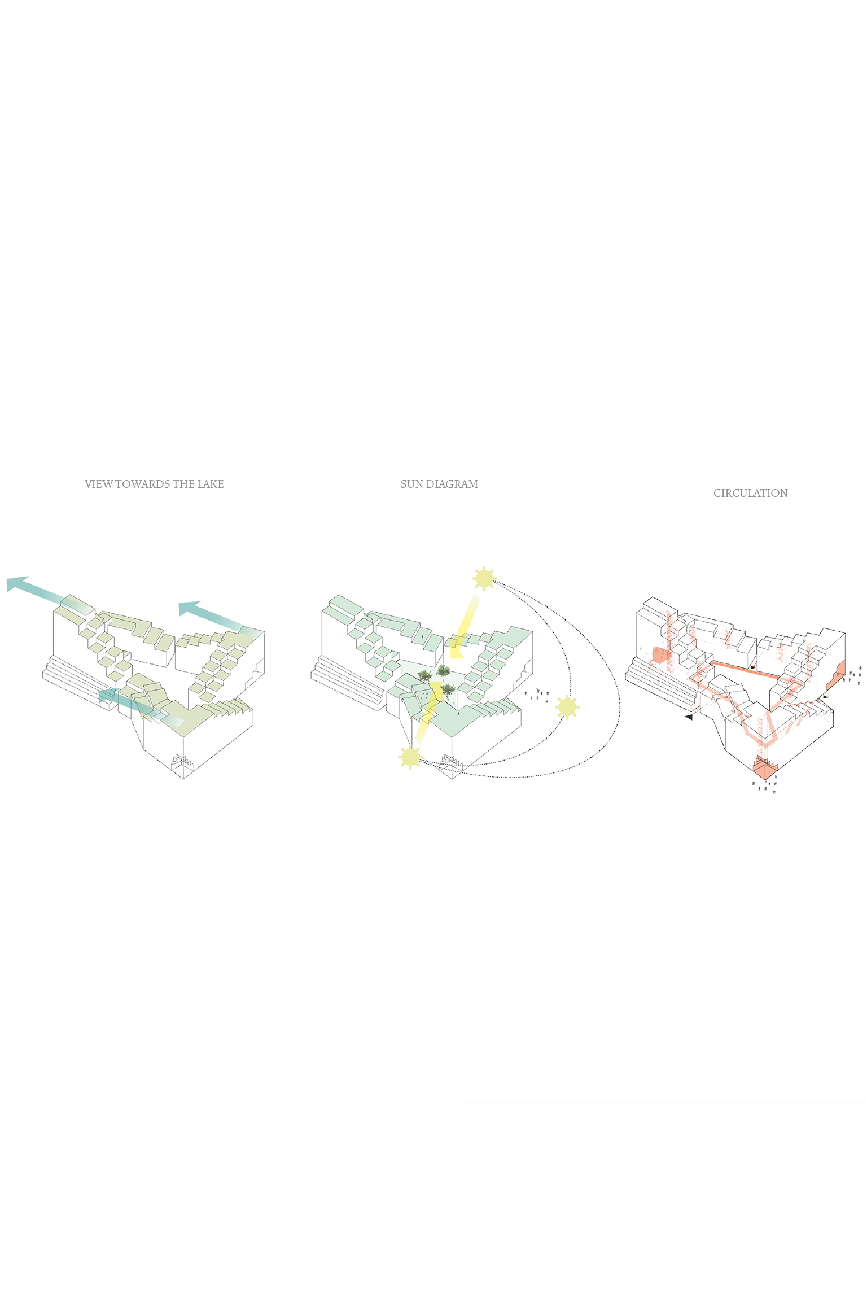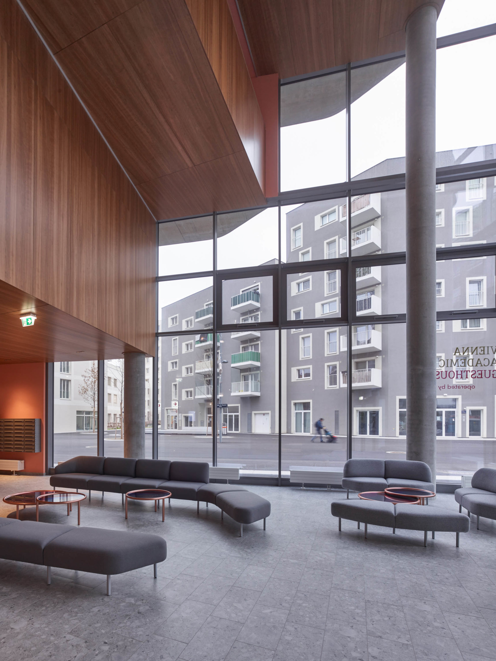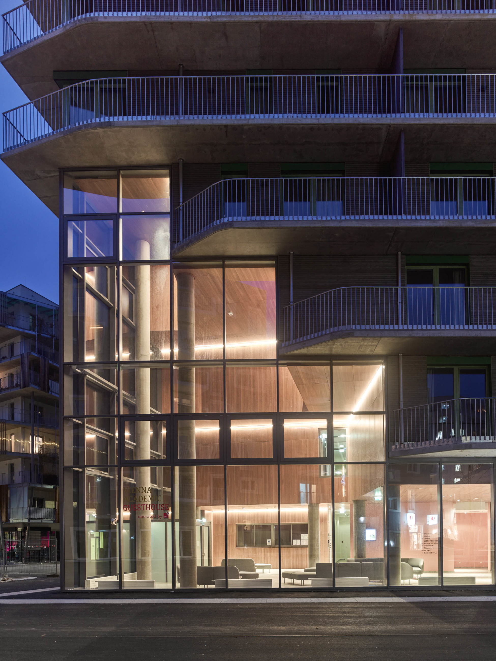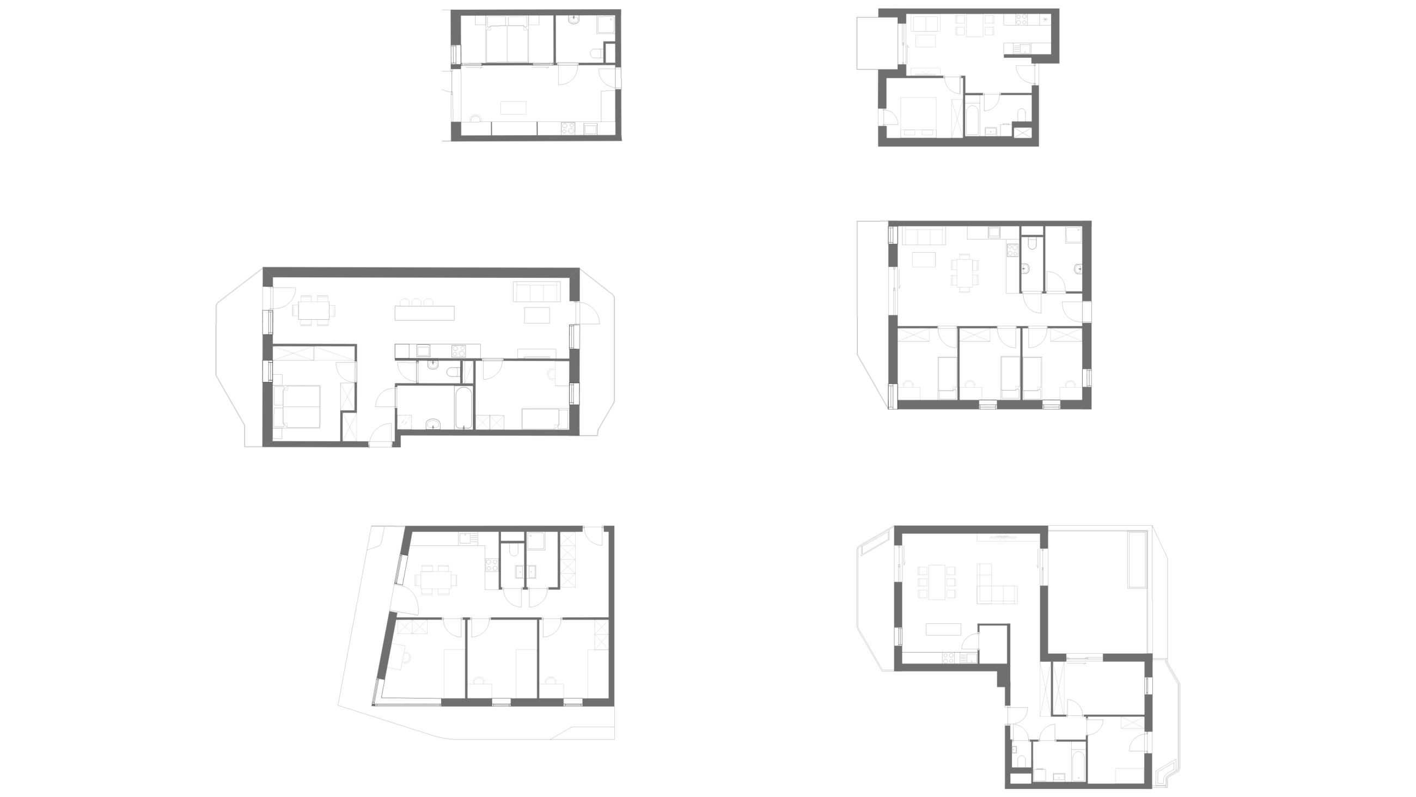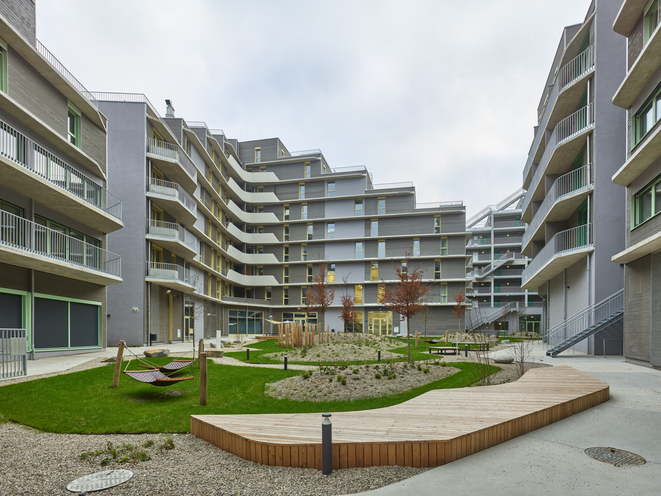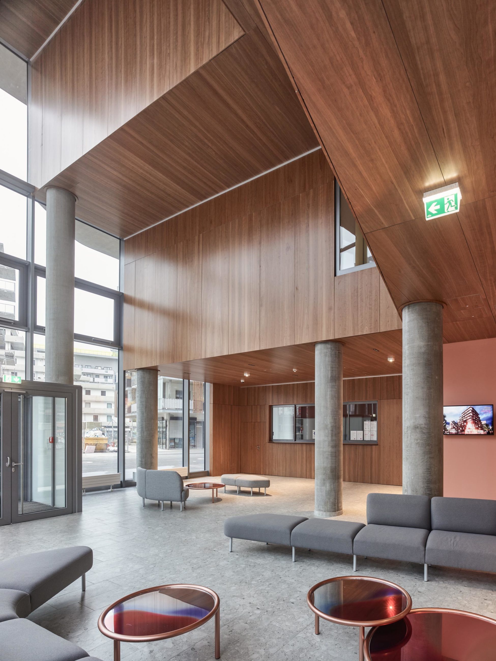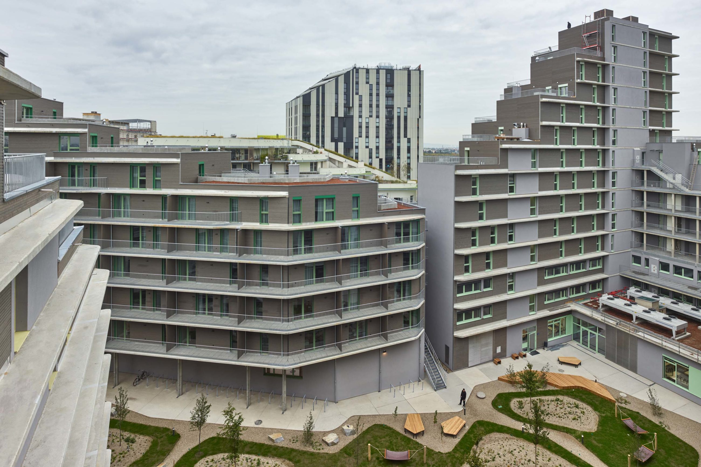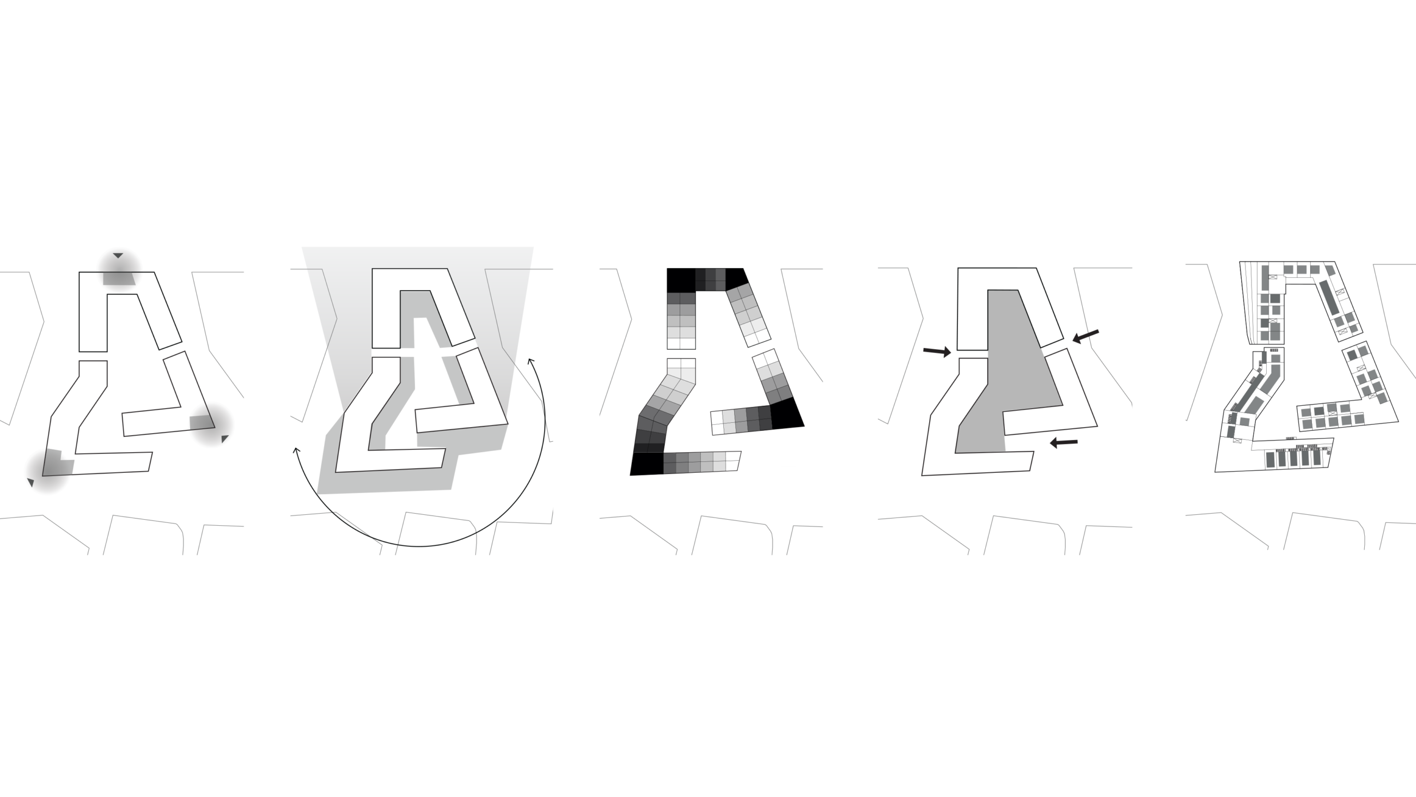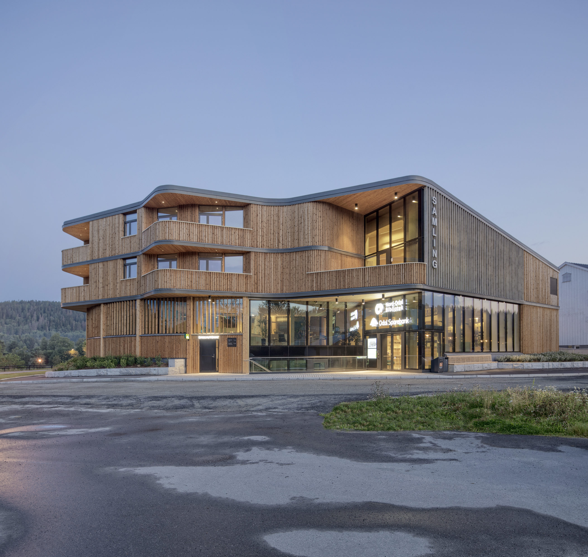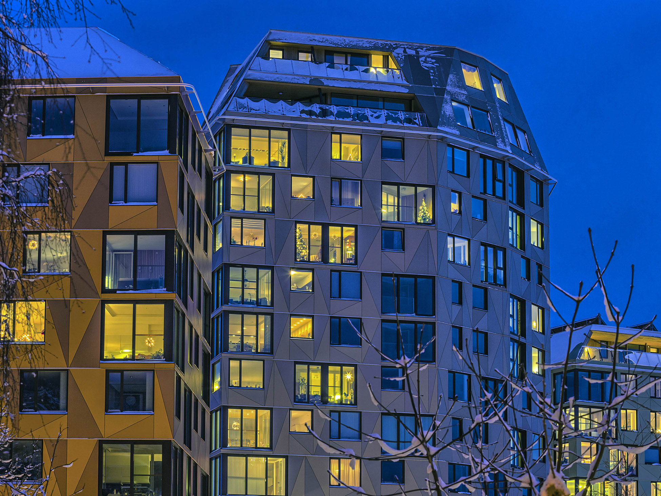Sirius Aspern
Living, working, housing
The project was preceded by a three-stage international ideas competition – with the aim of developing a future-oriented urban, architectural and economic development in the Seestadt Aspern, in the north-eastern part of Vienna. The guiding north star of this multi-functional housing project were five key concepts that framed and steered the project throughout the development and design process.
The urban planning concept stems from the orientation of the form and massing which responds to the two neighbouring open spaces, one lying to the south and the other is the See Park in the north. The volume reaches out to these surrounding areas with three tall accentuated points at the each corner, which descend in height along the length of the building. This creates the characteristic stepped silhouette, ensures views out to the lake and maximises the solar gain into the courtyard and the narrow streets.
All three high points are hollowed out on the lower floors and appear as spectacular, multi-story public spaces. These so-called “Magic Caves” at street level together with the tall, verticality at the corners of the site create memorable points of orientation and entrance areas for the user. The entire development is realised with a network of different, interwoven social meeting spaces such as the inner courtyard, the green roof terraces and the Magic Caves.
Regular contact with the natural environment is not only beneficial to health, it can also create a feeling of appreciation and responsibility for the environment. We therefore suggested a spacious, green inner courtyard, green roof terraces and integrated planting and natural landscaping throughout the project.
Due to both ecological and design considerations, timber was chosen as the cladding material. A continuous ‘brise-soleil’ in concrete wraps around the facades providing not only passive sun protection, but also creating maintenance space, protection against driving rain and fire hazard and of course frames the balconies and sheltered outdoor spaces along the facades.
A driving design intention was to develop a robust structure that could allow for a multitude of different uses, programmes and apartment types, creating a heterogeneous and holistic approach to the site. The facades and balconies are designed in response to the different functions and residential typologies found throughout the project, their articulation however follows a common language of shapes and detailing, creating a holistic harmony around the form and expression of the architecture.
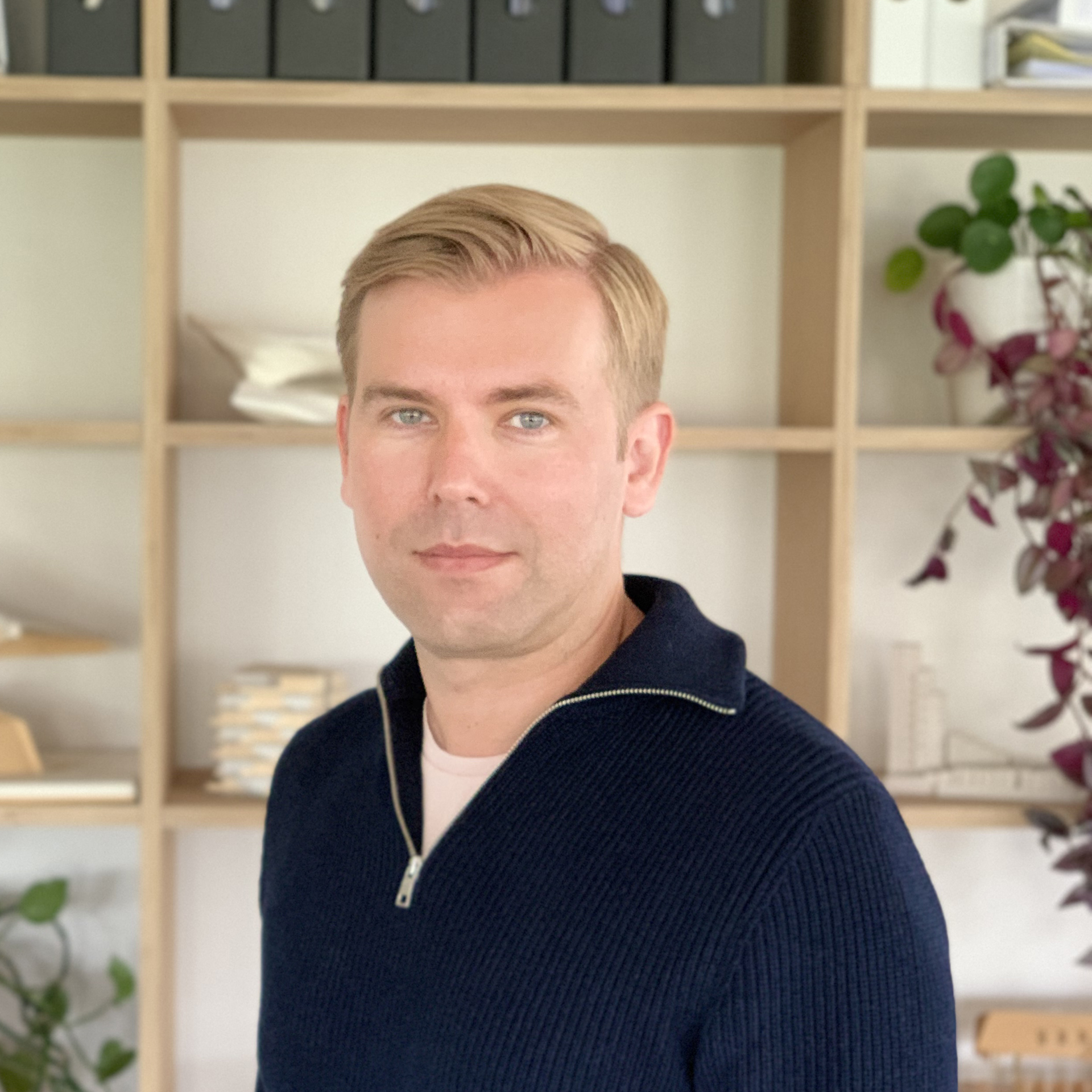
Fredrik Krogeide
Senior Architect
Reach out to Fredrik Krogeide to learn more about the project.

