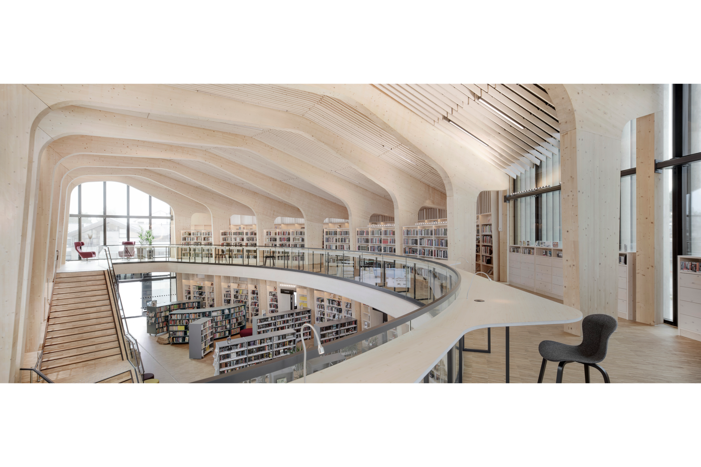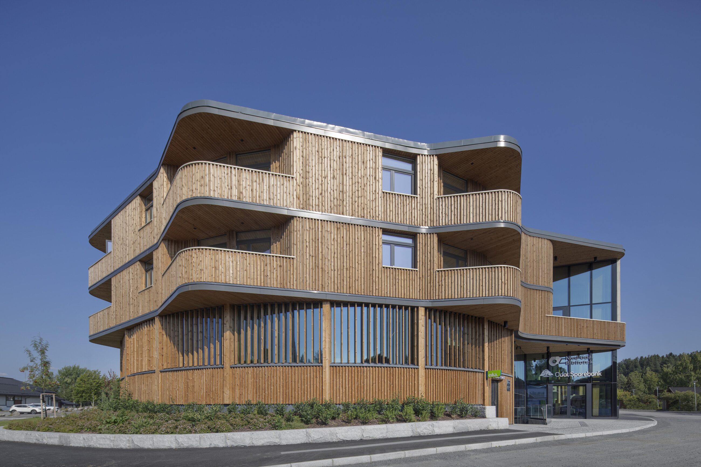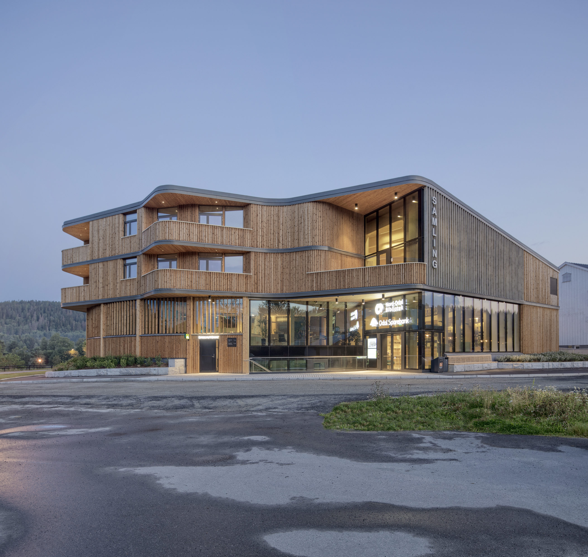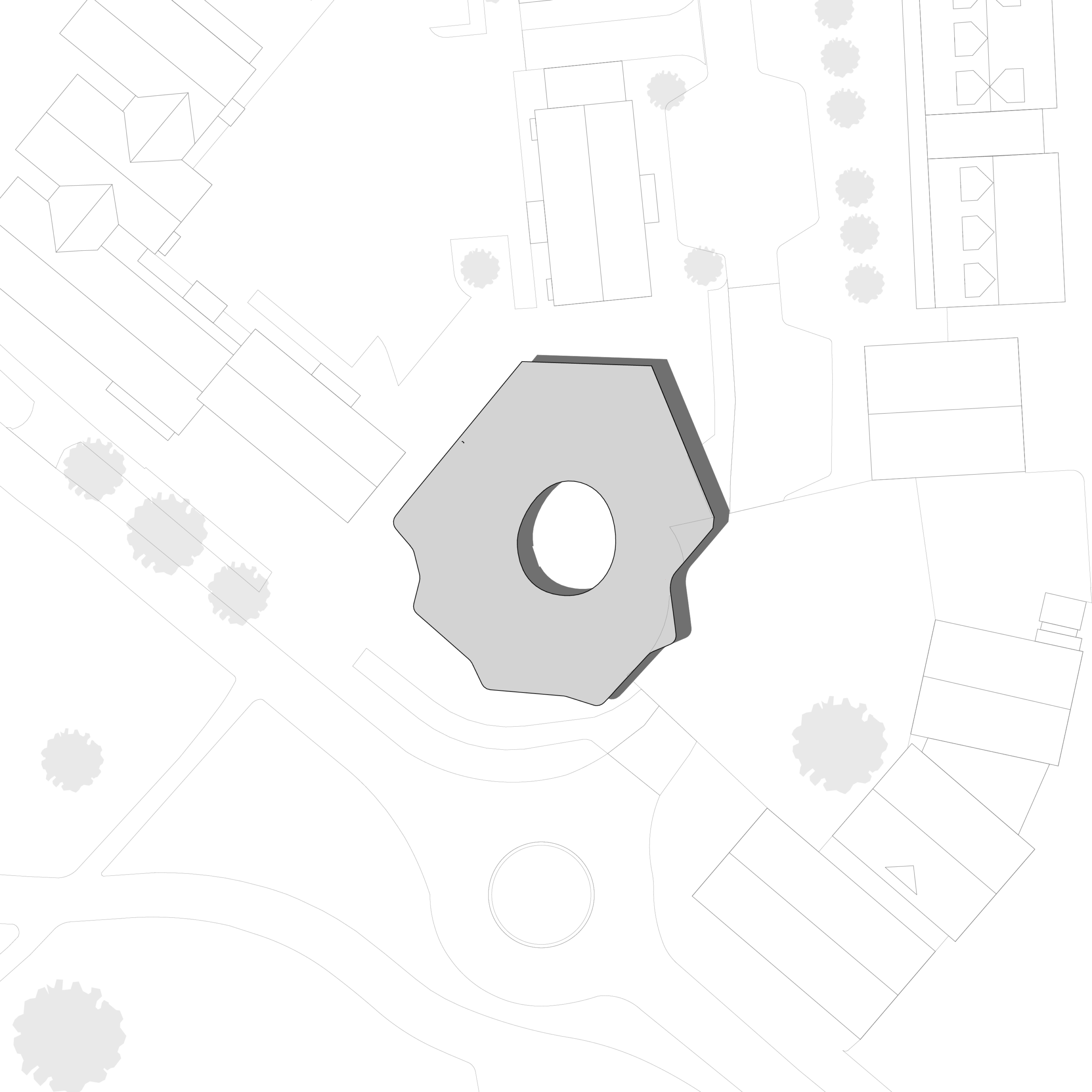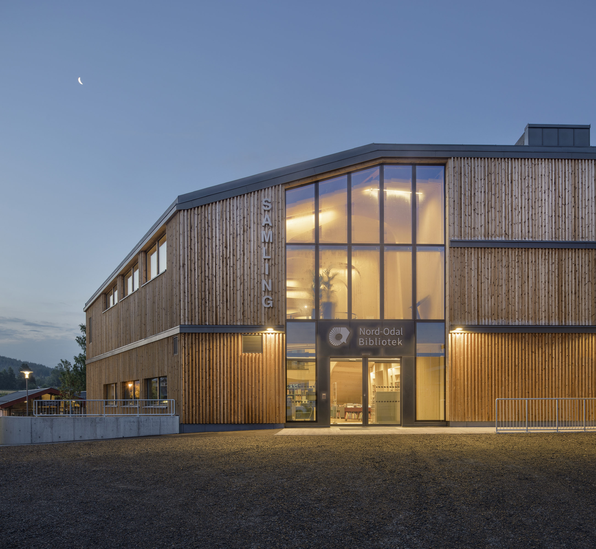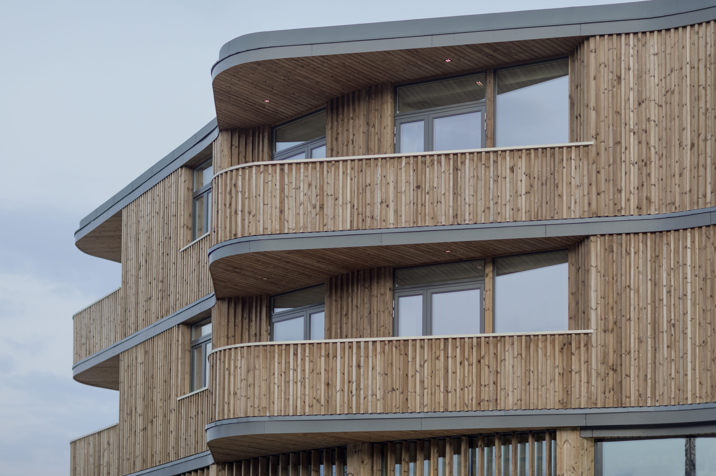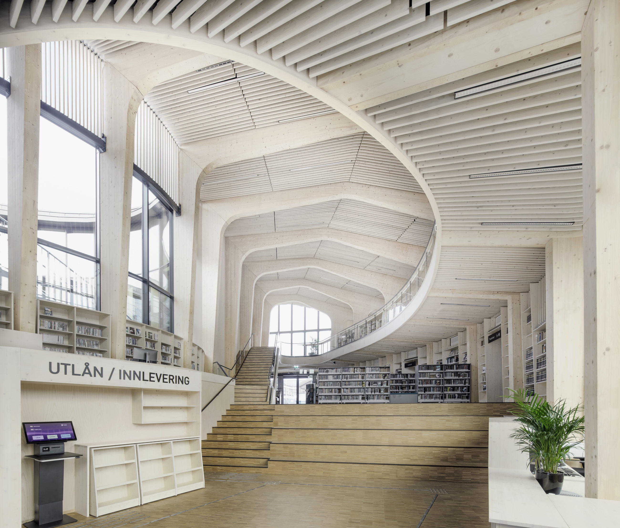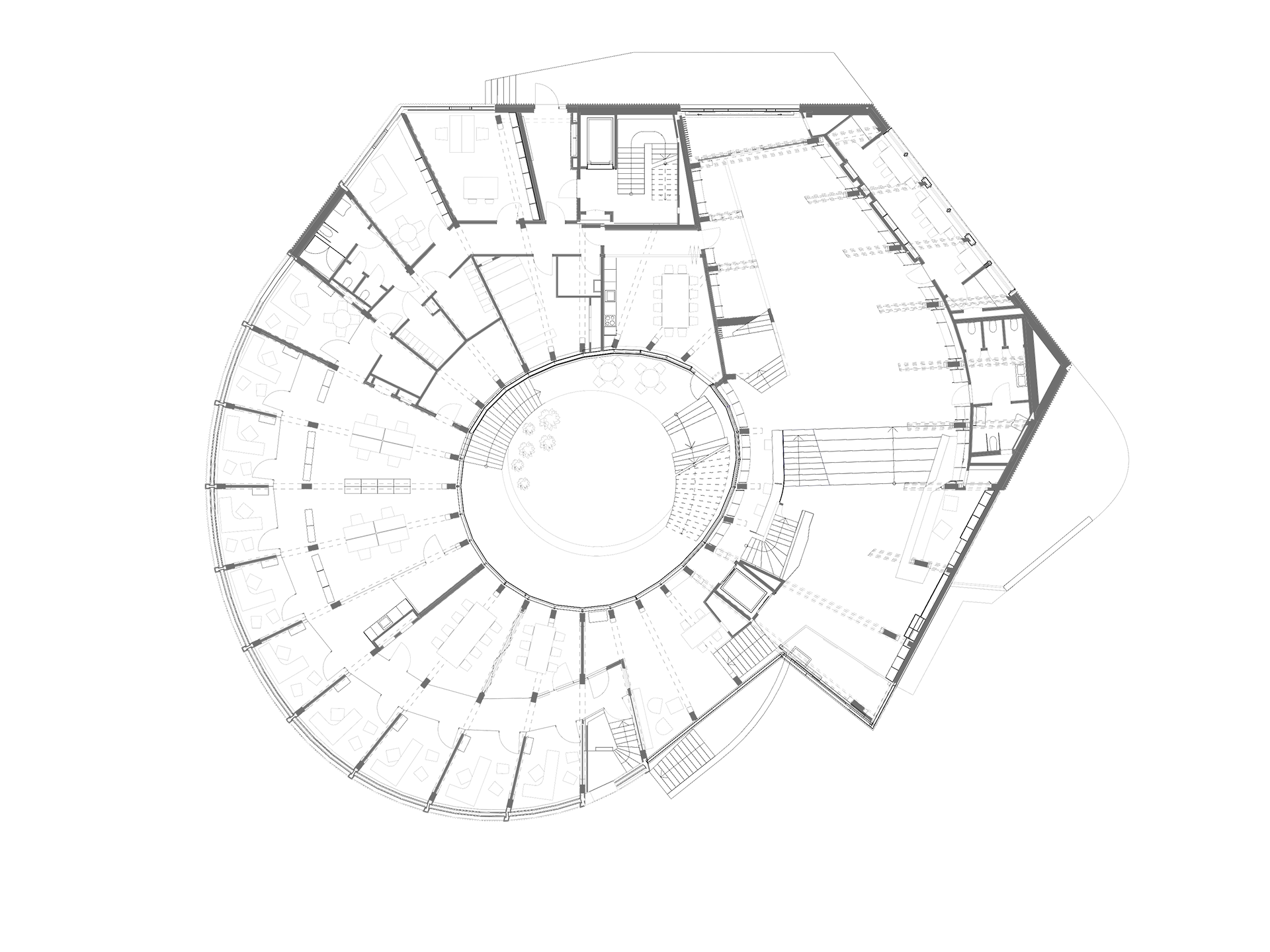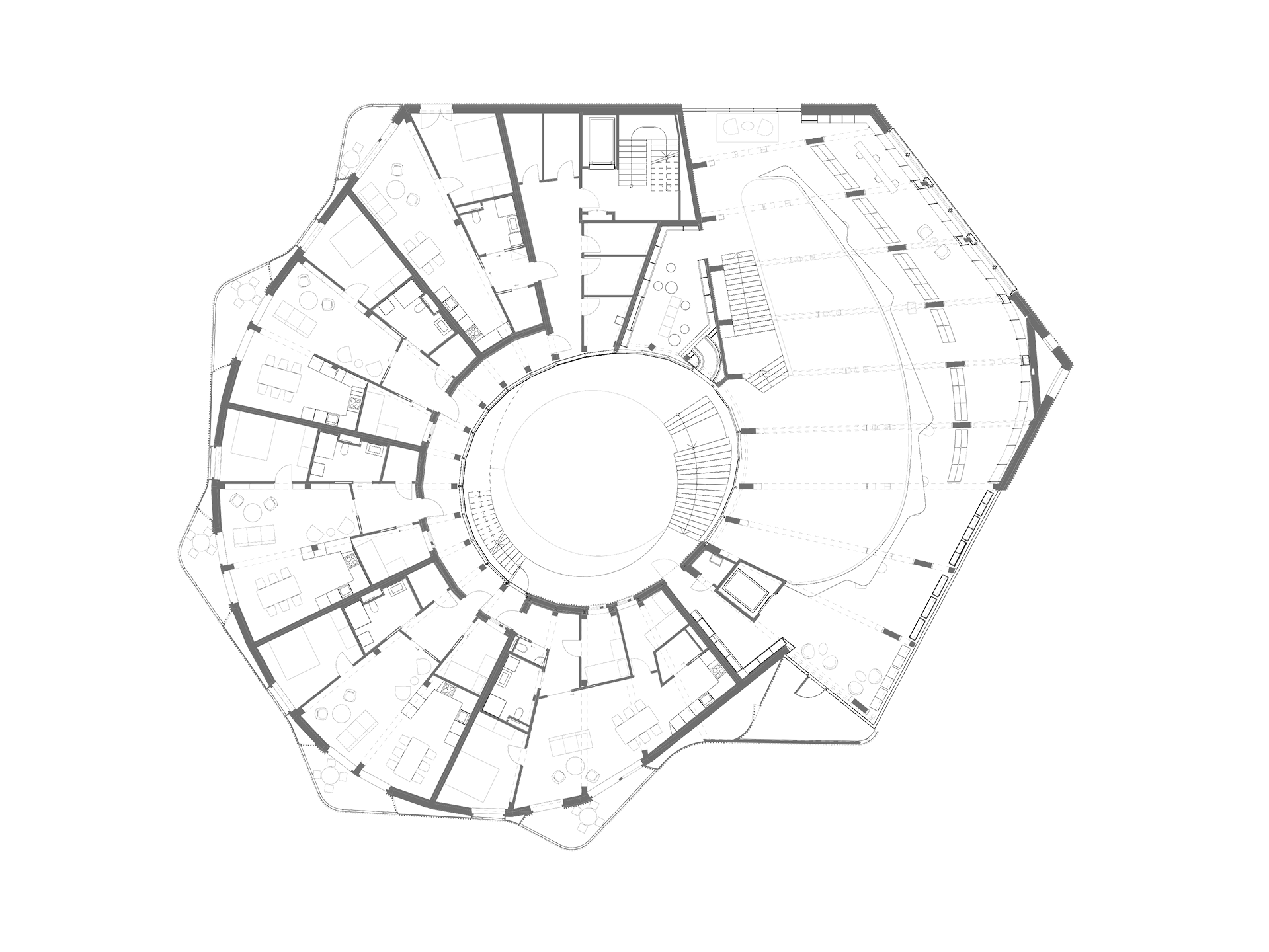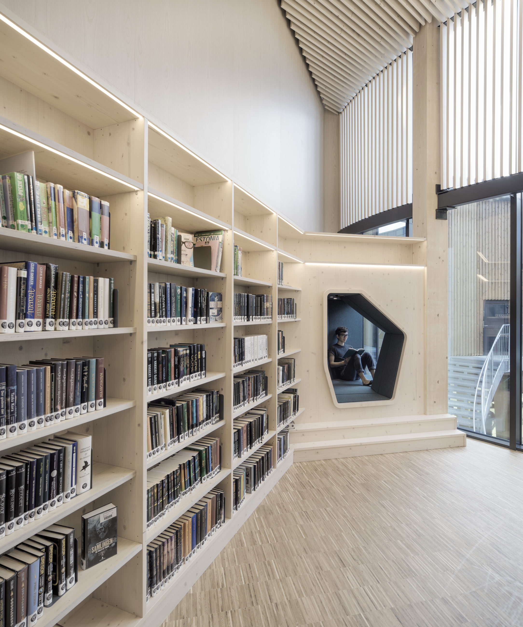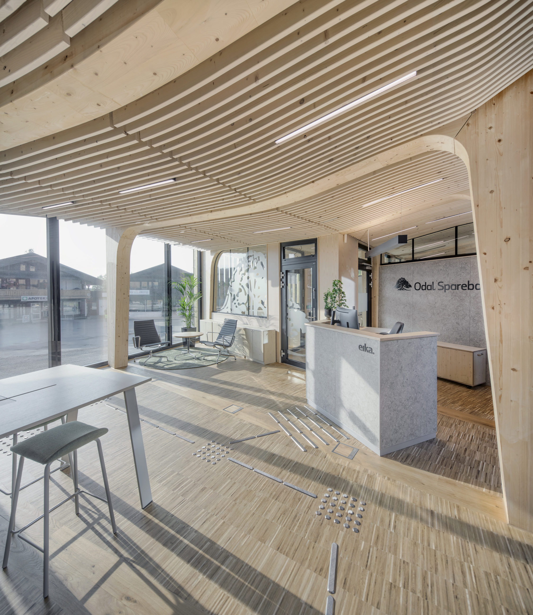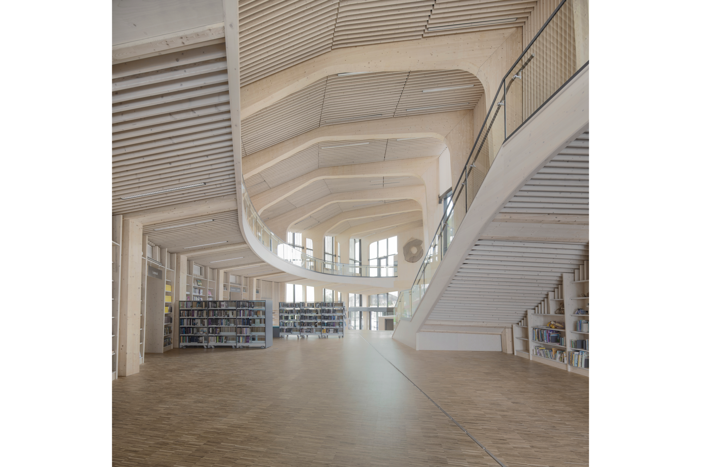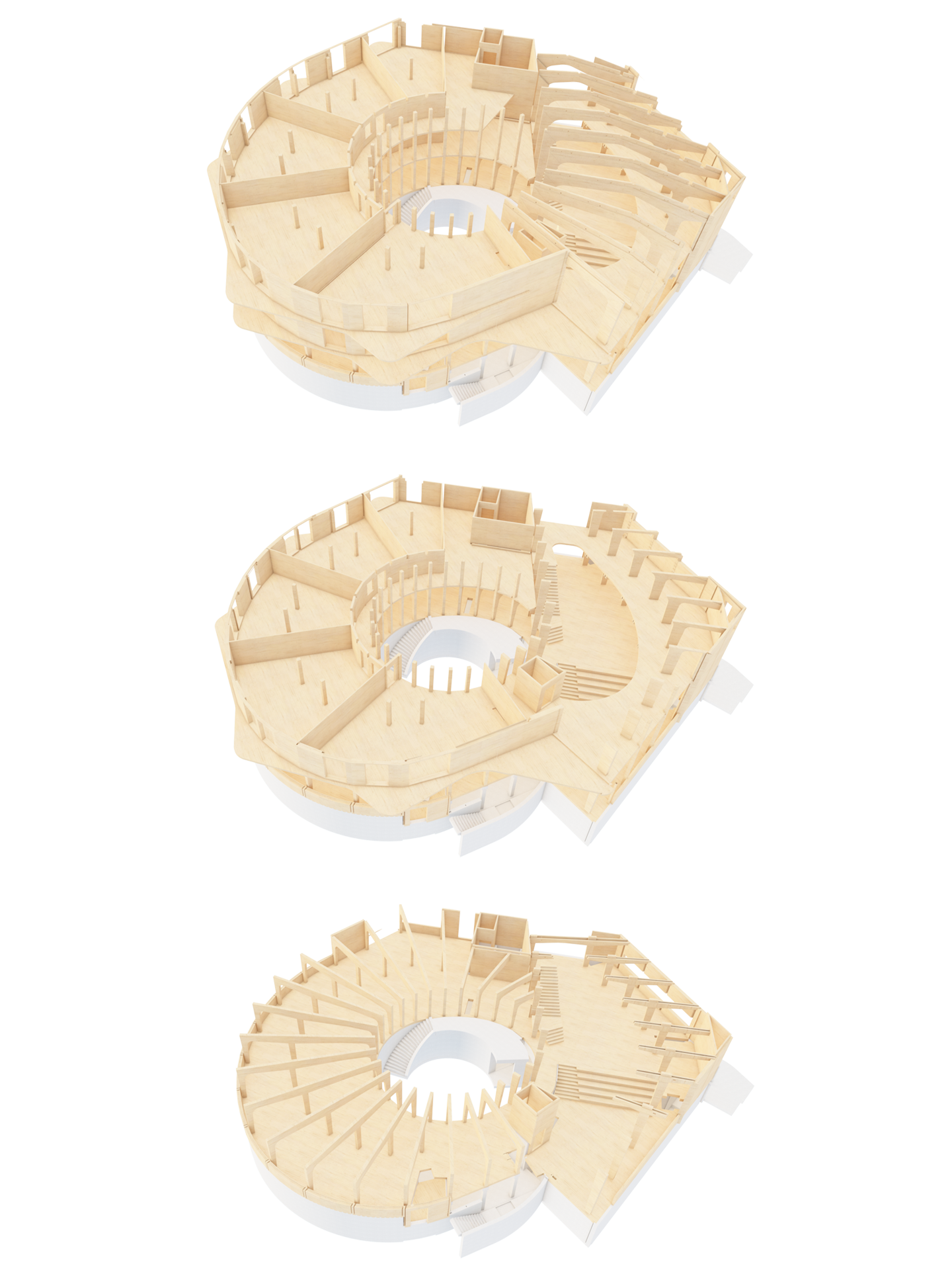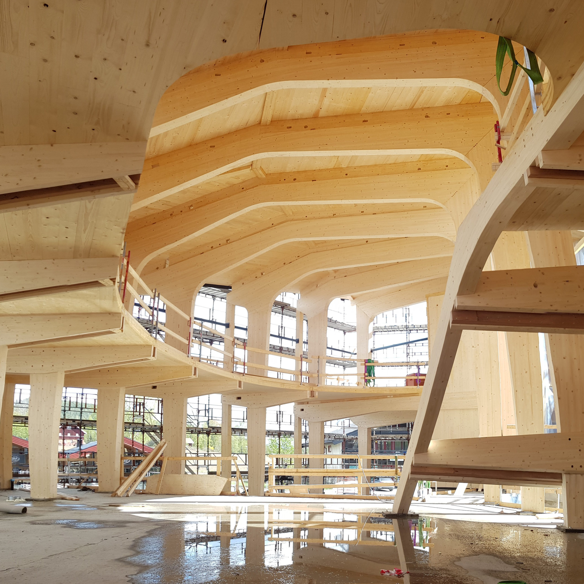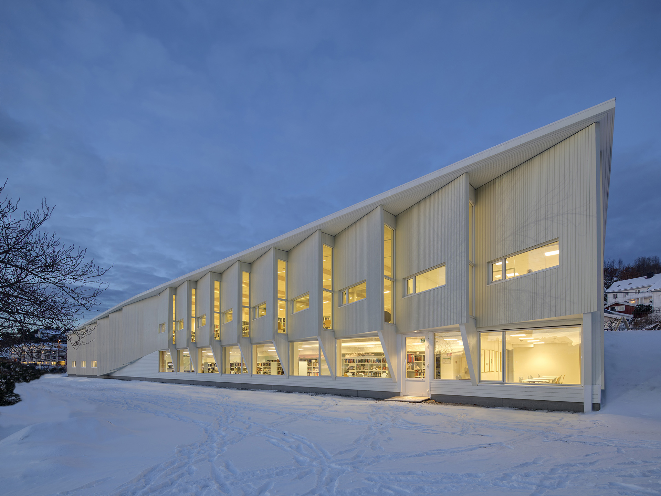Samling
Library, bank and housing gathered in one building
Deep in the woods of eastern Norway lies the village of Sand, Nord-Odal. To revitalise the community, both socially, culturally and economically, a selected competition was held for a multi-functional gathering space. Our winning proposal combines the library, new offices for the local bank, as well as ten apartments into a unique and geometrically intriguing spatial composition. It is a joint venture between Nord-Odal municipality, the local library and Odal Sparebank.
With its characteristic round shape, the building is prominently placed at the beginning of the main street. It radiates from an open oval atrium, expanding the sense of space beyond the structure itself and out towards its surroundings. The massive wooden framework echoes the rich local timber history; through the glass facade, it connects with the neighbouring woodlands, suggesting a continuing dialogue between nature and architecture. The organically shaped timber frames are arranged radially, separating and combining spaces for various uses.
The exterior of the public areas is built from isolating six-layer glass. The undulating apartment facades are woven together organically using wooden slats, with playful use of geometry and depth eliminating the need for a vertical division between balconies. The crisp, reflective glass cladding contrasts nicely with the softness of the woven wood.
The library is the womb of the building – the living room of the living room, so to speak. The central space is both grand and modest, impressive while maintain a welcoming, human scale. It has a generous height and light wooden interior, made from a selection of different timbers.
Team
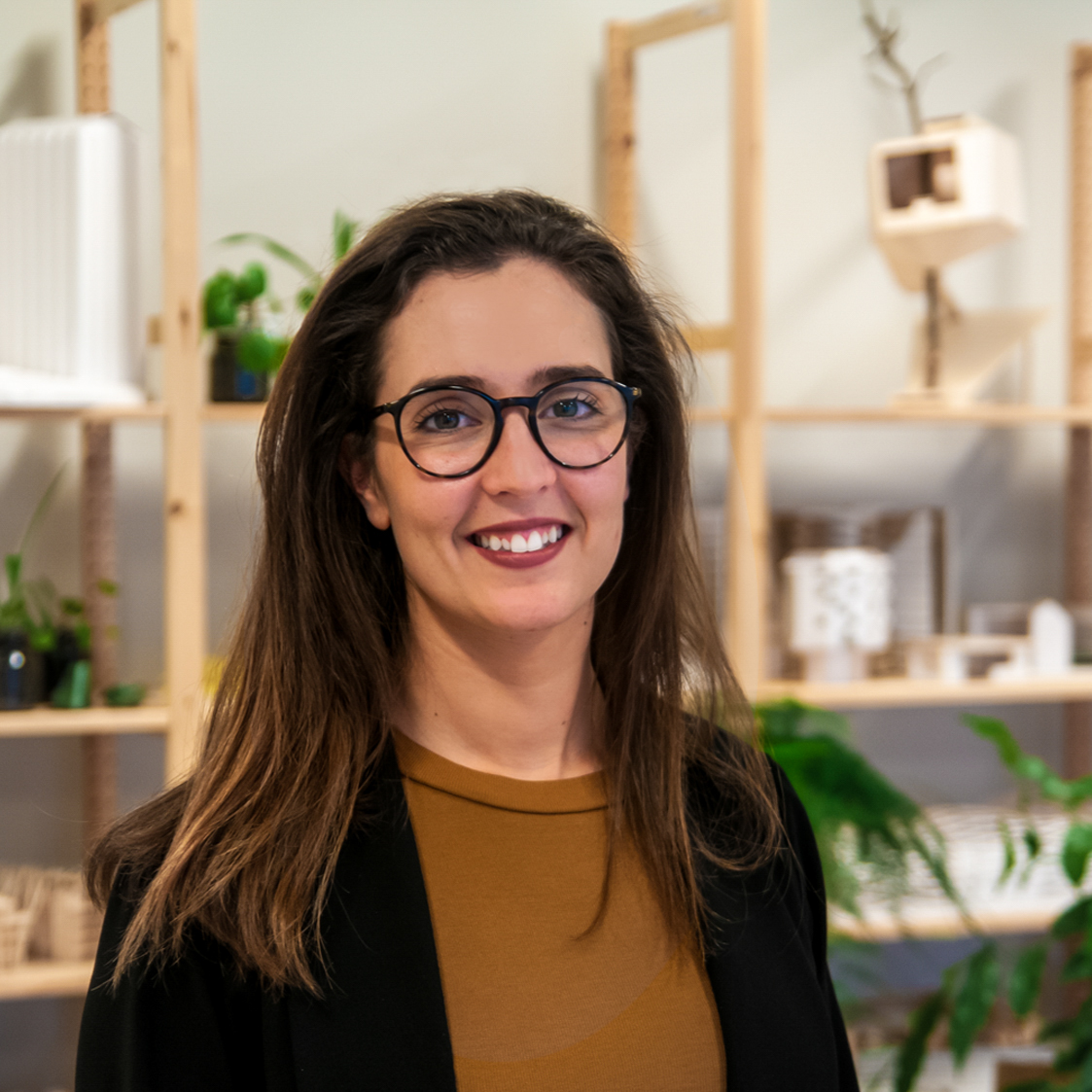
Mariana Calvete
Project Architect
Reach out to Mariana to learn more about the project.
