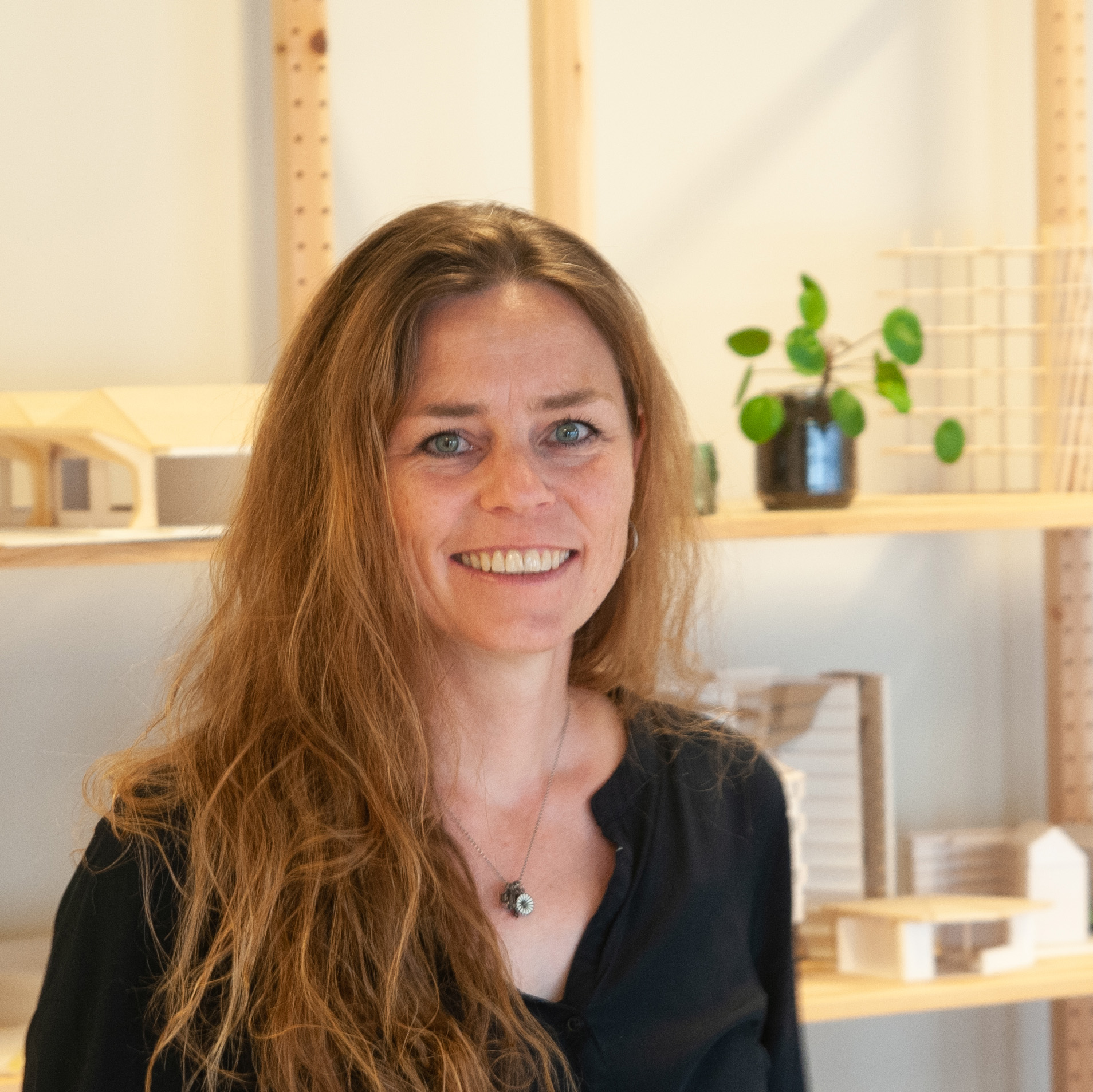Mølleneset
Re-inhabiting the industrial harbour
In the central harbour area of Stavanger, a former grain warehouse and silos are going to be transformed into a diverse and inclusive urban area.
The overall aim has been to provide for a high degree of transformation and reuse – to create a rich and diverse urban architecture with unique blue-green qualities. There has been extra concern placed on how the area interweaves well with the surrounding neighbourhoods.
The area will have a diversity in housing typologies, from a tiny boathouse typology, to rowhouses, co-housing and different types of apartments. There will also be offices and small-scale production services, with their sales, public service and cultural functions organised in the former warehouses together with varied outdoor activities.
There is an emphasis to provide rich contact with the sea, including a sea-side promenade along the quays around the entire area. A new large central park connects the inner bay with the expansive fjord panorama, with a sea bath and new islands in the sea, and at the shore where biological diversity is to be restored.
The area’s industrial history and identity will be passed on. Crane installations and one of the silos will remain a landmark for Stavanger East.
Participation
Participation and collaboration have been central to the development of the project. Many meetings have been held with neighbours and interest groups, as well as with the municipality and politicians. For example, tenants and workers from Felleskjøpet have provided valuable information and knowledge about the area. Contributions from “young lab”, biologists from Ecofact, and the Disabled People’s Council and Handicap Association have contributed site-specific input and ideas for the area.
We have successfully managed to integrate some of these in the regulations, such as through the provision of varied contact with the sea, informal smaller meeting places for youngsters, and the variation of housing typologies.
The area is under BREEAM Community certification.
The regulation process
Helen & Hard has made the masterplan layout and developed sketch projects for all the different sub areas including the silo. There has been a close collaboration with Prosjektil who have been in charge of the regulatory process. The masterplan is now in its final political review/admission.
Team

Ane Skarpnes Dahl
Senior Architect
Reach out to Ane to learn more about the project.


















