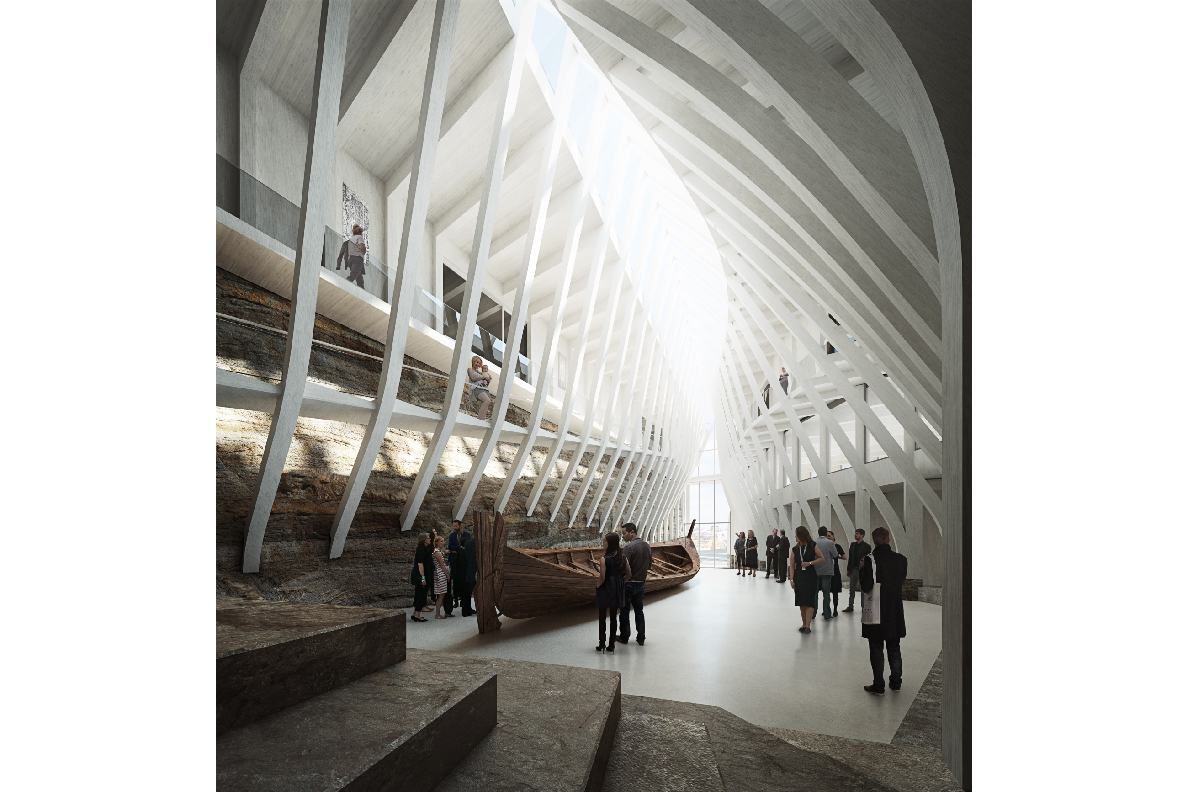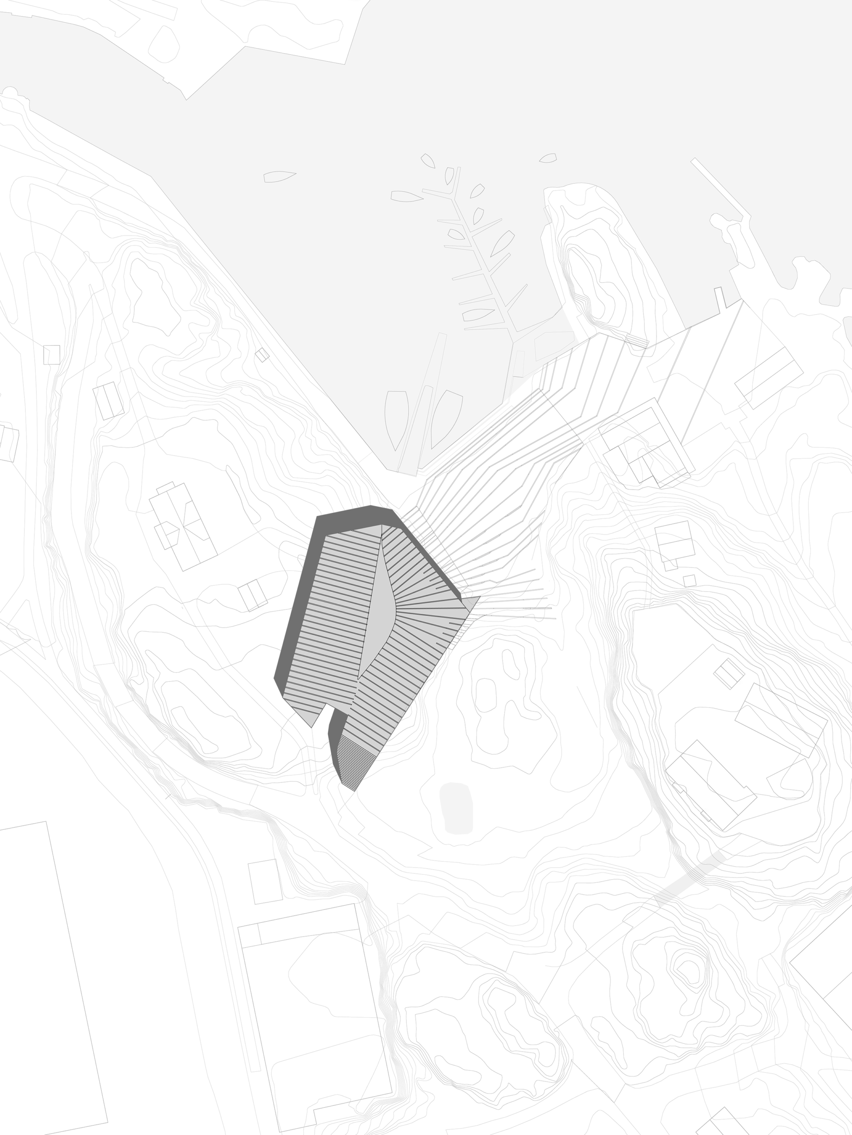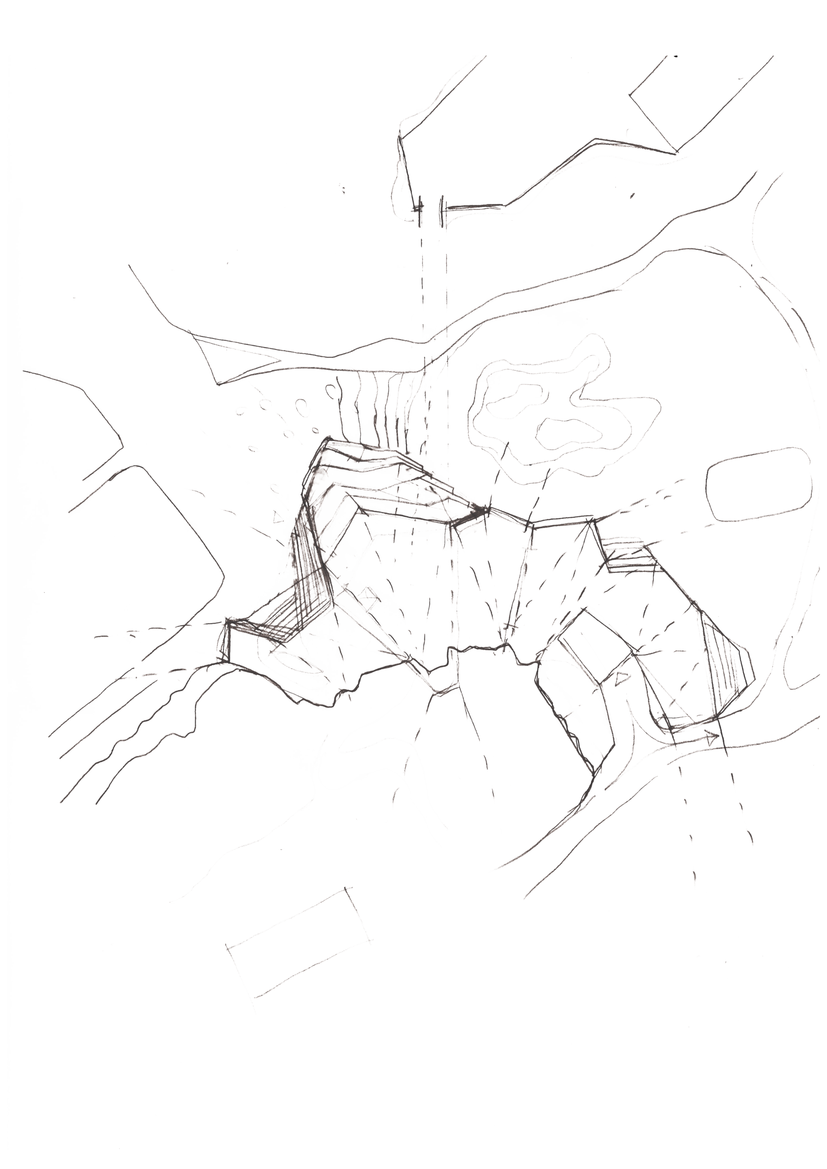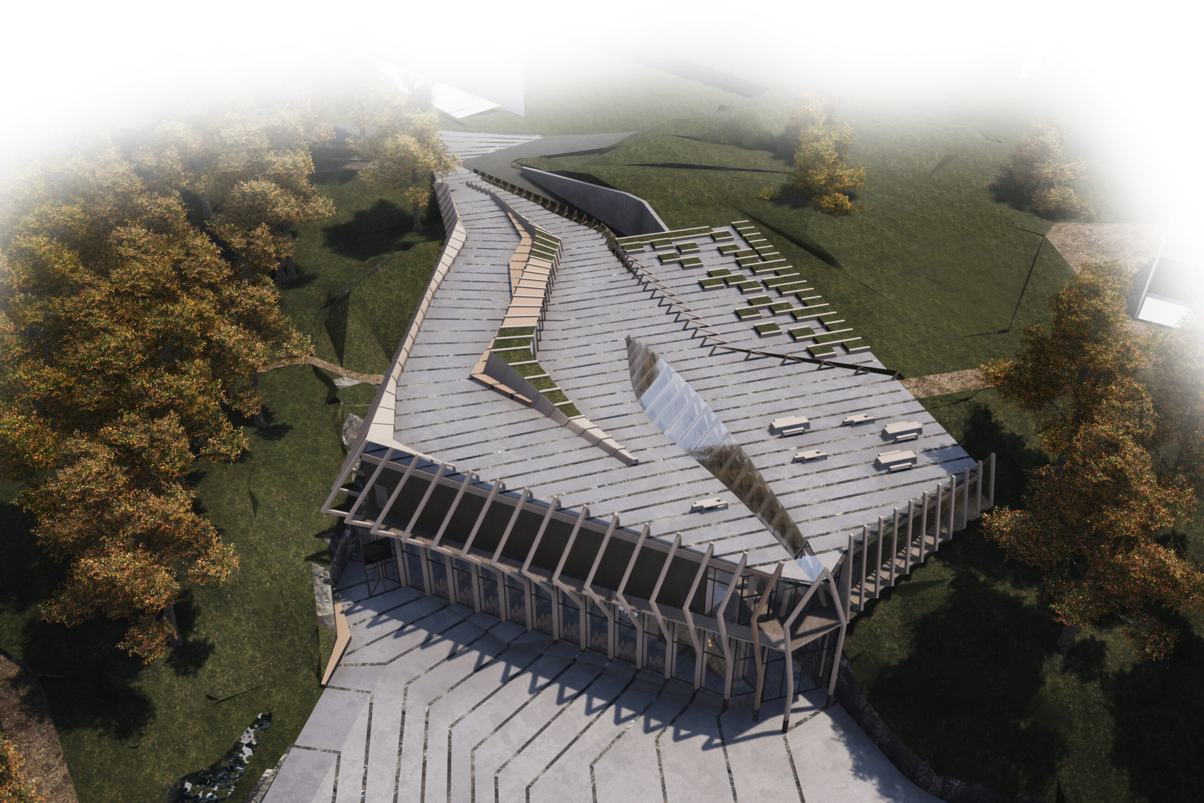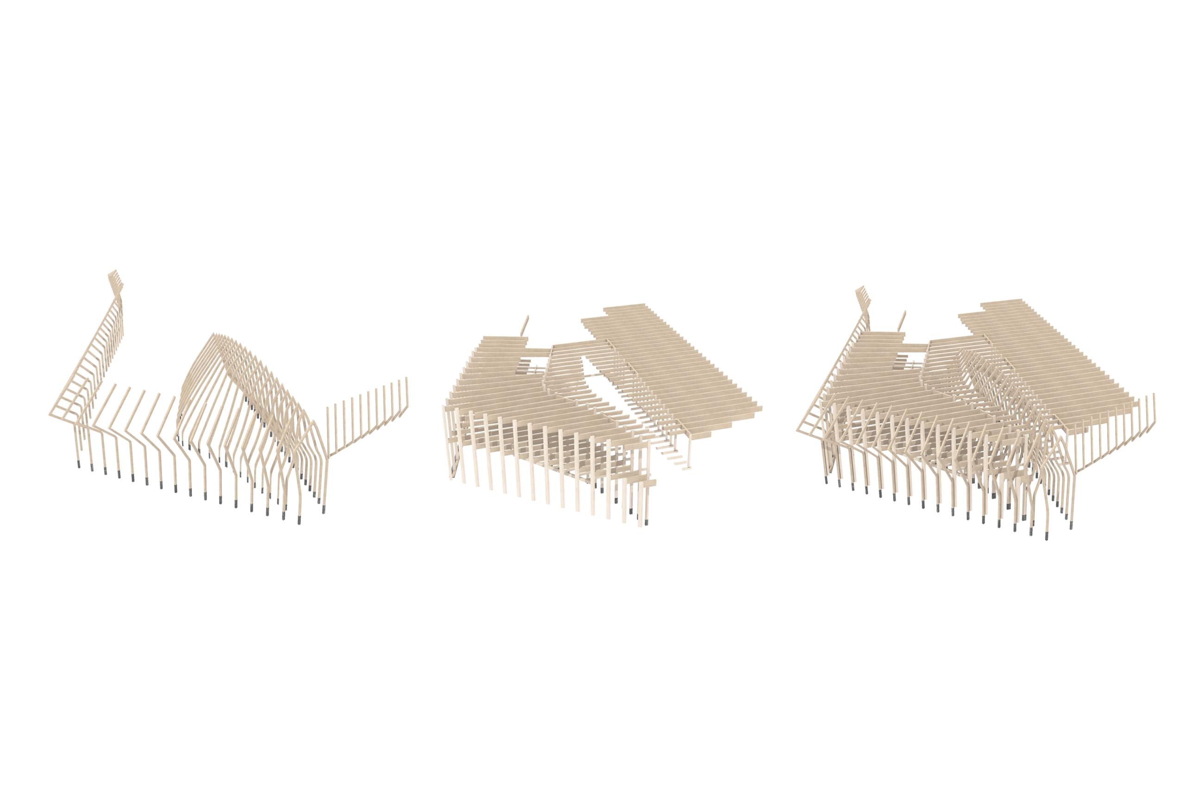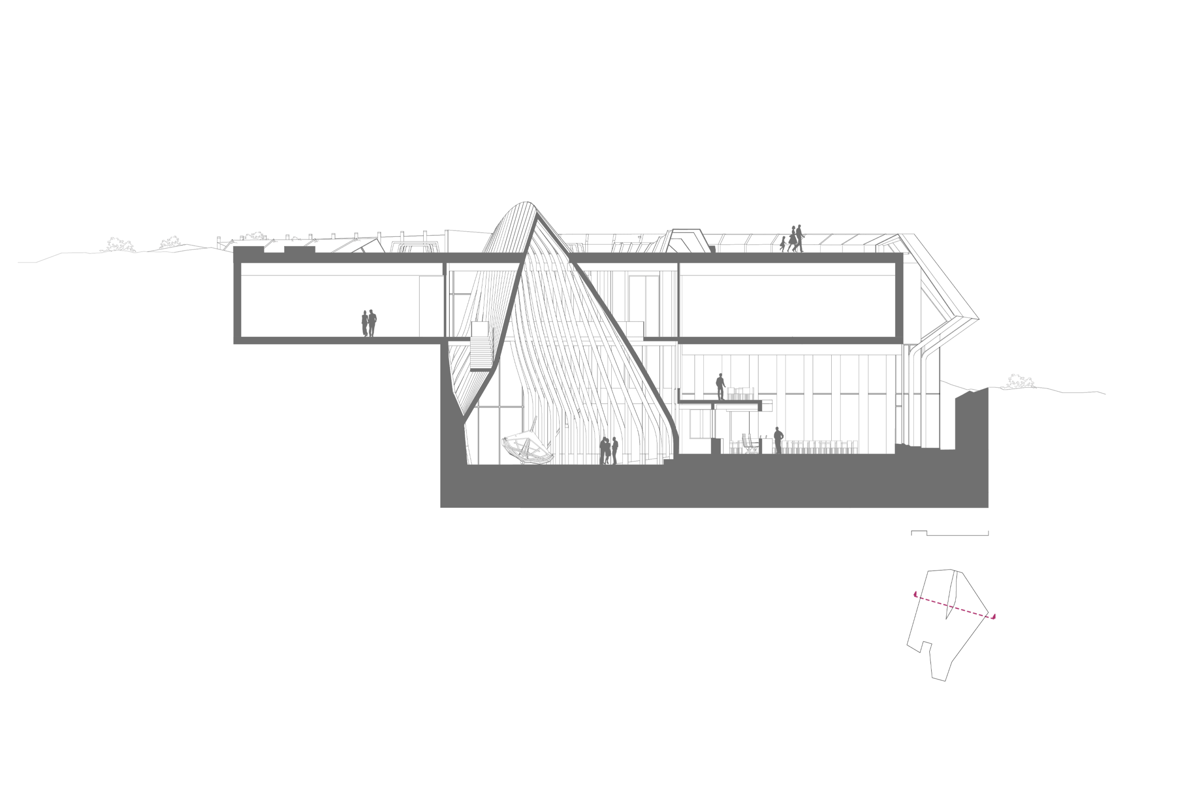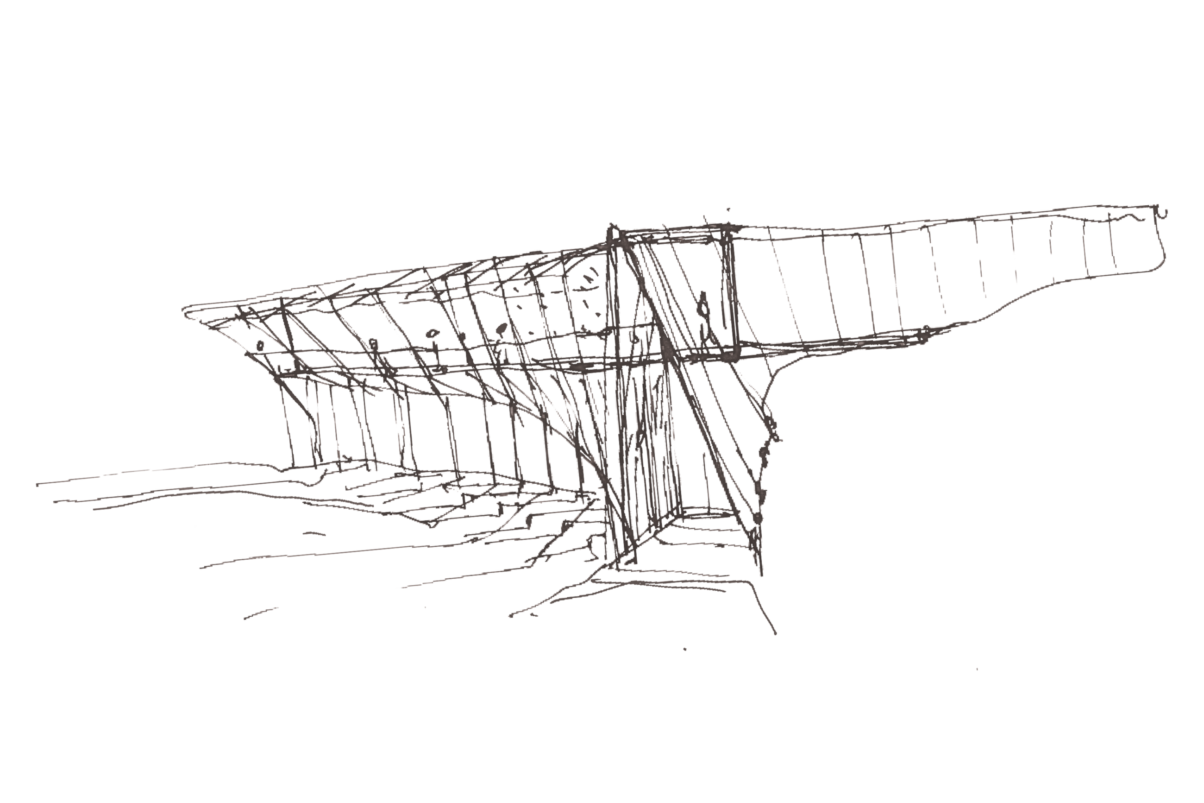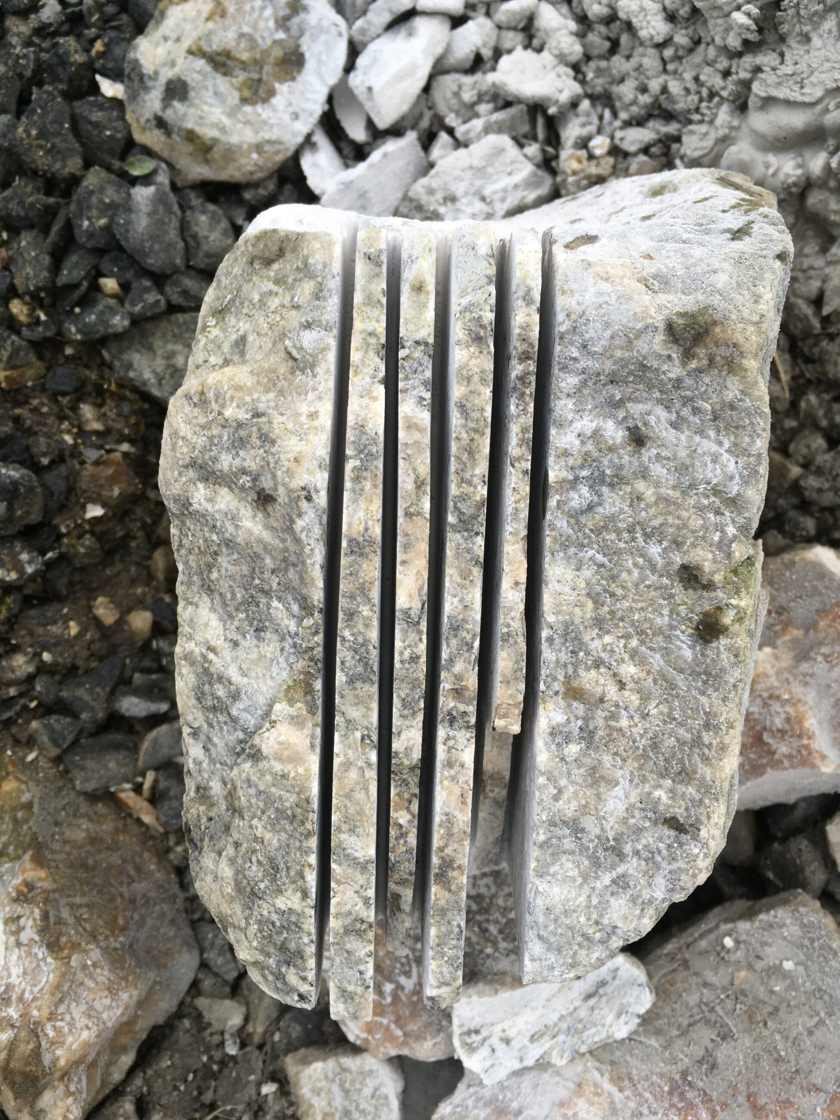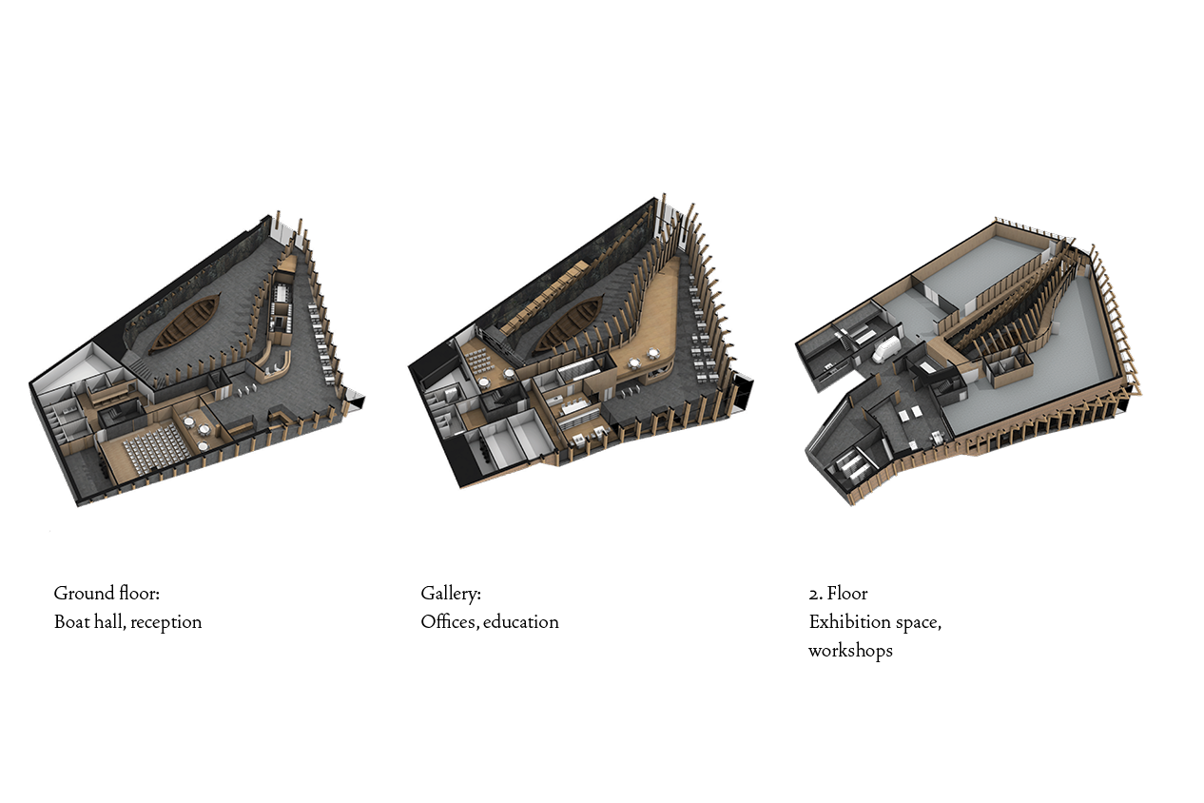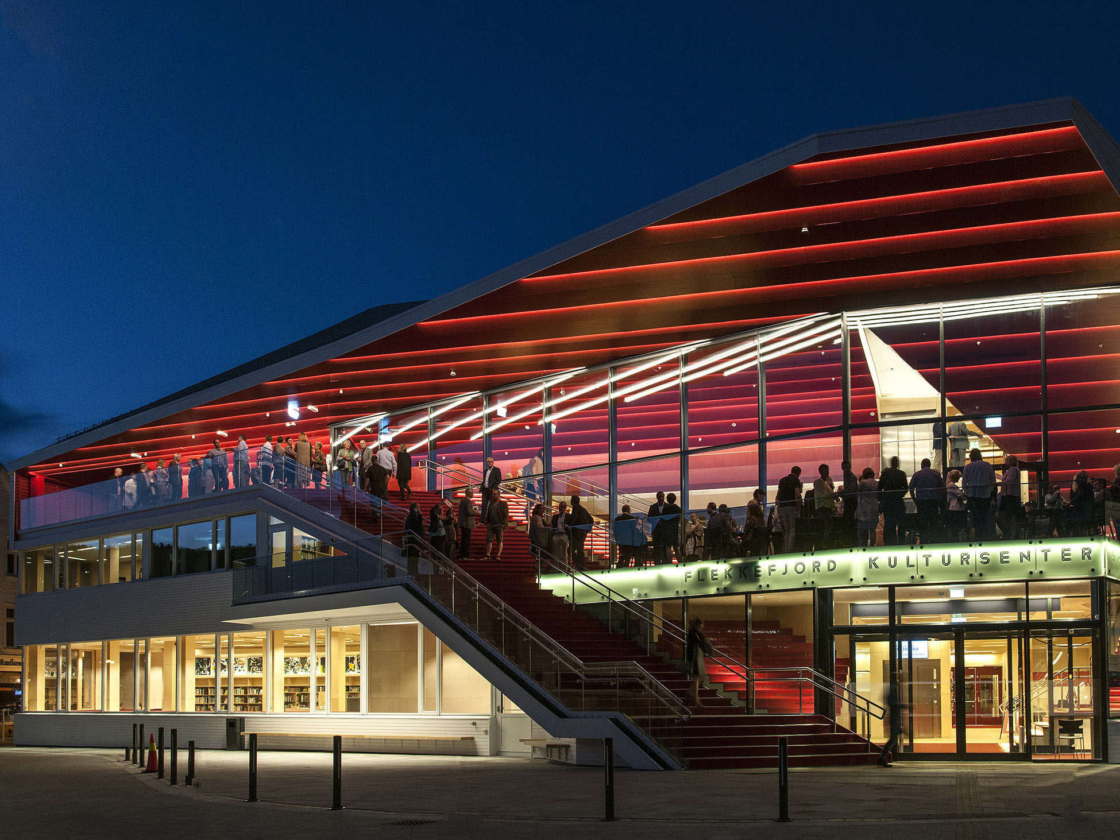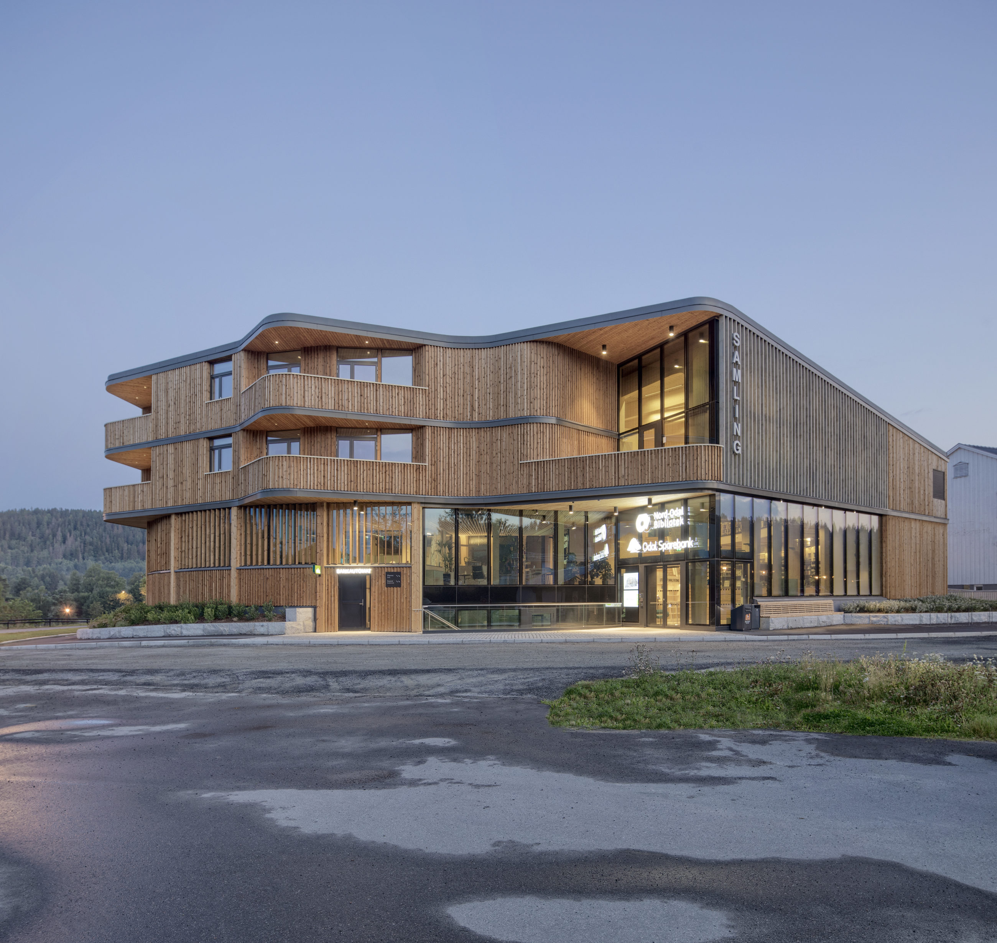Maritime museum
A building between land and sea
The new maritime museum will form part of the collection of Vest Agder Museums, becoming a place from which to celebrate the unique existing qualities of the landscape and the history of the island of Odderøya.
The museum logistics is solved by locating the flexible exhibition spaces on the same level as back-of-house operations such as exhibition and conservation workshops and service entry. These black box rooms are more neutral in their expression and form in order to provide more flexibility, in juxtaposition to the markedly different boat hall space with its expressive timber structure and exposed mountain wall.
The structural concept – the diagonal beams in the boat hall and facade – refers to traditional boat building. During the walk through the museum, visitors are invited out onto a walkway in the structure of the facade. Here they can have a moment and look out onto the harbour and to Kvadraturen in Kristiansand
Team
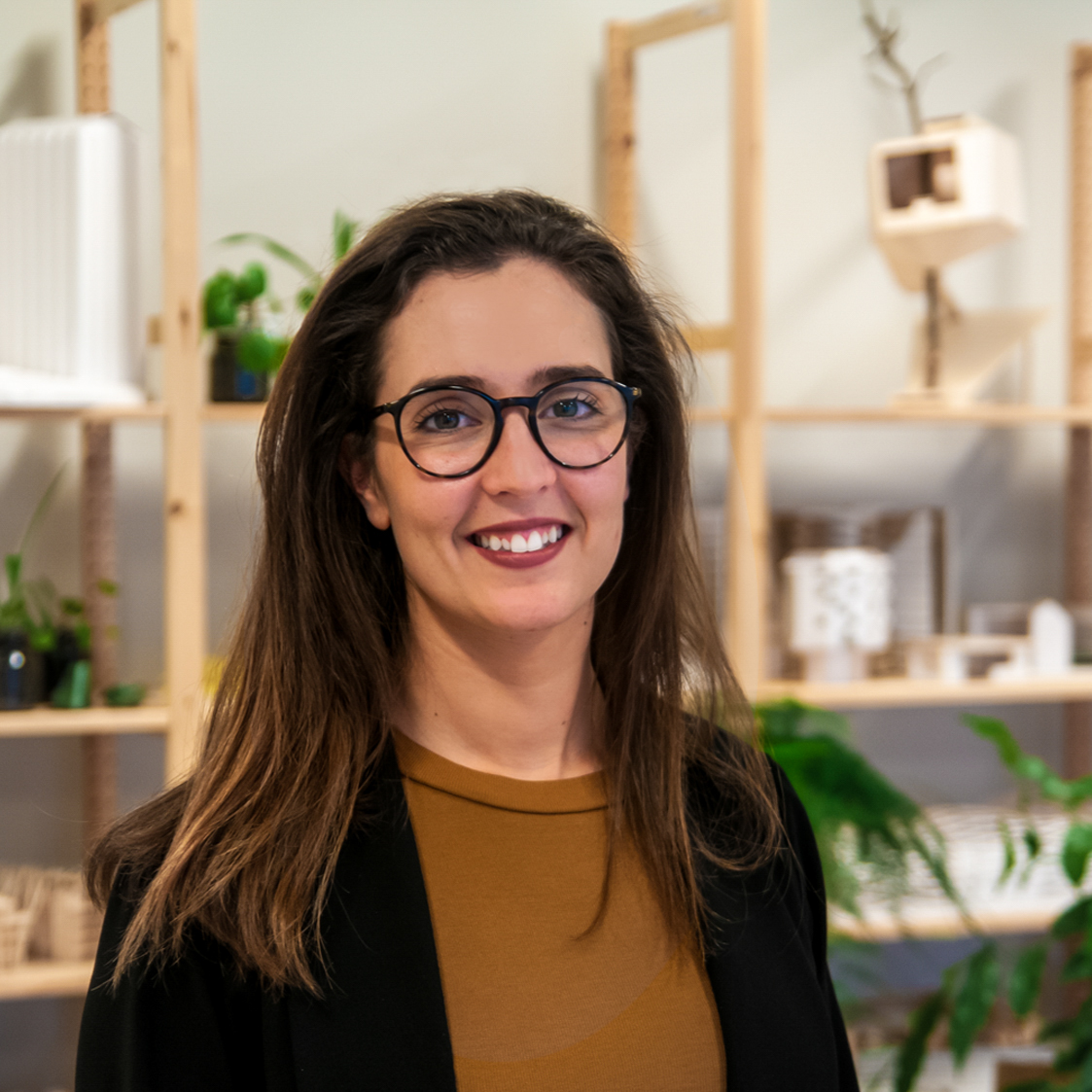
Mariana Calvete
Project Architect
Reach out to Mariana to learn more about the project.

