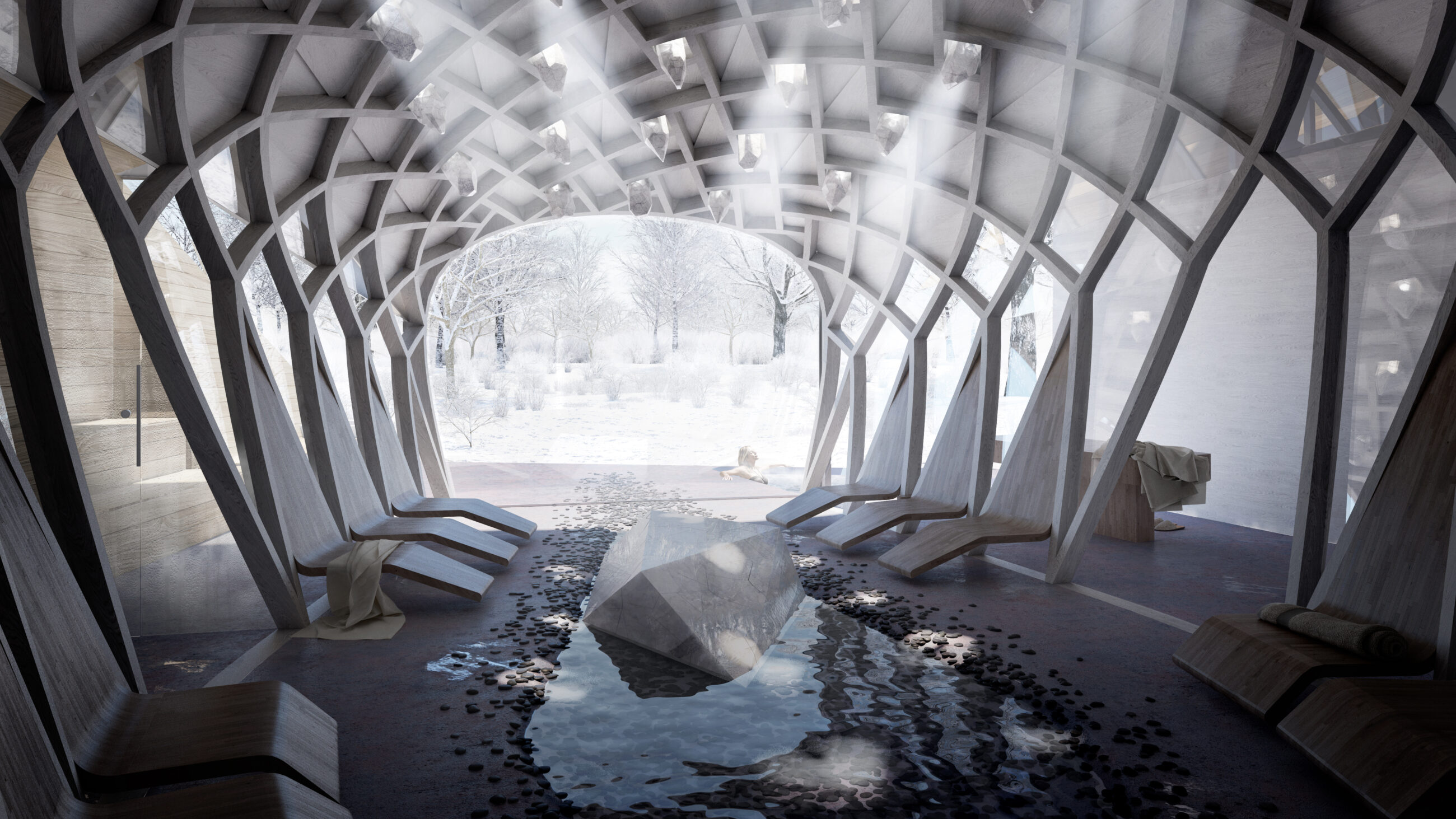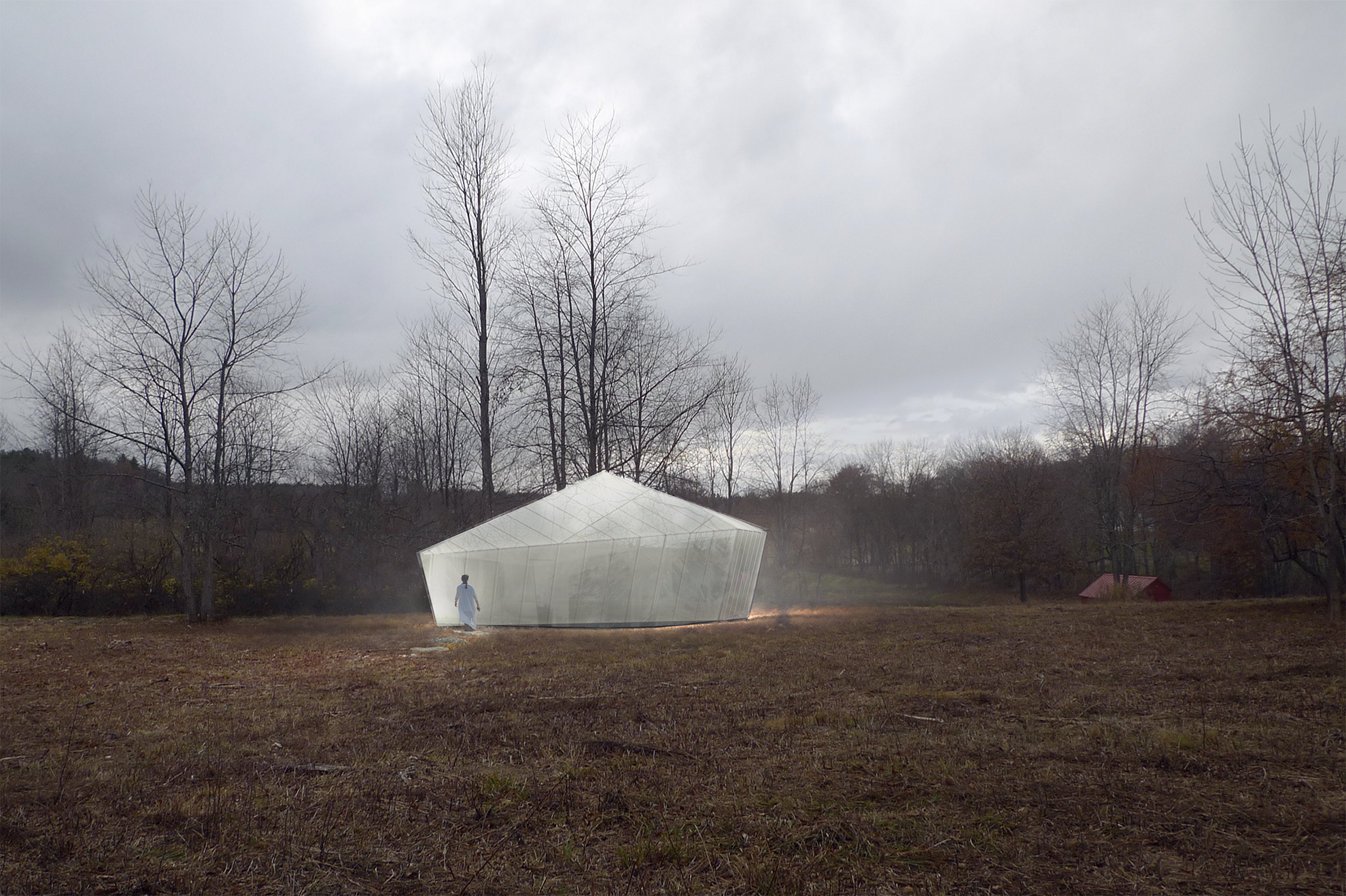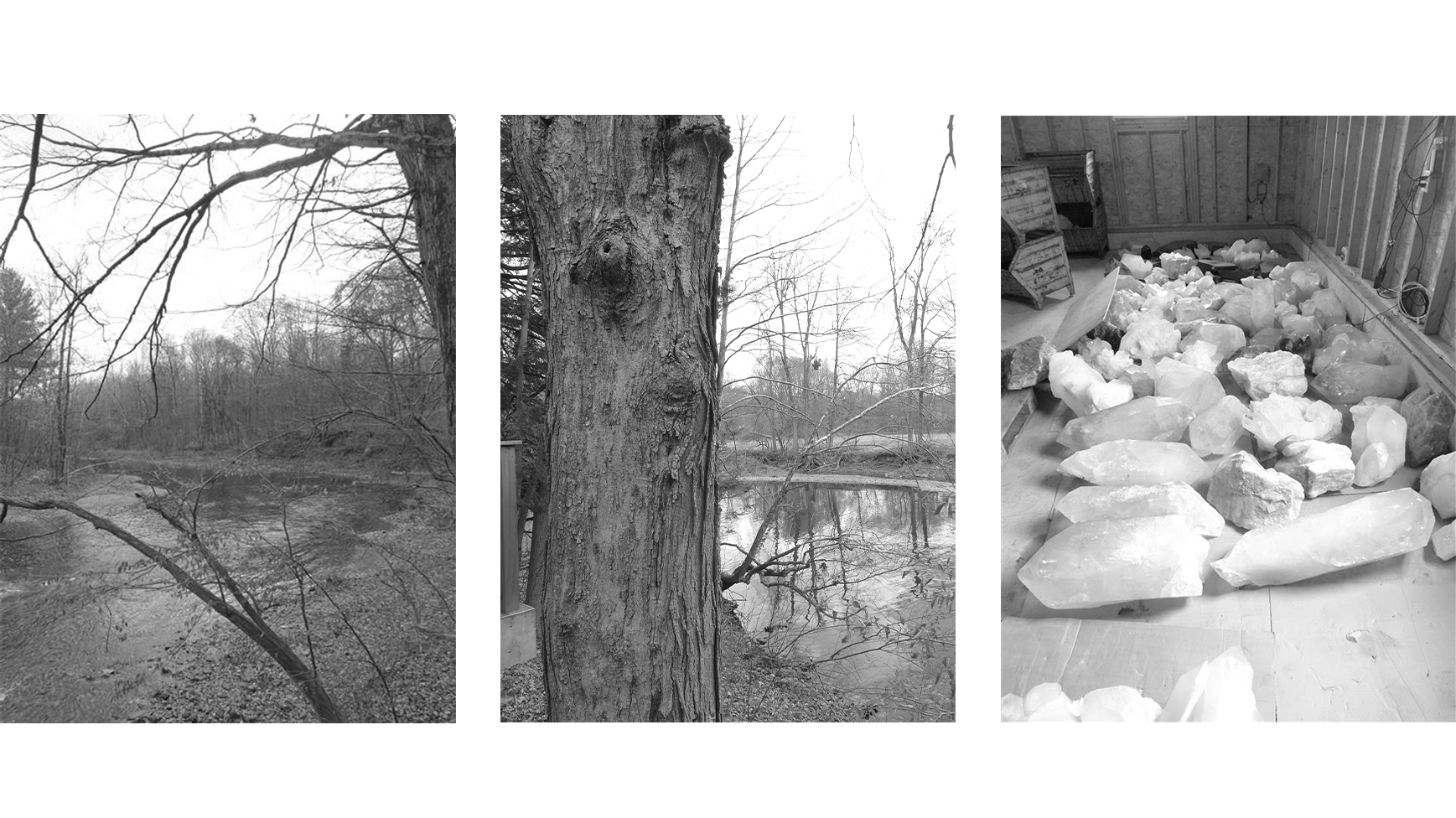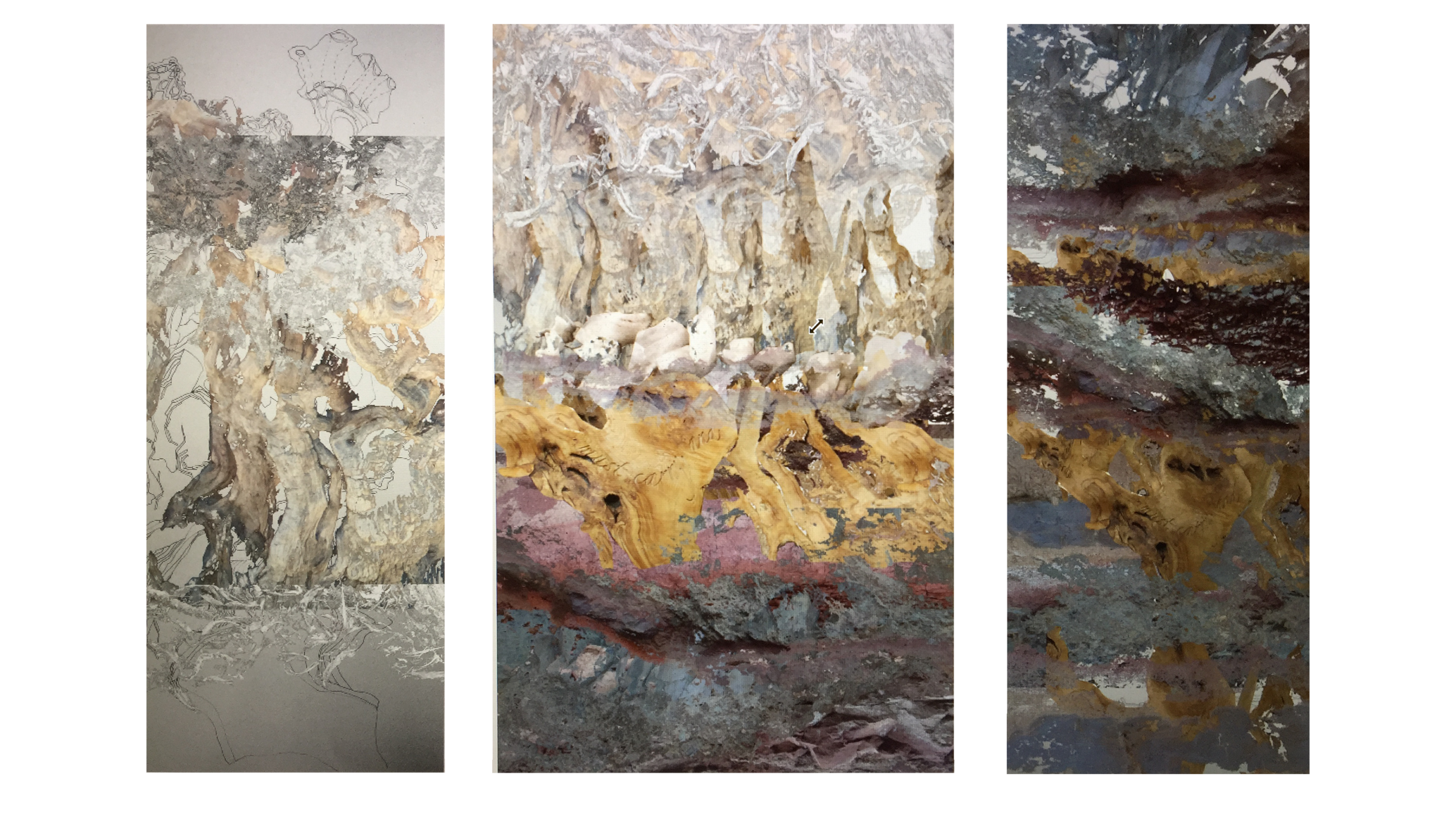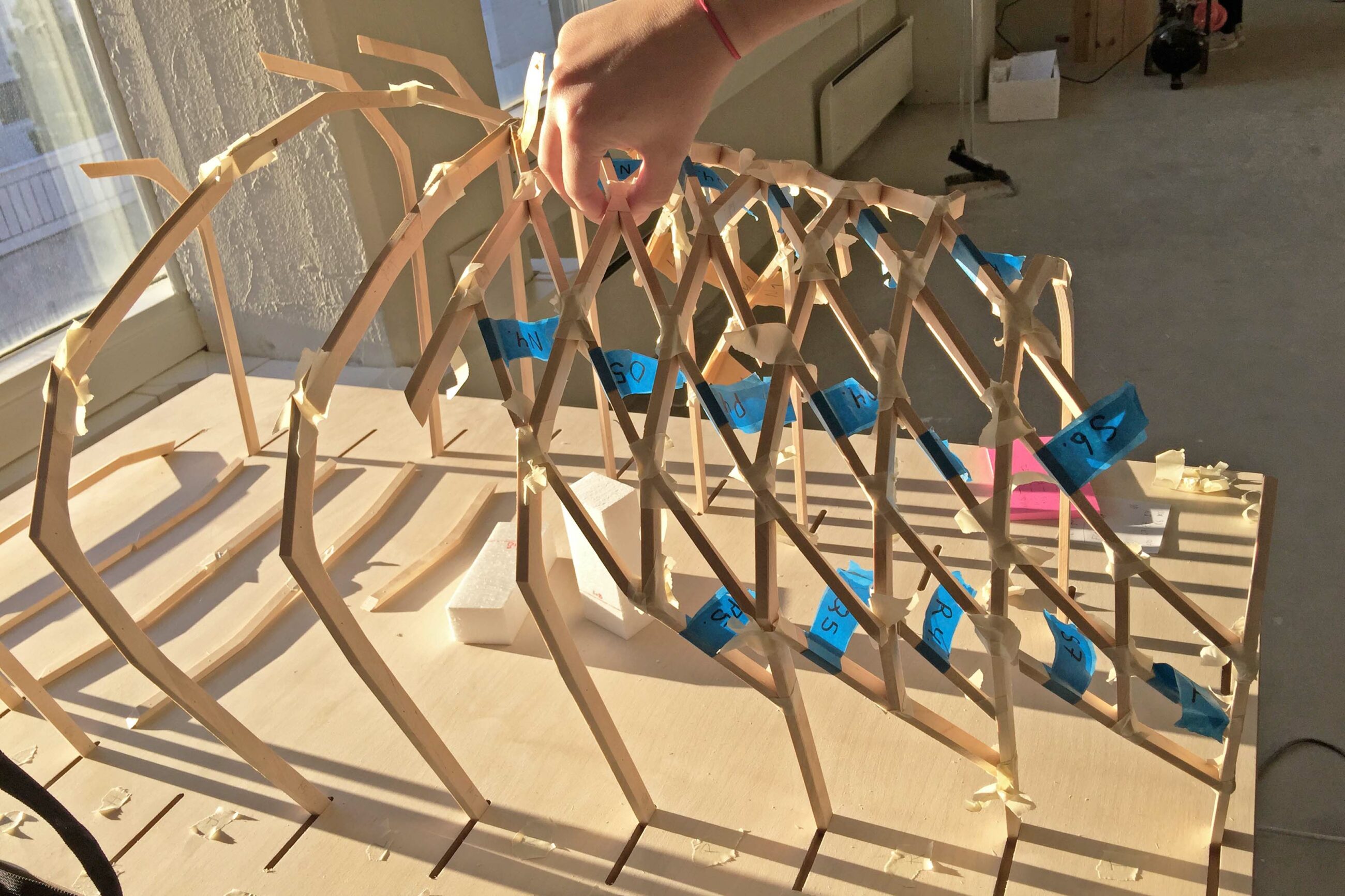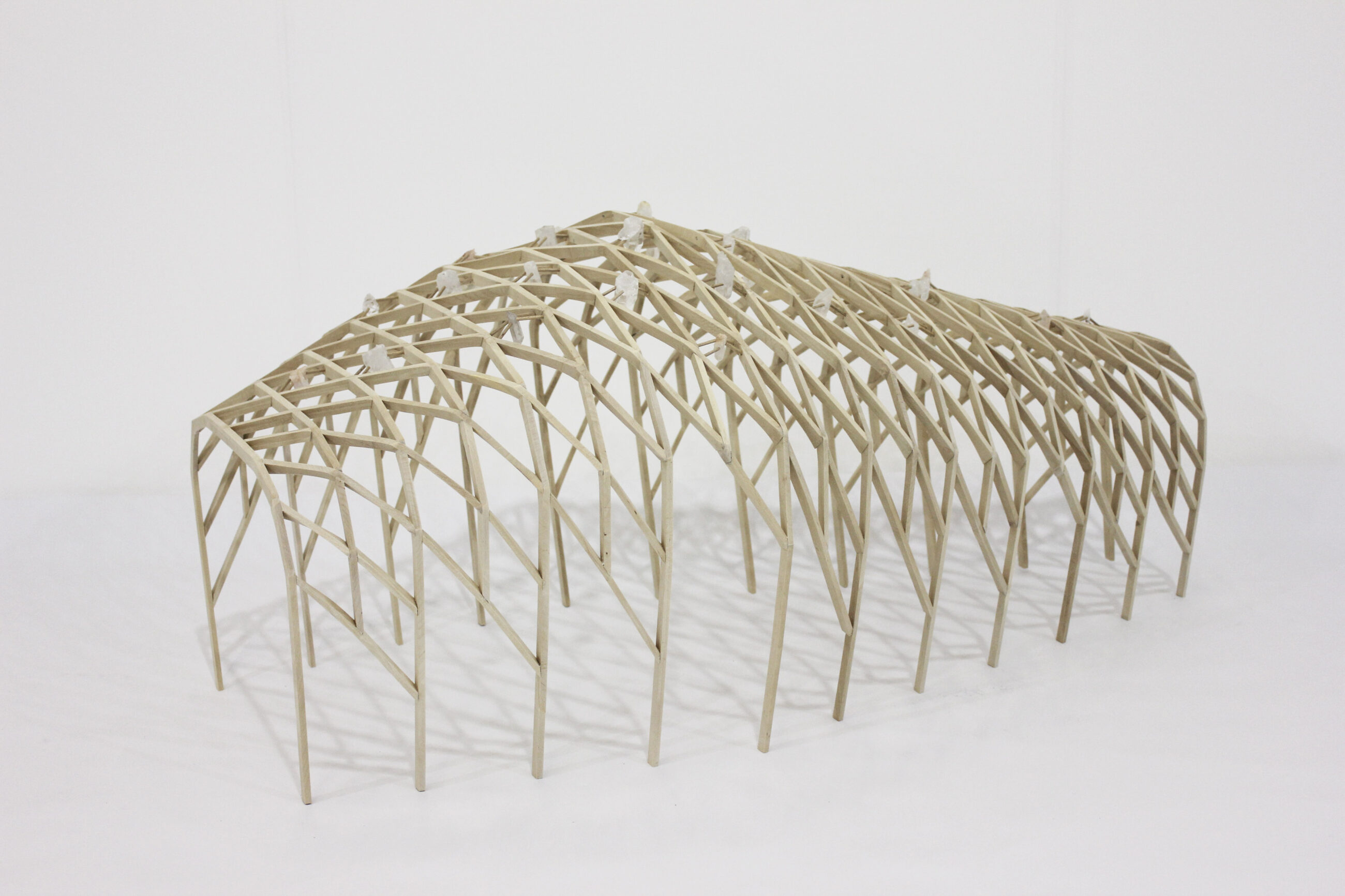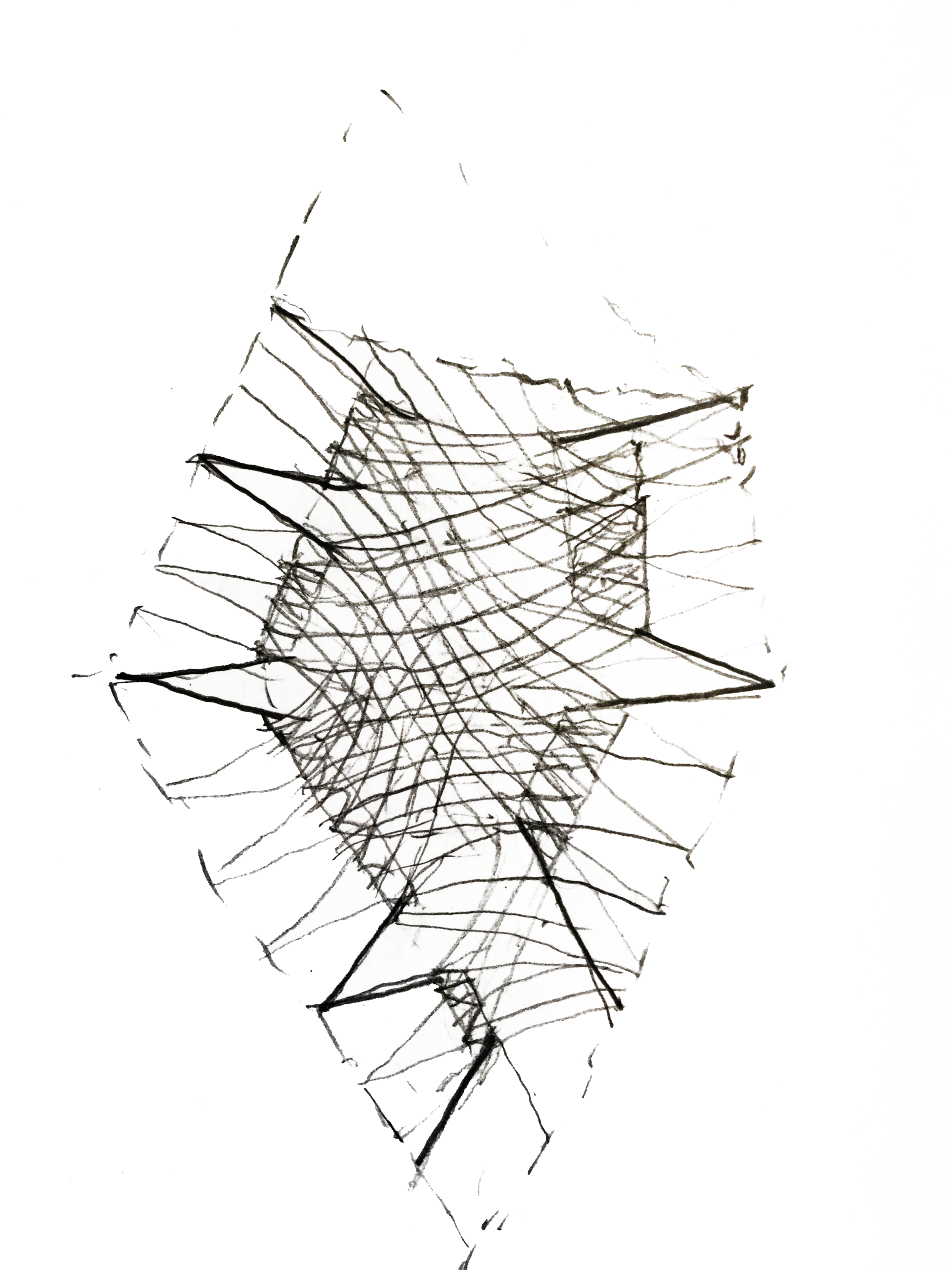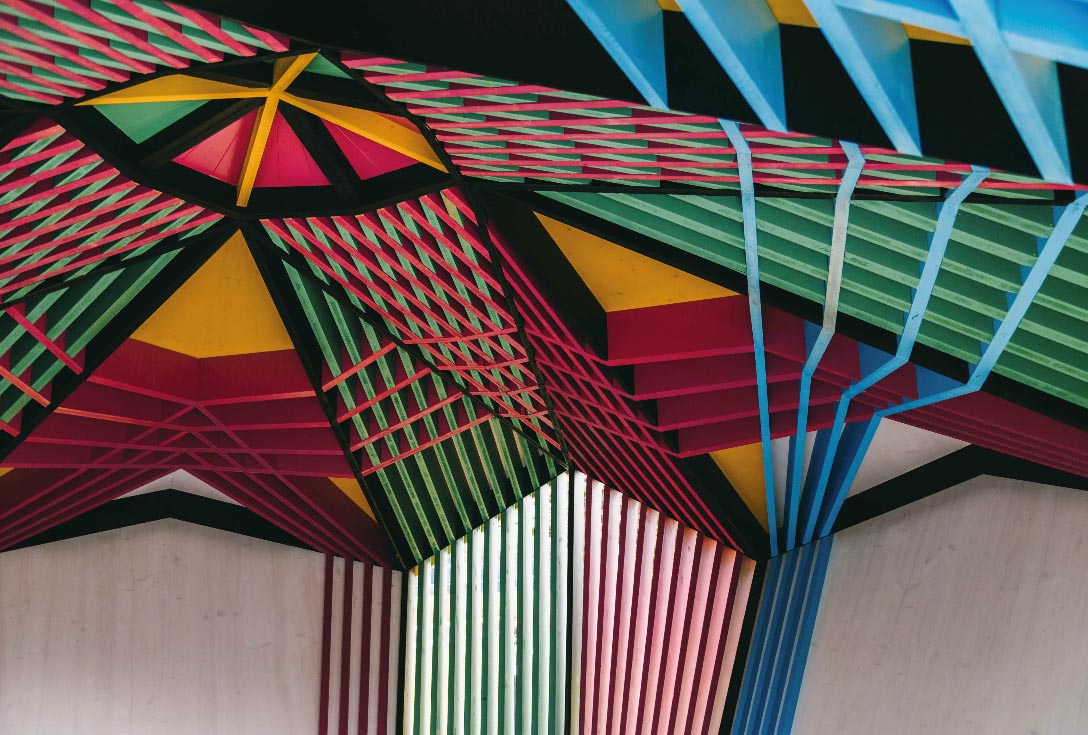Marina Abramovic’s Body & Mind Spa
An environment that encourages rest, healing and connection.
The spa will be a separate small house in the huge garden of Marina’s summer house. She wishes to use it alone but also bring friends and students from her institute to take part in cleansing and presencing rituals, which she also explores in her artistic work.
The spa house will comprise a sauna, steam and massage room, wardrobes, showers and a central relaxation room. Her only more specific wish is that we integrate some of her many large natural crystals, which she collects.
The property is dominated by soft, green hills covered by trees, and a river meandering through which has created a valley-like formation. The existing villa has a star-shaped form. We defined these site-specific features together with the crystals as different form languages that we wished to combine and work with to shape the Spa – house. For the organizing principle, there is a reference to the Turkish Hammams, which has the hot stone in the middle and the niches around for different cleansing rituals.
Marina on the Spa:
“Since a very early age I have used my body as the object and subject of my work as an artist. As I developed concepts involving durational work, I needed to create a system for preparing myself, my body and mind as a means of preparation.
I devised a workshop for this purpose called “cleaning the house”. For 3-5 days I impose limits on myself, such as no talking, no eating, and engage in various physical and mental exercises meant to push my limits. The concept of the Mind and Body Spa designed by Helen & Hard is especially important at this moment in my life. H&H incporporate in the architectural concept all elements which are important in making my own work;
simplicity, crystals, light, fire, water and nature. They created a unique structure in the shape of a crystal which incapsulate all of the different phases of nurturing the body.”
This should be a Hammam in wood, but also using other haptic materials, from the rough to the very refined, all woven together into a sensuous whole by the organic timber structure. The timber structure has a complex geometry made to hold the many crystals and integrated oak seats and will be produced with advanced robotic machinery and prefabricated.
The building with ca 70m2 has all the spa- functions organised in niches around the central space facing the garden through a huge window. The project aspires to be a new typology for health, body care and social contemplation.
Team
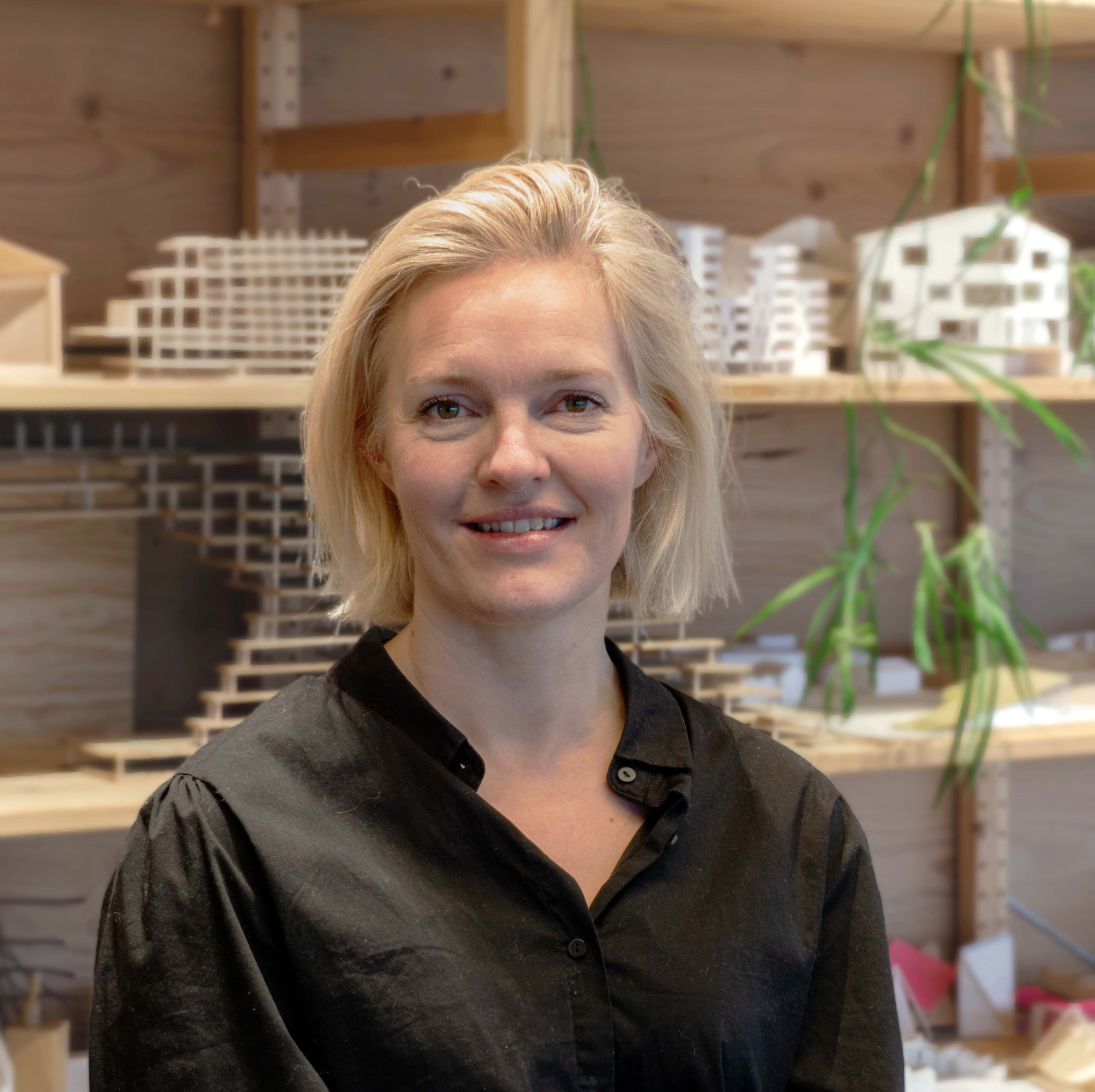
Margrete Urdal Stople
CEO / Urban and Regional planner
Reach out to Margrete to learn more about the project.
