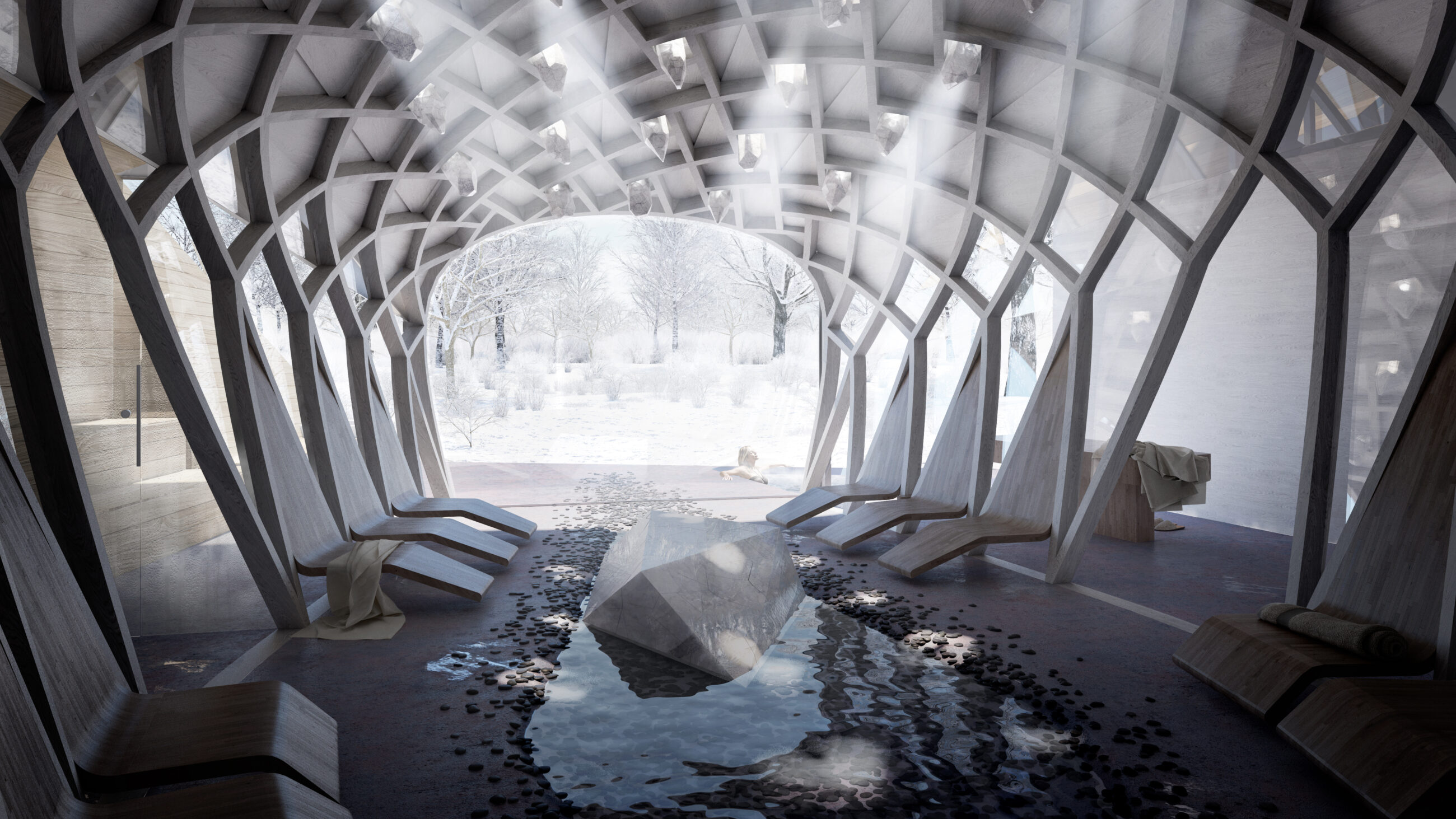Timber Pavilion in the Danish Architecture Center
A complex, organic timber structure with a bottom up strategy
From May until October 2022, a mock up of Body and Mind Spa was exhibited at the Danish Architecture Center for the exhibition “Women in Architecture”. Body and Mind Spa was designed by Helen & Hard in the period 2015 – 2017 for the famous performance artist Marina Abramovic.
The overall intention of the prototype was to find an alternative, more sustainable, local and cost-saving way to build a complex timber structure with purely wood connections. A bottom up and feedback based collaboration with a distributed academic-industry team were engaged from the very beginning.
The architect, consultants, two universities and the industry and production teams jointly set the intentions and frameworks for success in the installation.
This involved the making of design iterations to find a way to produce double curved geometry out of single curved elements. Several prototypes of various elements and connections were built and evaluated. The resulting decision was to use traditional curved window frame lamination techniques in combination with off-cut material from wood flooring.
Parametric tools were developed to assist in the application and control of the hundreds of small pieces used to make the curved construction elements. These tools were also adapted to the crooked trees that were used to create the seats.
It was an overall achievement to be able to control all the building parts and dependencies in the structure digitally, parametrically and in the transfer to production through relevant digital work flows.
The mock up demonstrates a new use for laminated timber in construction. Planks are laid horizontally and traditional handcraft is applied in new ways. It also provides evidence for how waste material can be upgraded to a high quality timber structure. As such, it is possible for a local, smaller manufacturer, together with a skilled team, to find a way to produce and build with a combination of recycled off-cuts, veneer plates and dowels – all assembled by hand.
Team

Siv Helene Stangeland
Partner / Creative Director
Reach out to Siv to learn more about the project.














