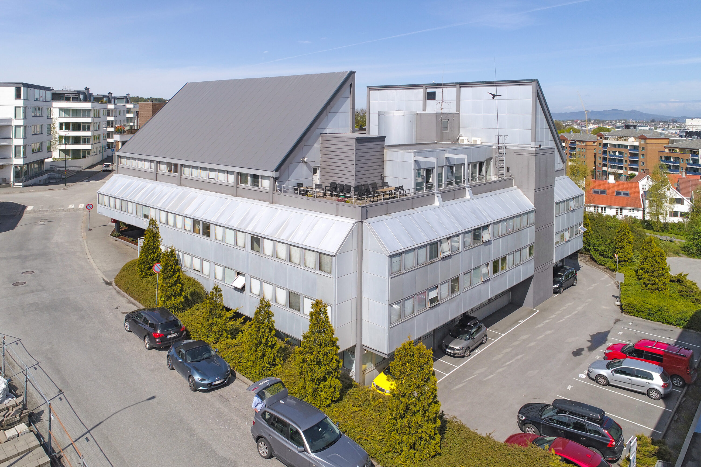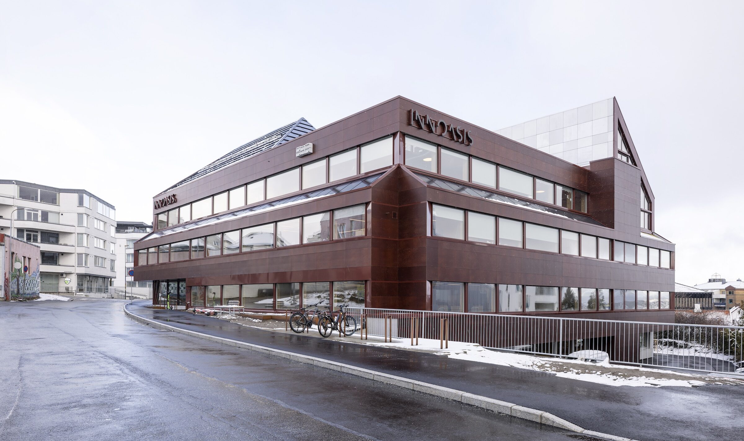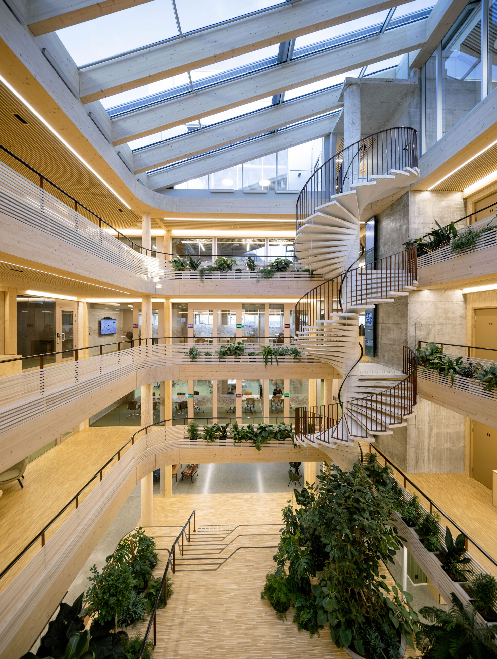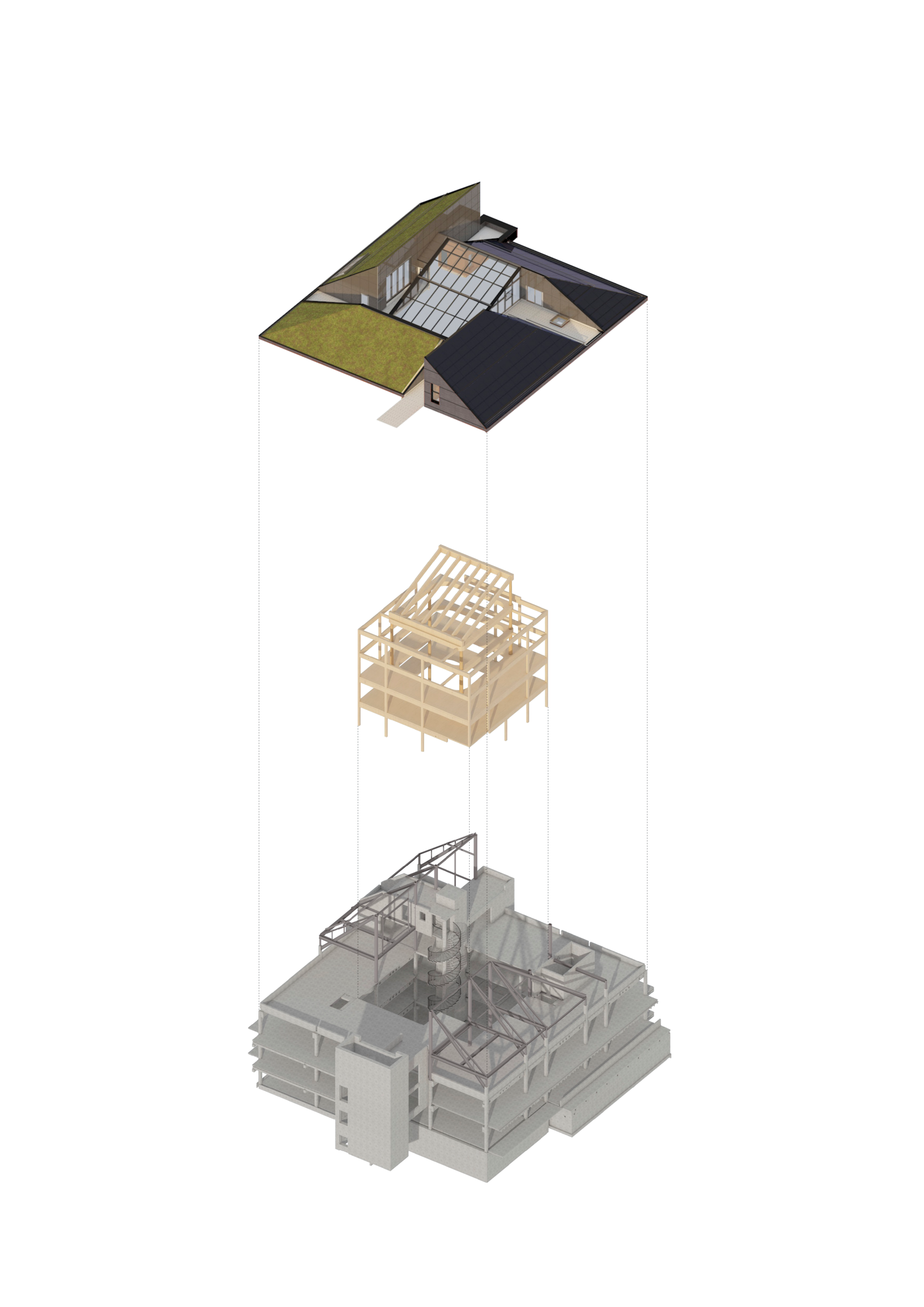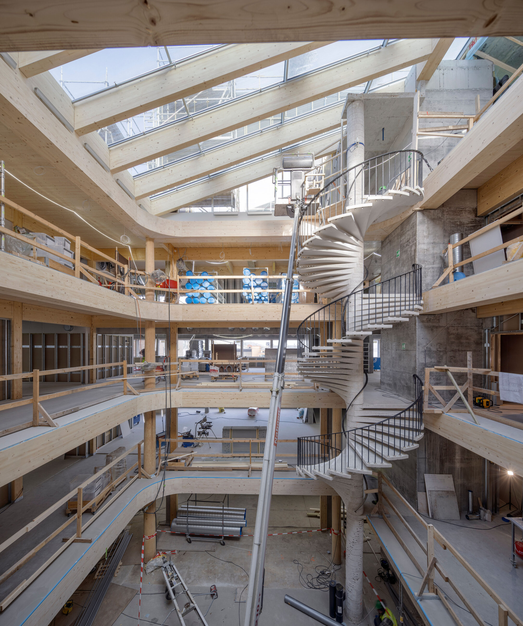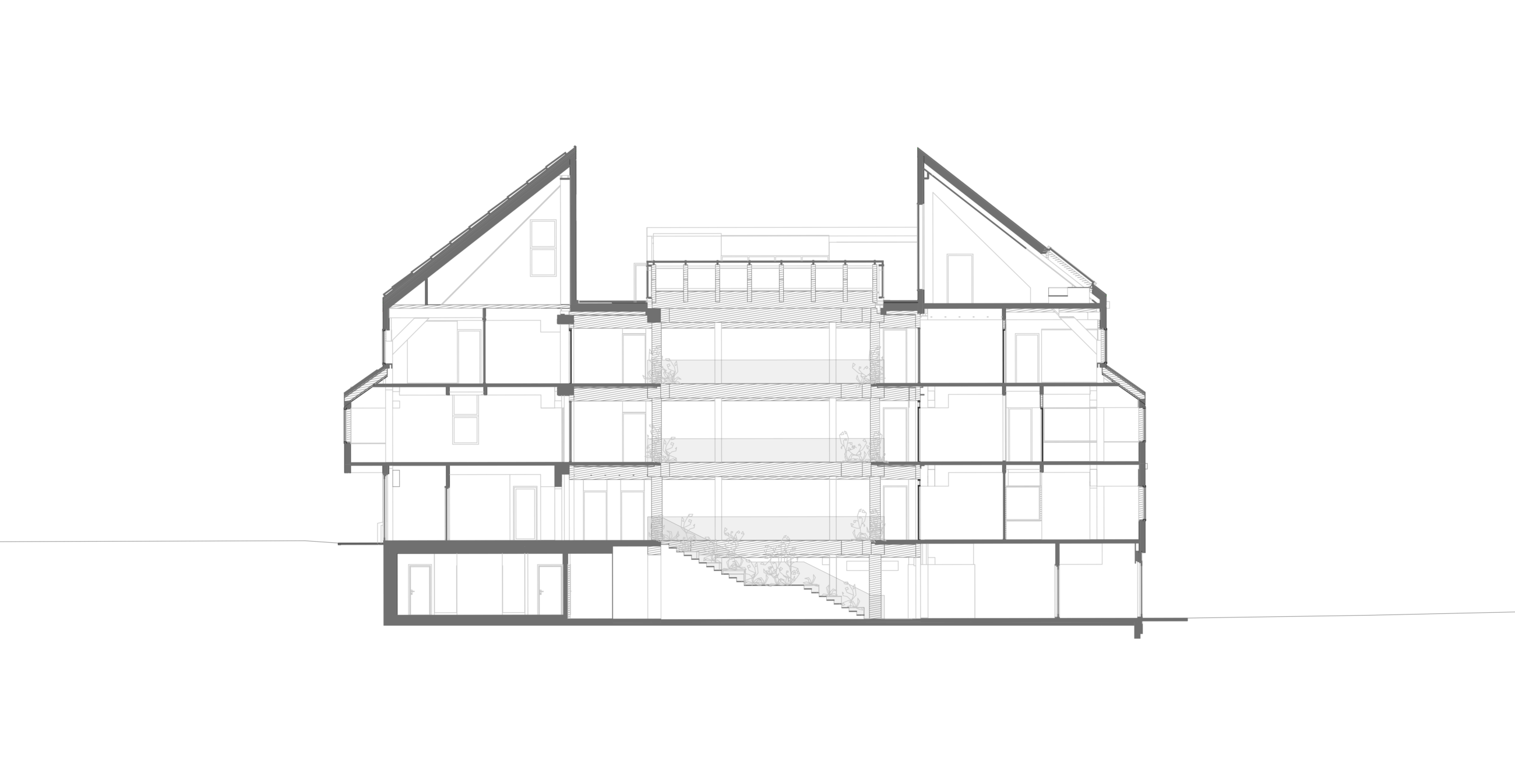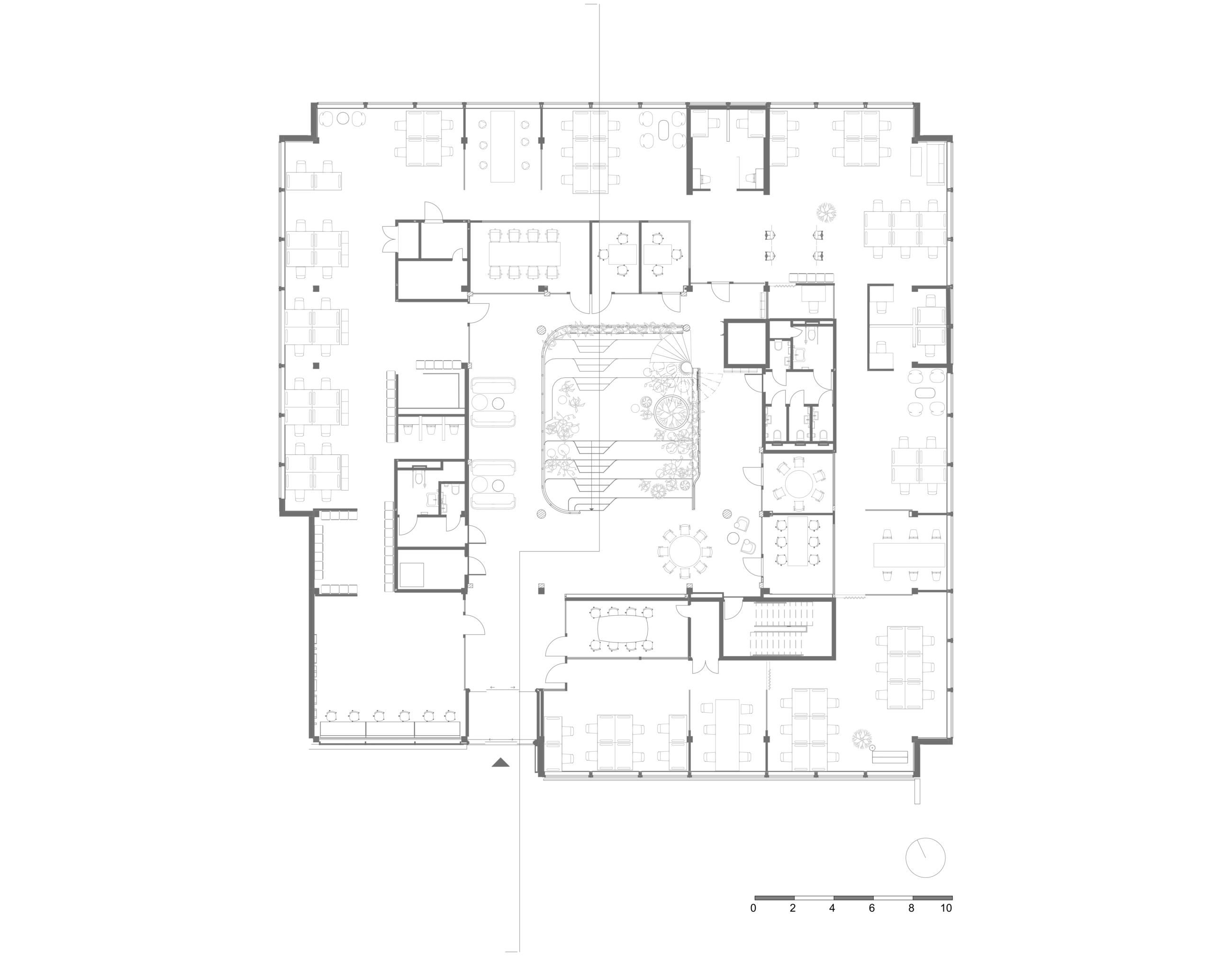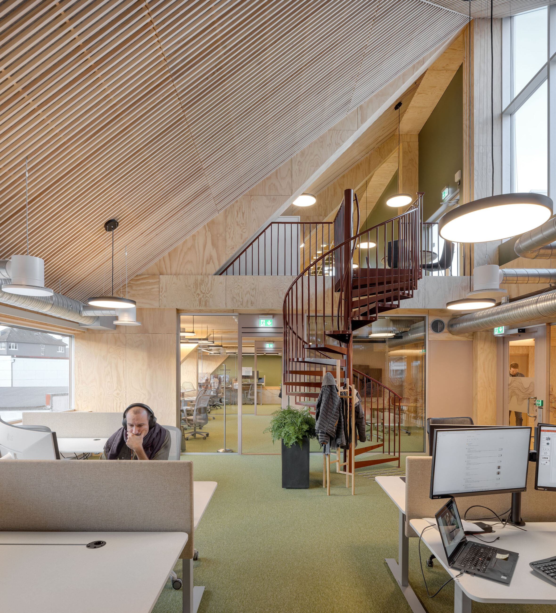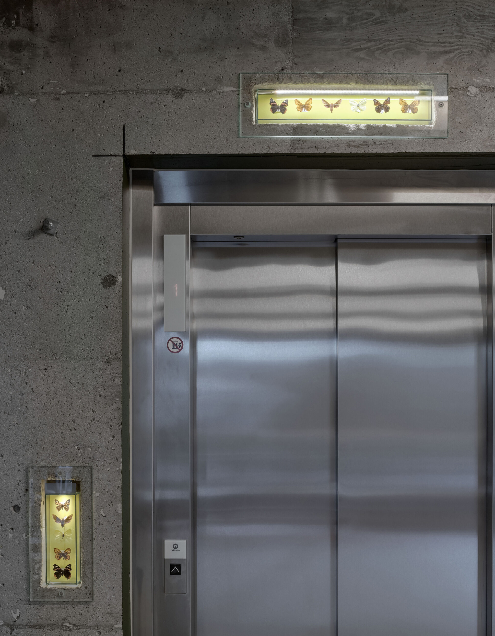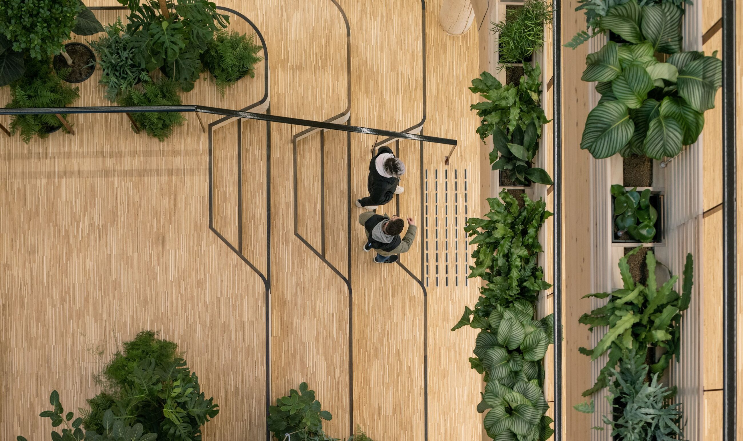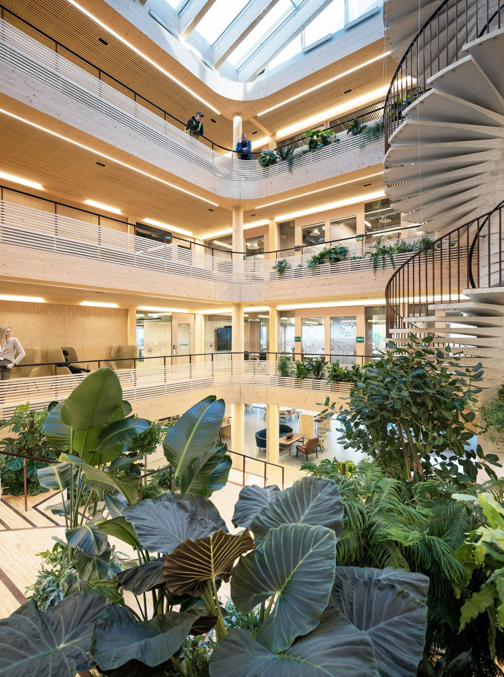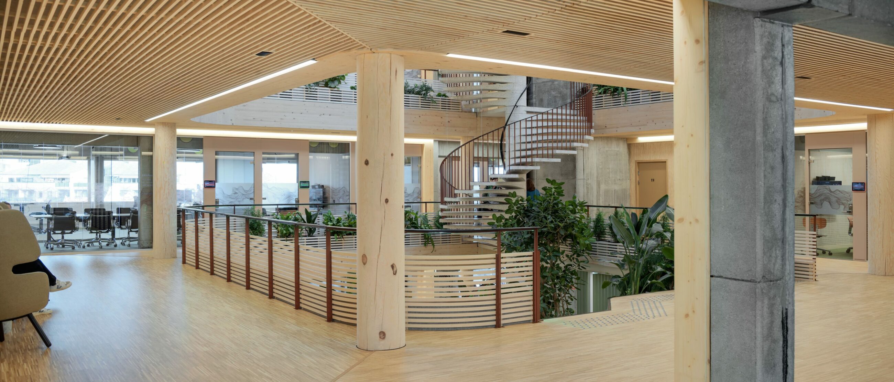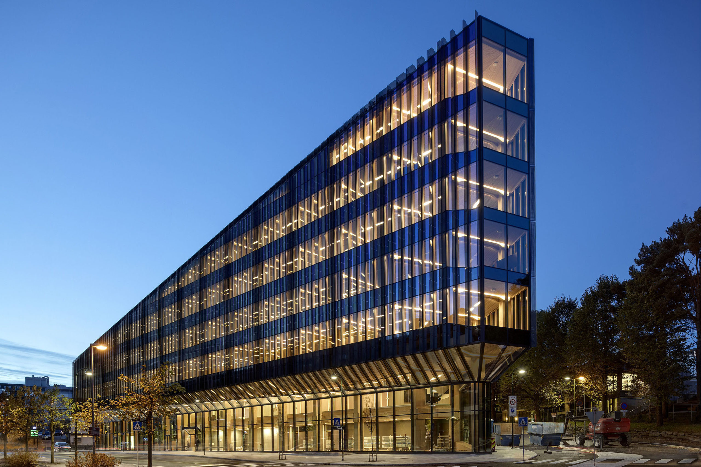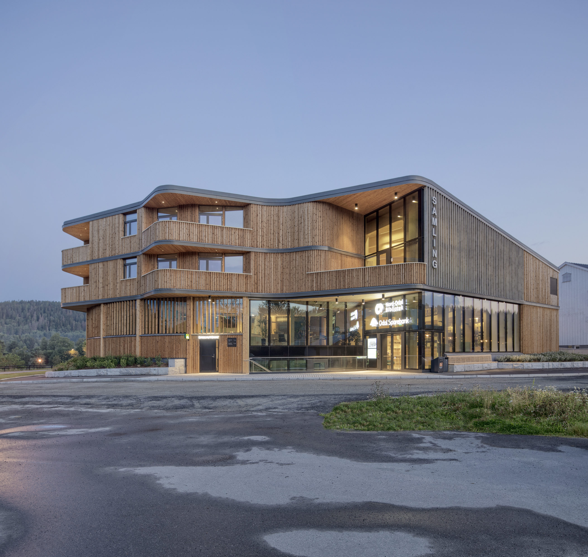Innoasis
An office oasis born from reuse and transformation
Innoasis is an existing concrete office building from 1978 with a rich history as the headquarters of the Norwegian Petroleum Directorate. Through the implementation of a new timber structure at its core, the building has been transformed into a modern, flexible work environment that is layered around a light-filled, covered atrium.
The existing building came with a rational plan and a clear and legible industrial building system made up of concrete columns and DT rib elements. This existing load-bearing system has been preserved and made visible in the new interior.
The main transformational change involves turning the old backyard into a covered atrium, forming a new, strong spatial center. Here, a wooden structure has been implanted to create new galleries for circulation, informal meeting places and integrated green plants in the balustrades.
Consisting of a framework of glulam beams and round, natural tree columns of spruce, the new timber structure holds up the curved cut CLT floor elements and the glass roof over the atrium.
Two new volumes with pointed roofs complete the squared organisation of the lofts around the atrium. These four roof volumes allow light and air into the office spaces on the third floor, adding the potential for mezzanines and a variety of spaces to enhance and create an exciting landscape to inhabit.
The roofs provide angled surfaces for solar panels, rooftop sedum, flower meadows, and local plant species, adding to the ecological value of the site.
The atrium forms the core and establishes the new social infrastructure of the building.
Meeting rooms are gathered around the atrium in layers and flexible workspaces form an outer layer along the facades. The whole work space, ceiling and technical systems are organised and prepared in a grid system for easy future rearrangements that can be shifted between cellular offices and office landscape.
The atmospheric quality of the interior plays on the contrast between the existing concrete structure in combination with the new timber elements.
An existing spiral concrete stair is renovated and placed as a central feature in the atrium. Façade panels and existing furniture elements have also been reused throughout the transformation.
Team
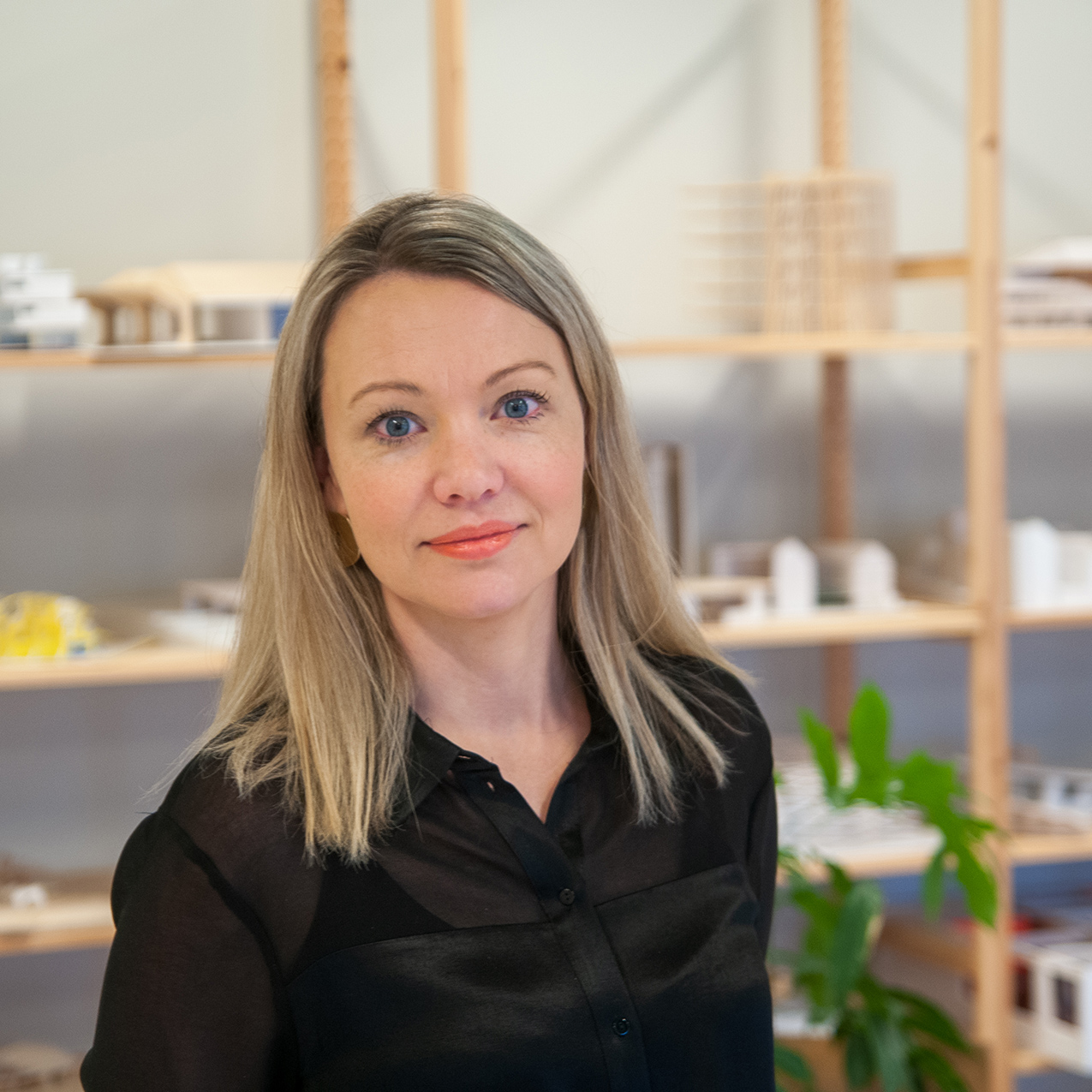
Ingrid Sekse
Project Architect
Reach out to Ingrid to learn more about the project.


