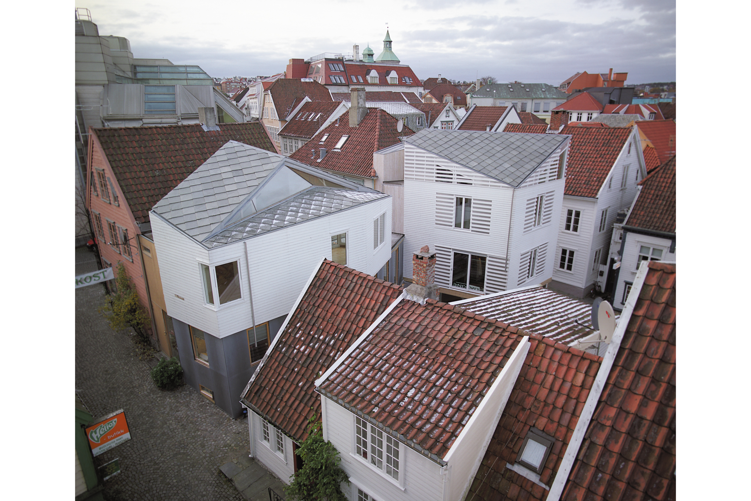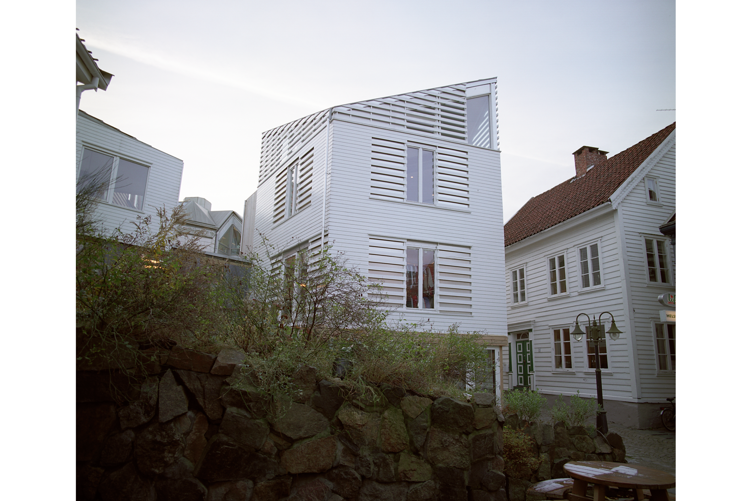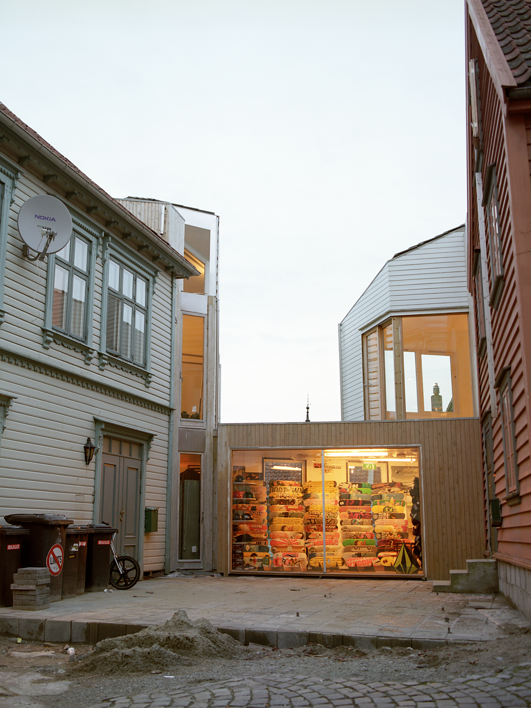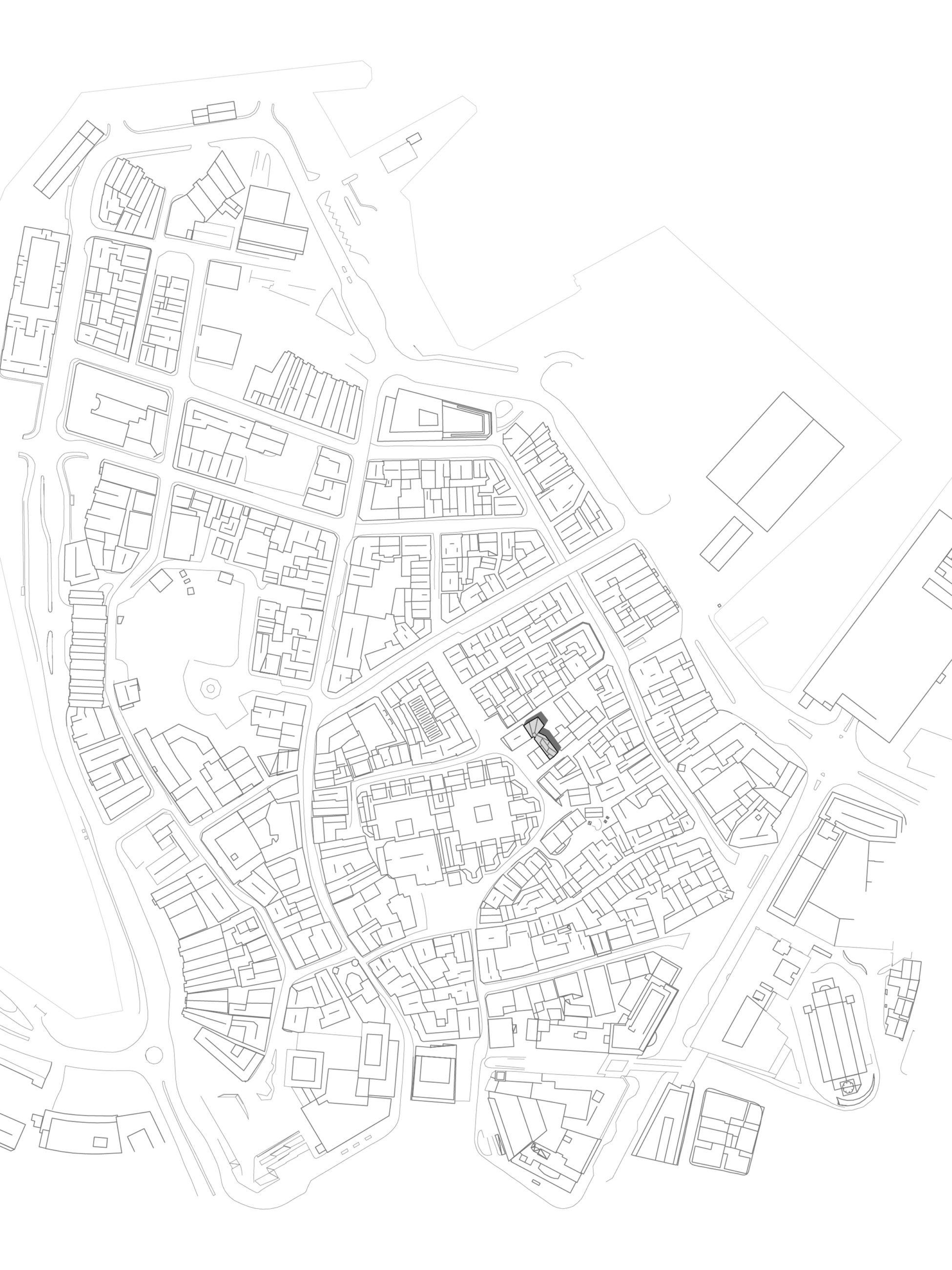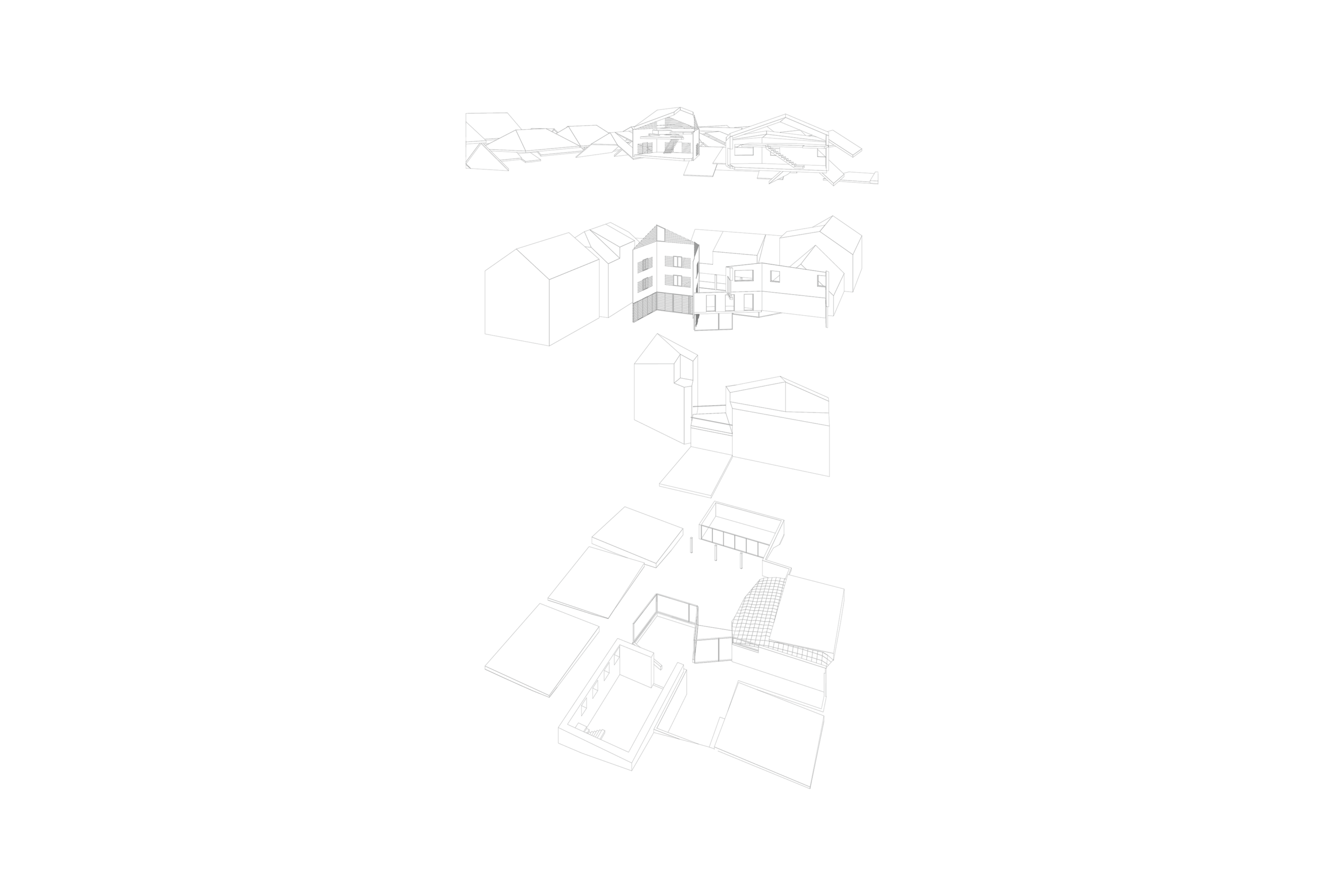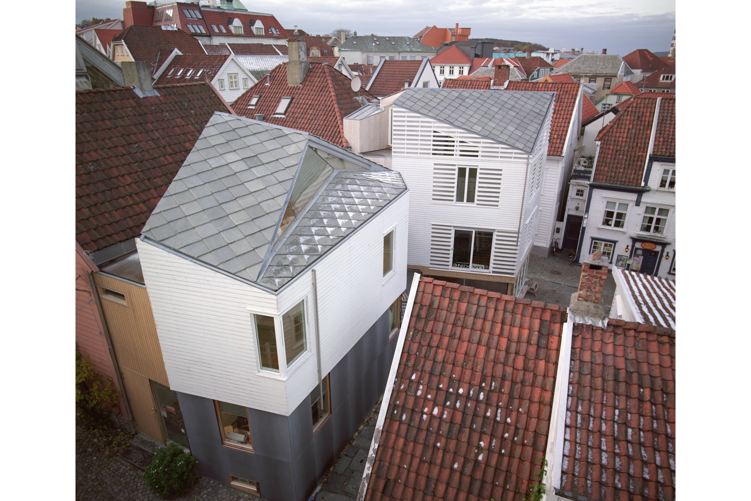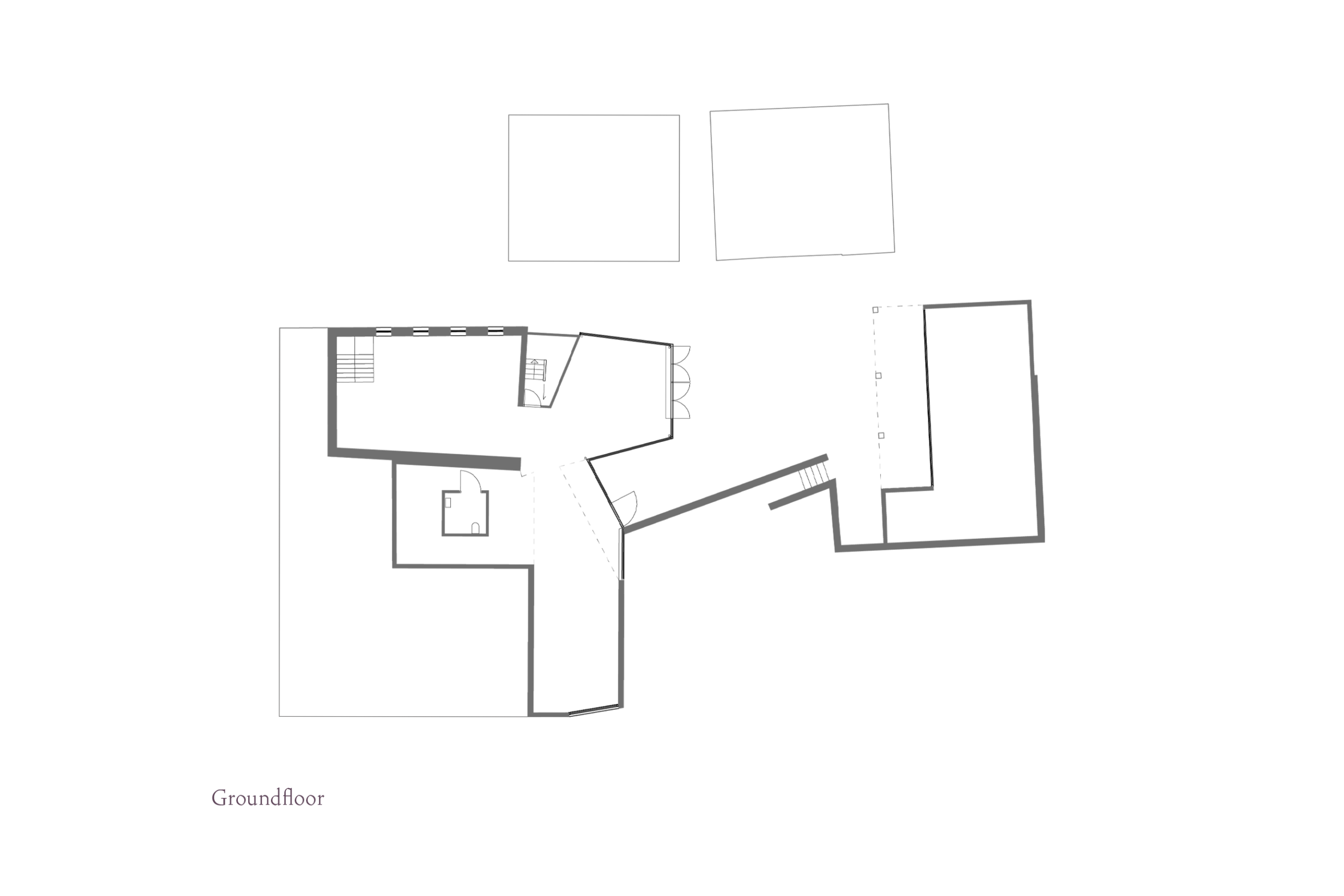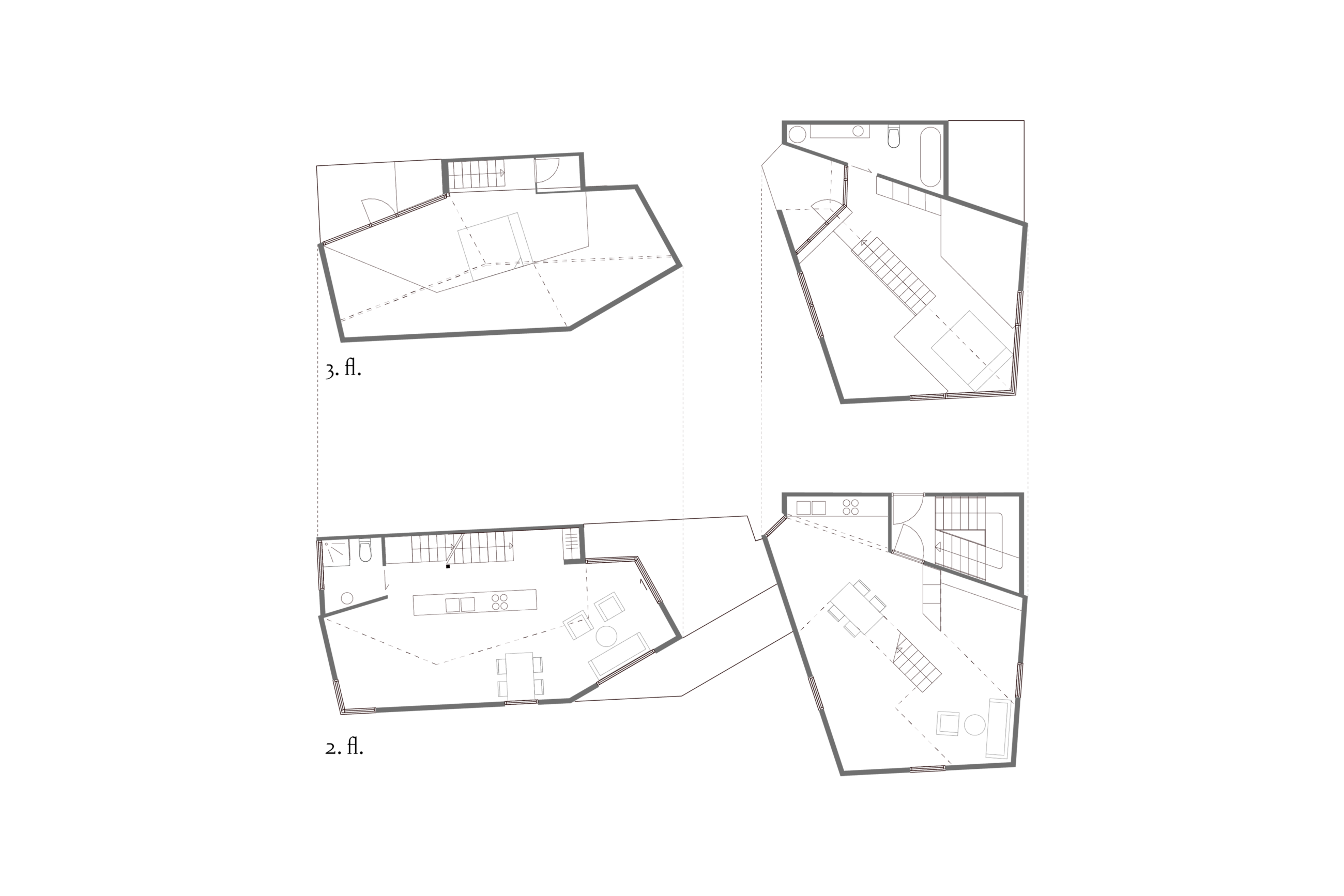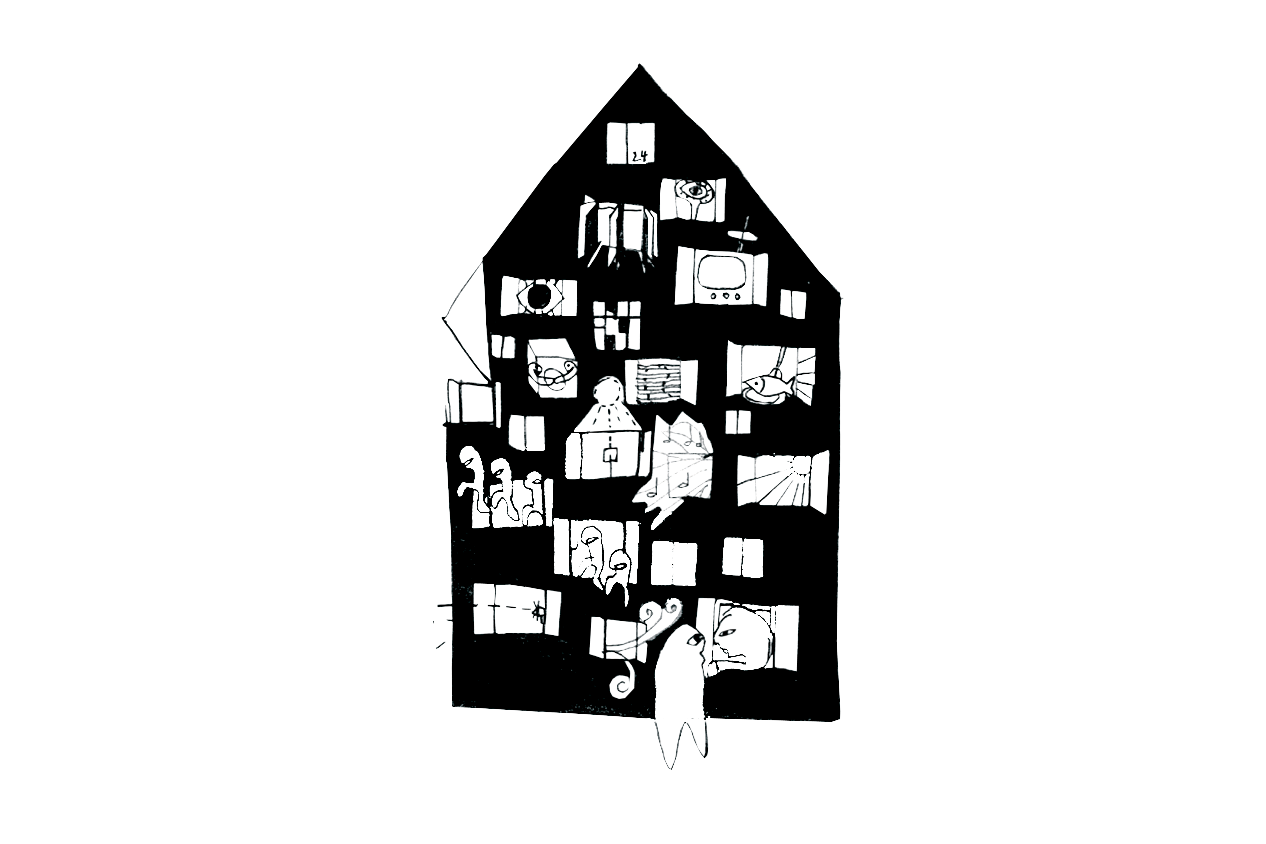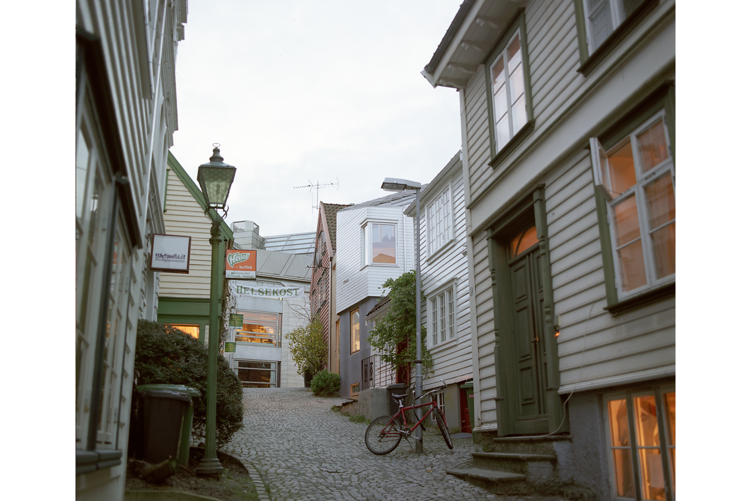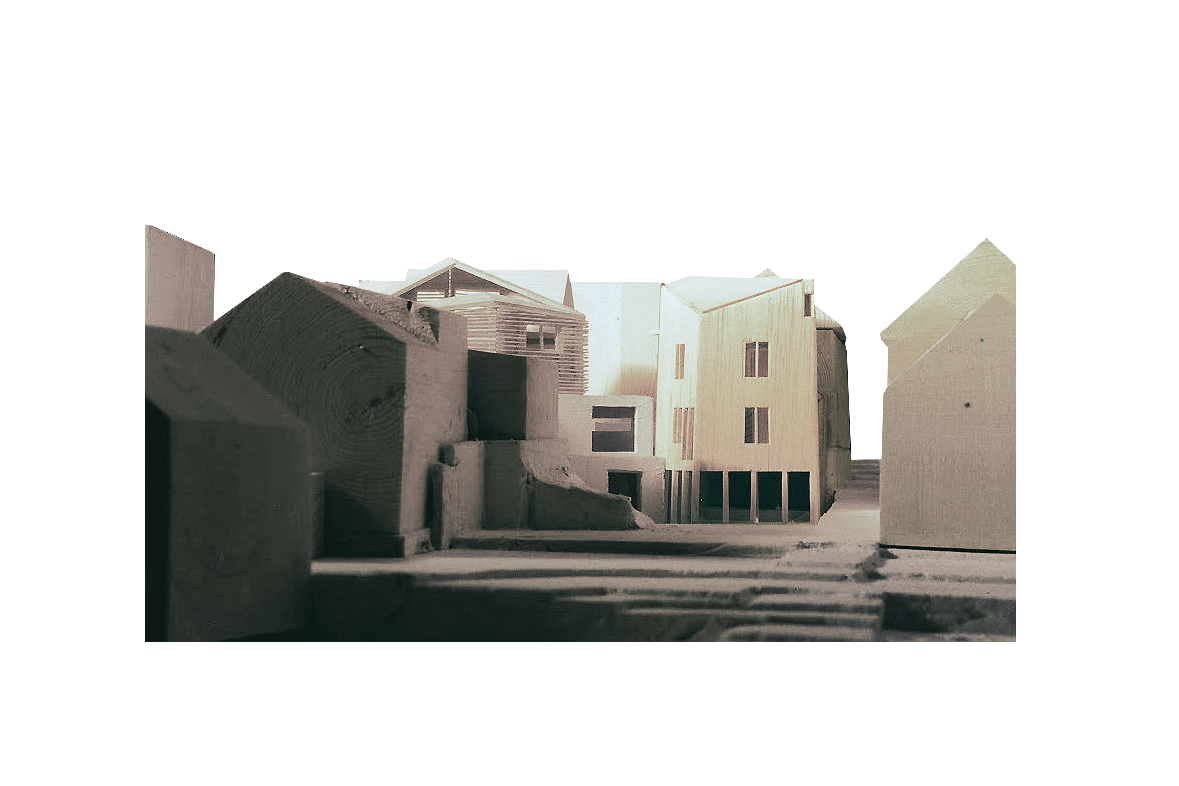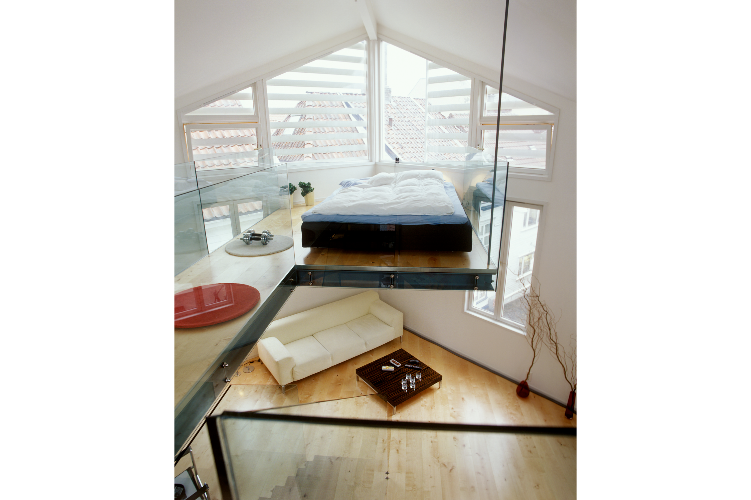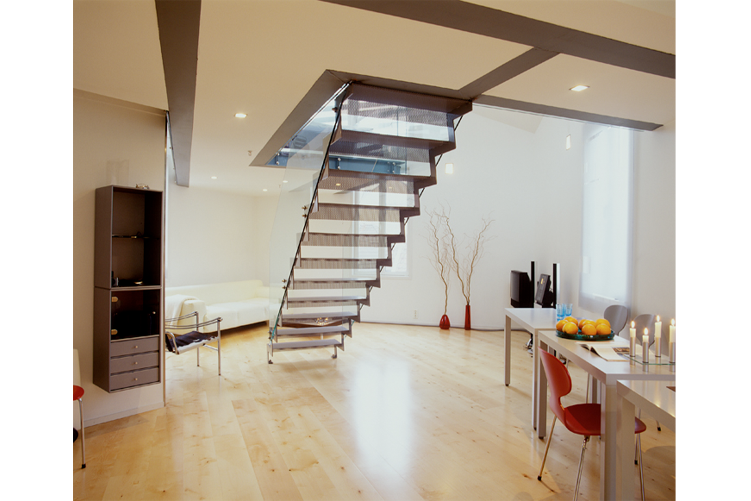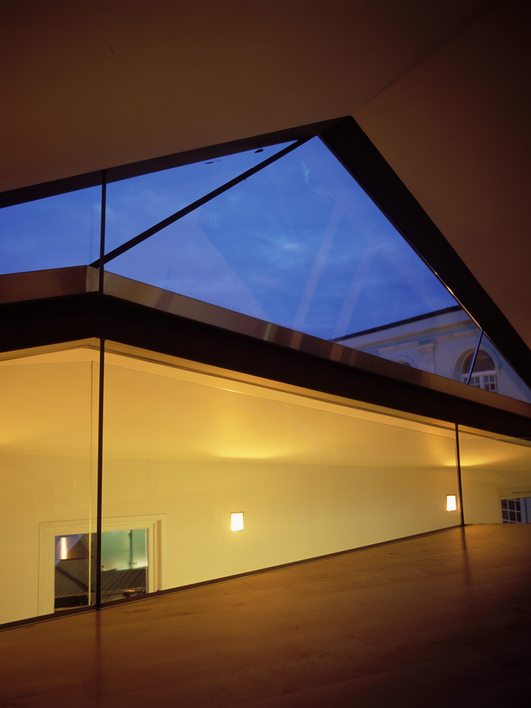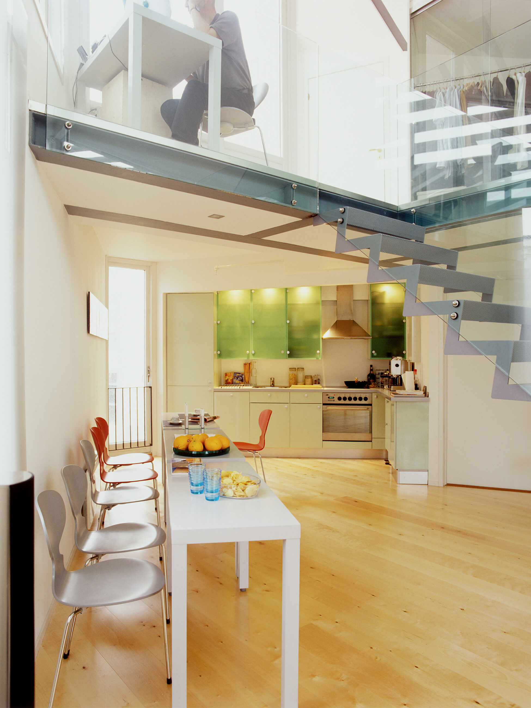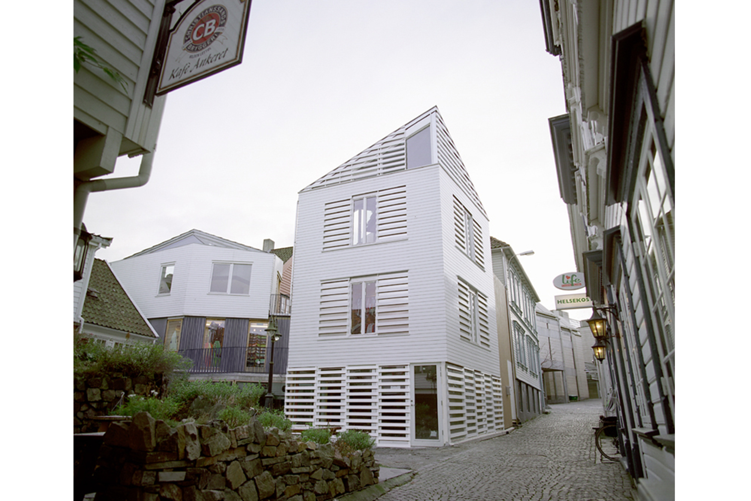Timber houses in Sølvberget
White timber and red roofs within the labyrinth of narrow streets
As in other period or heritage centres, debates surrounding urban development issues are dominated by the positions of commercial interests versus preservation concerns. This project, which attempted to resolve tensions by combining the spatial potential inherent in commercial and residential planning with a diversified interpretation of the range and character of the Scandinavian vernacular, provoked a contentious public debate that continued for three years, before planning permission was granted in 1998.
Traditional architectural elements were rediscovered and developed, such as dormer windows, and single-storey courtyard or ”service” houses that are interposed between two neighbouring houses. By convincing the client to plan House 1 four meters from the boundary of the property, we were able to provide an extensive outdoor space that today accommodates a popular area for the public, together with an outdoor restaurant.
Key features include facades enabling multidirectional views of the contrasting urban vistas increase the number of exit-options. Existing private gardens are extended by a series of terraces and outdoor spaces located on various levels between houses 1 and 2. Optional facade layers such as sliding wooden screens enable the building’s external appearance to transform, and likewise facilitate a degree of privacy for each residential unit.
Team

Siv Helene Stangeland
Partner / Creative Director
Reach out to Siv to learn more about the project.
