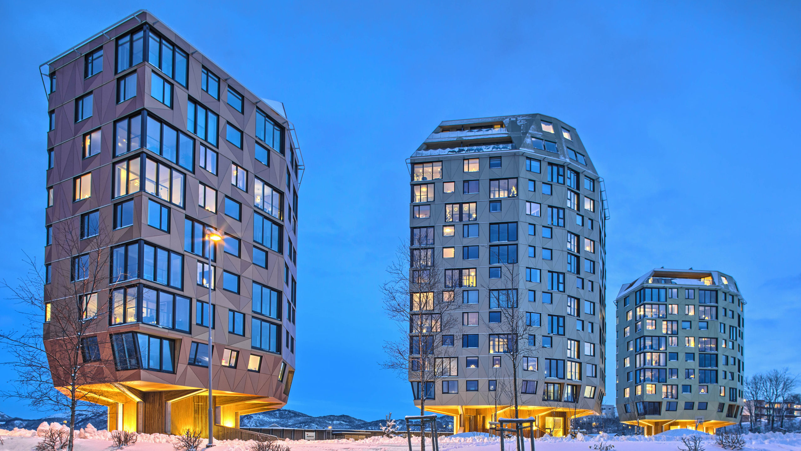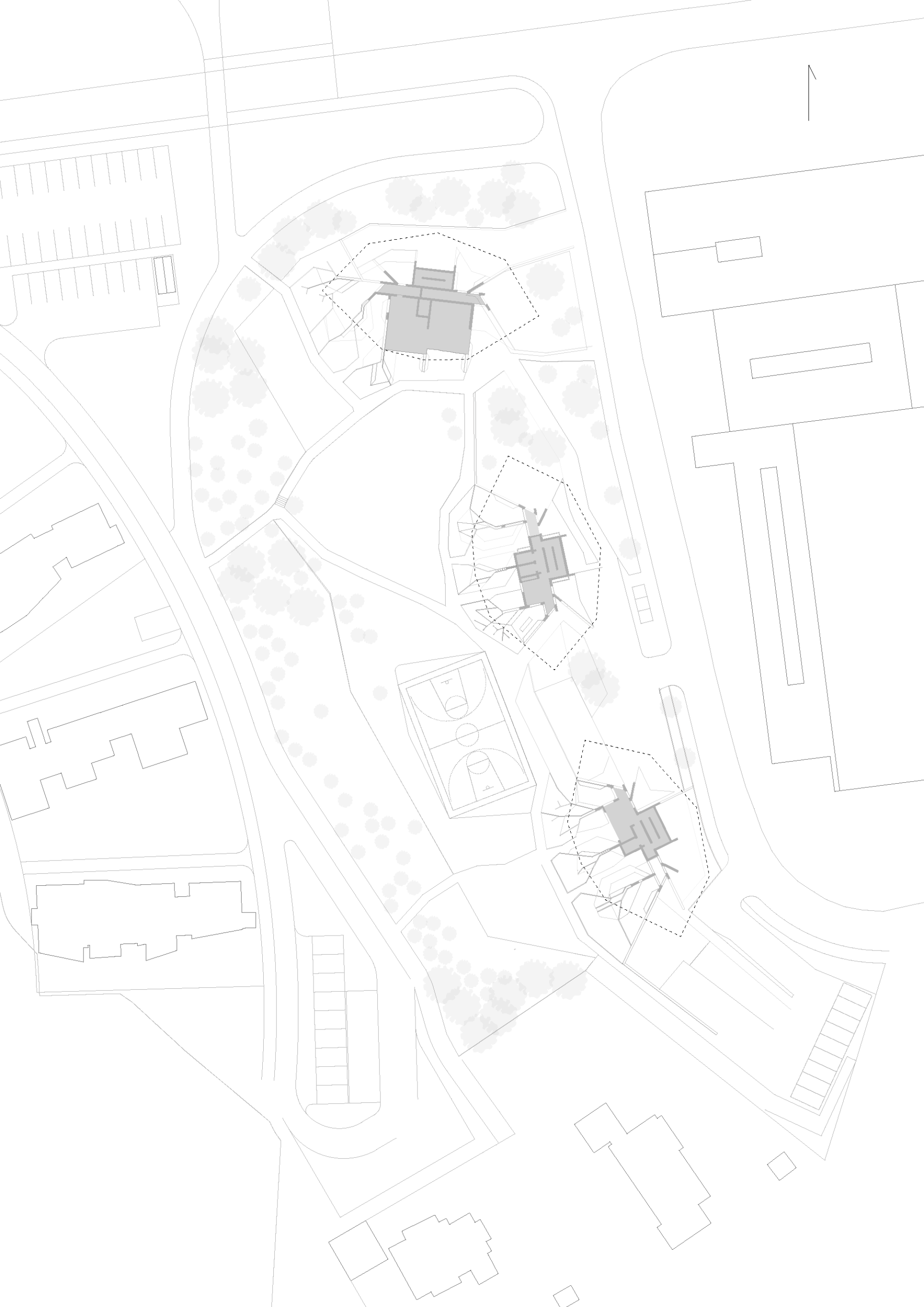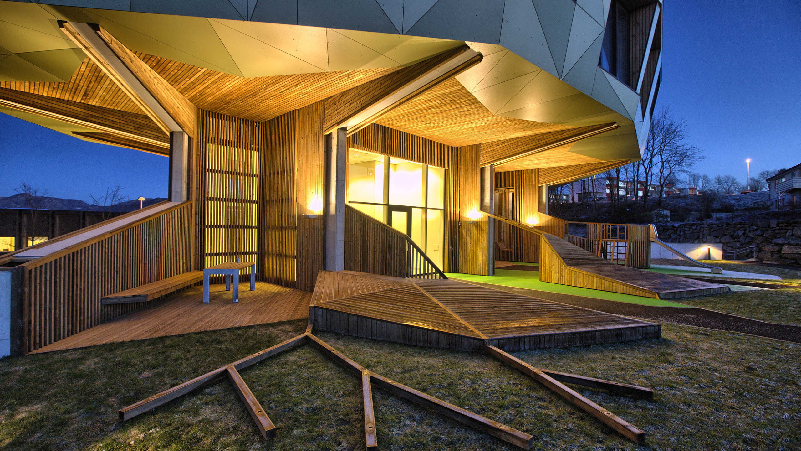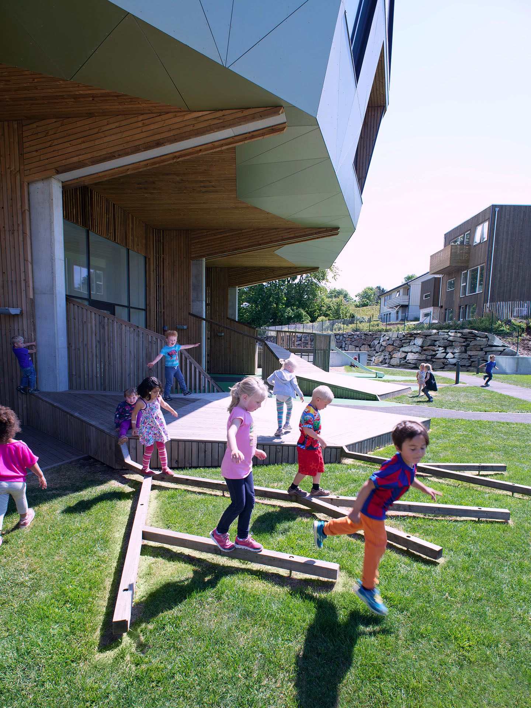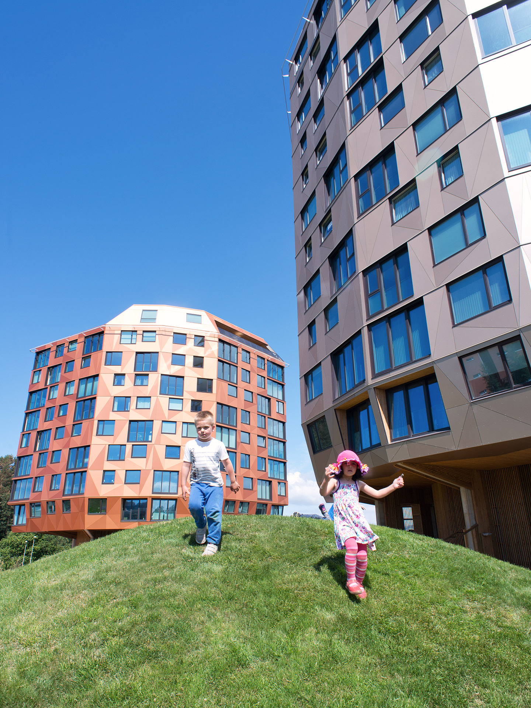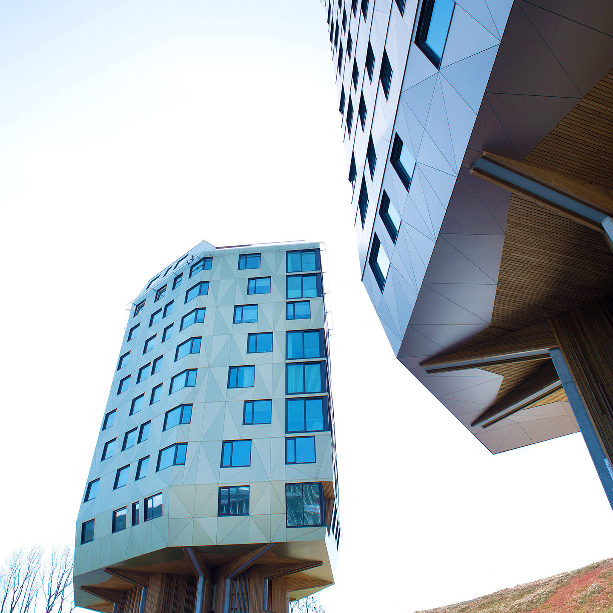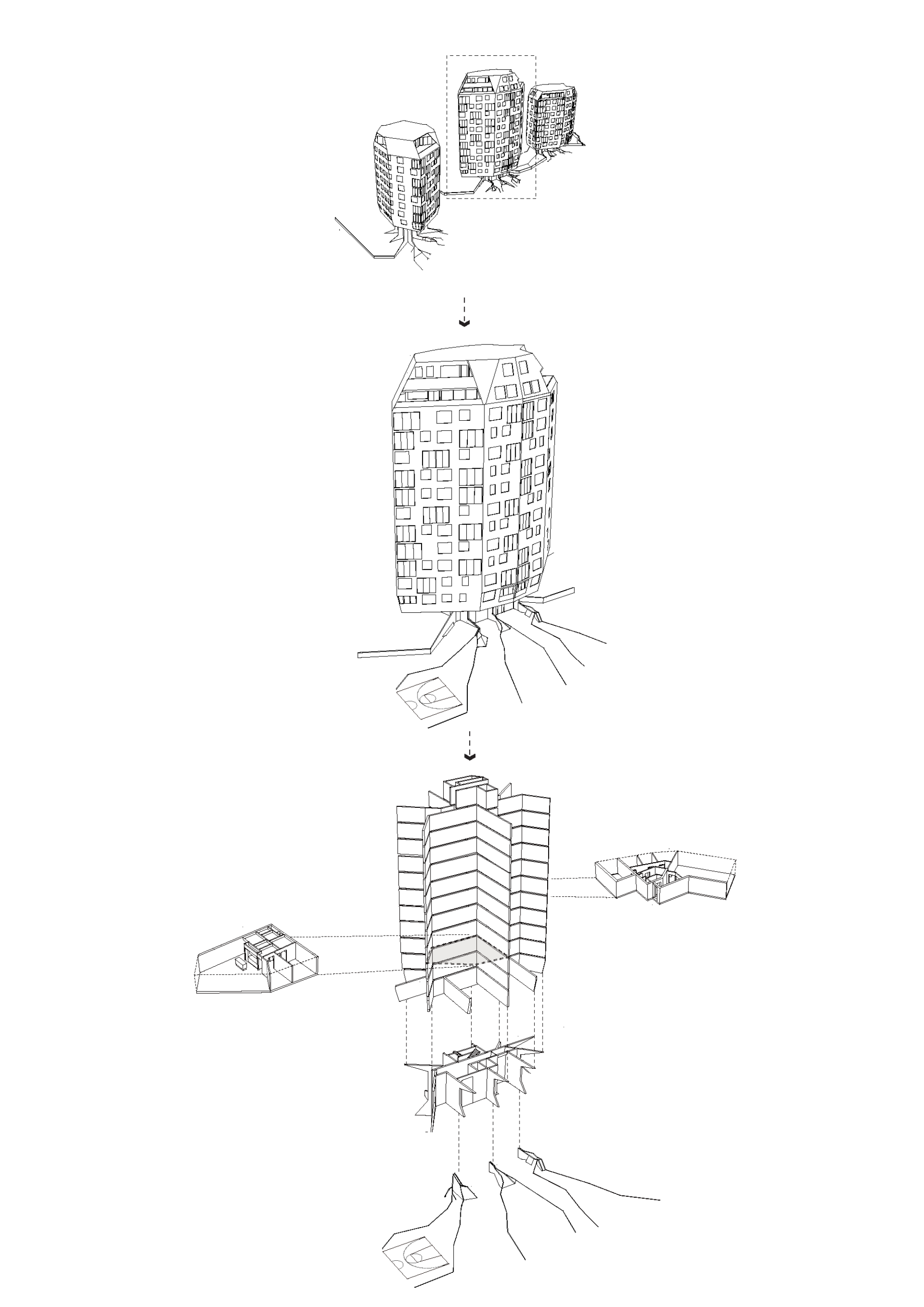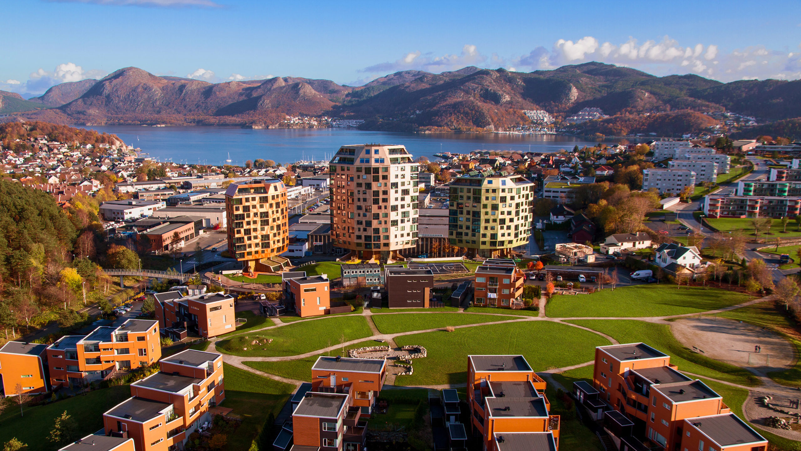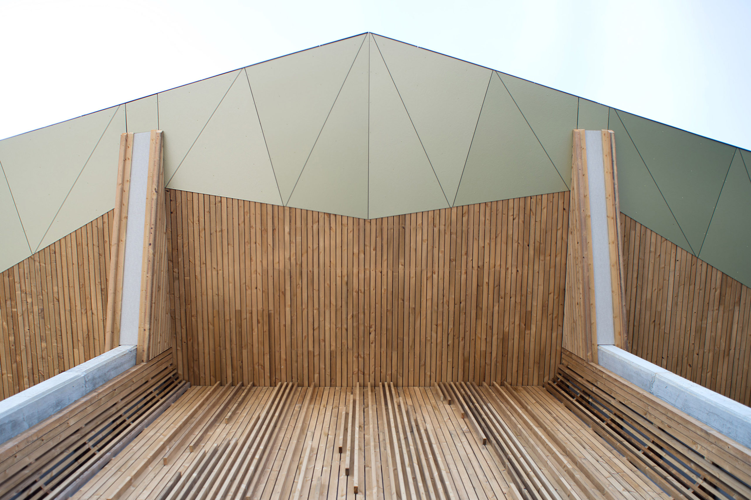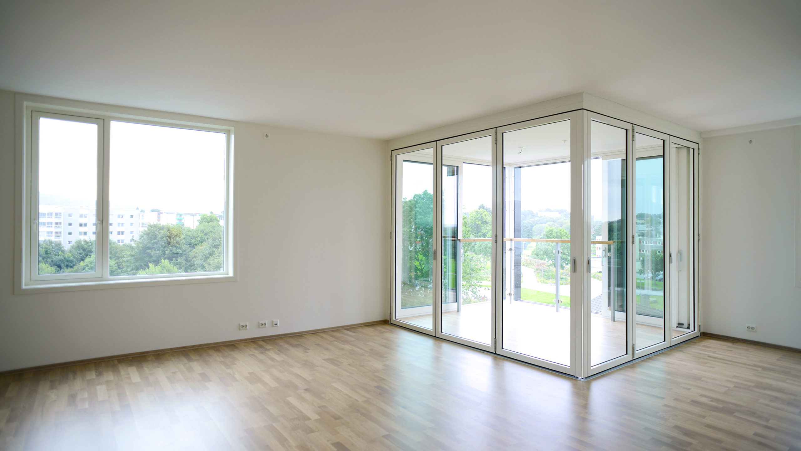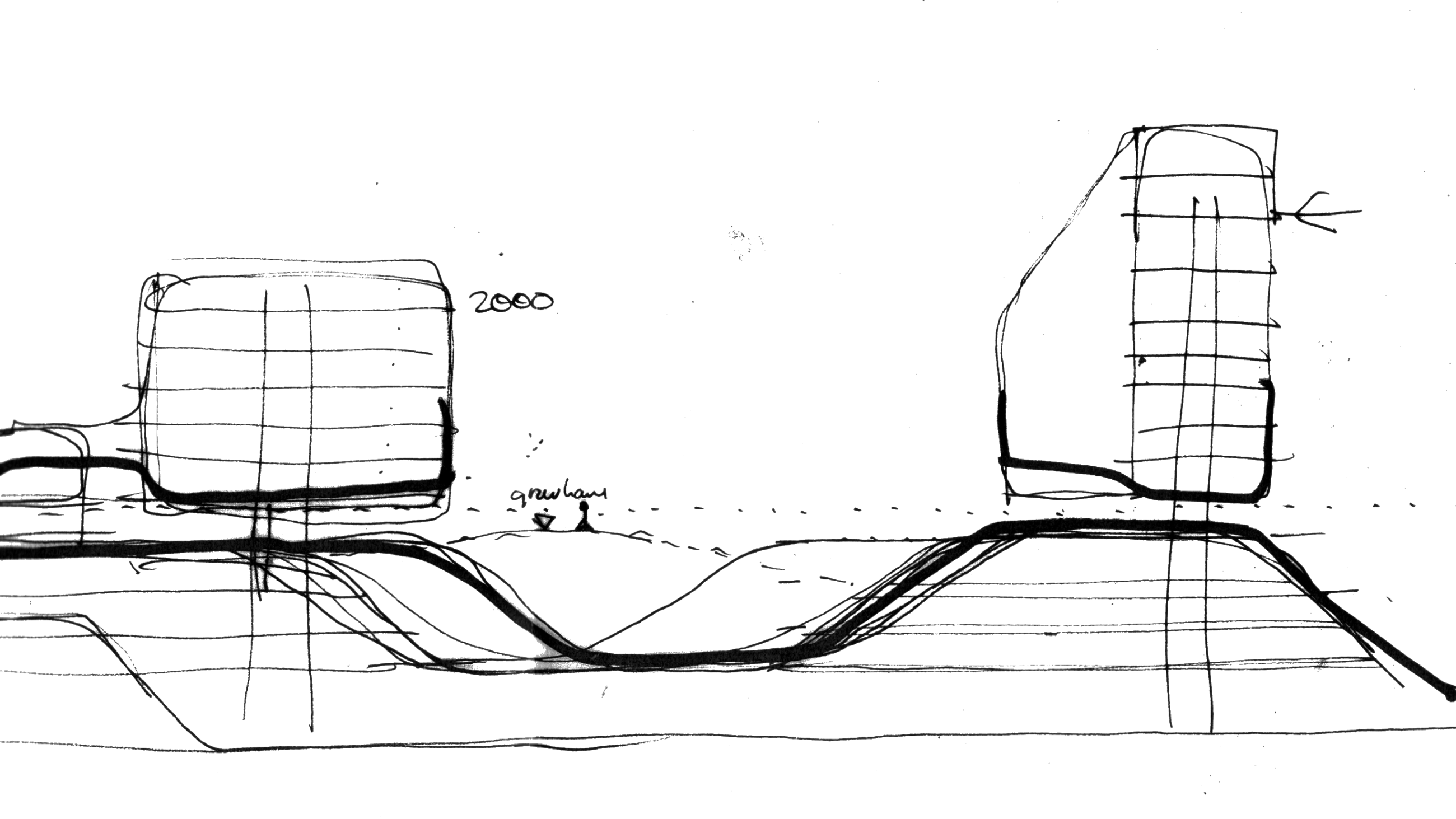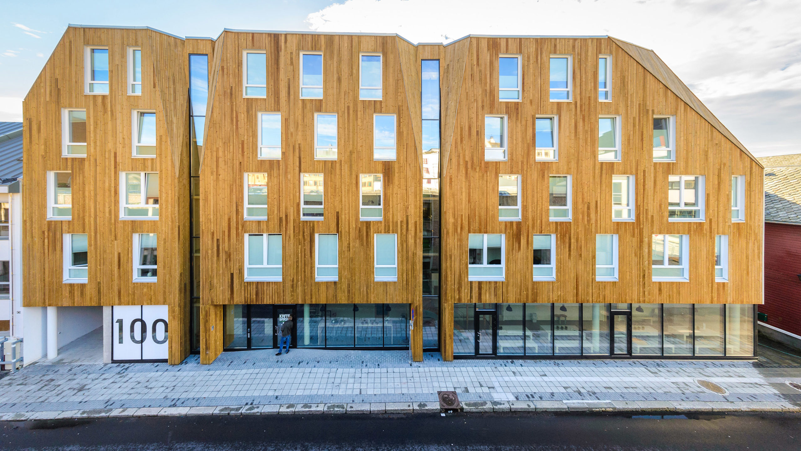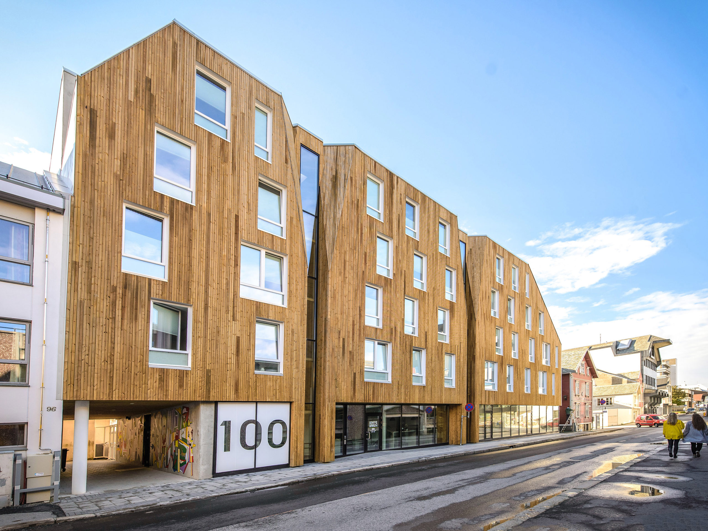Rundeskogen
Three trees outside the woods
The zoning plan that the local council had developed for Rundeskogen was problematic and had received protests from neighbours. They were concerned that yet another large scale housing complex would rob them of light and sea view. Together with developer Kruse Smith, we set out to build something that made the neighbourhood better, instead of worse.
We decided that three towers of differing height – three “trees” with ample space between them – was the best way to make room for 113 new apartments. Our main concern was to design buildings that would become a natural part of their surroundings, made even more critical by the large scale of the project and required density.
The way the sun hits the irregular, triangular-patterned and differently coloured facades, creates a play of light and shadow and breaks down the scale of the towers. Echoing the sculpted, slanted ground and first floors, the top floors slant backwards, reducing in volume, as if to give way to the sun coming over the distant mountains.
Team
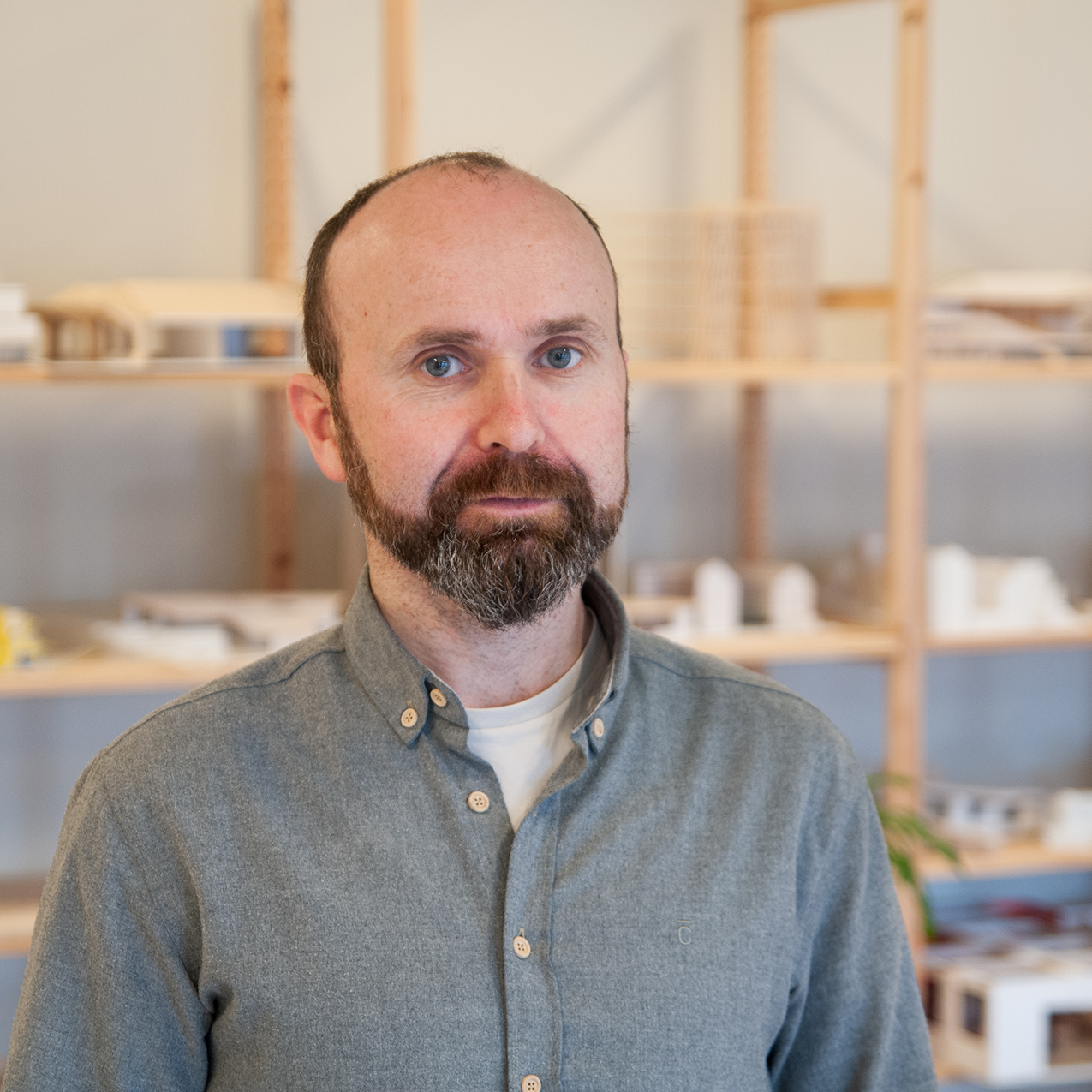
Njål Undheim
Senior Architect
Reach out to Njål to learn more about the project.
