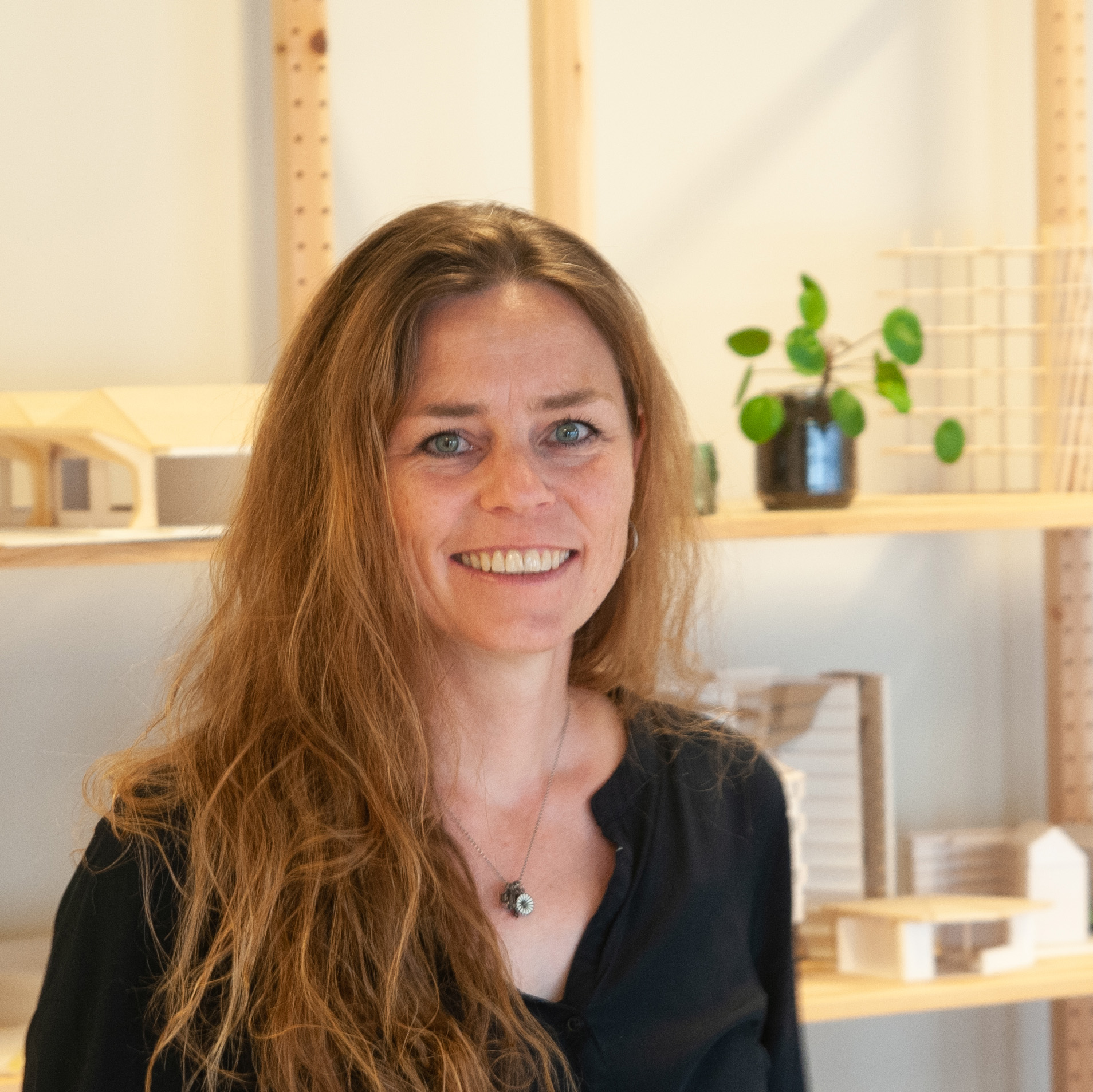Randaberg Landsbyhus
Rejuvenating the town square
Randberg Landsbyhuset was an existing public bank building which has been transformed into a new cultural centre. It is now home to a library, cultural school, youth club, volunteering centre, café and meeting places. In 2011, Randaberg Municipality chose Helen & Hard as the architect for the conversion.
The building is located in the middle of the square in Randaberg city centre. In addition to a library and cultural school, one can also find a café, volunteer centre and youth club on the first floor. On the third floor there are offices and meeting rooms for the cultural department in the municipality. The building has been given a new spatial organisation and flexible room solutions. Several informal meeting places can be found both indoors and outdoors. There is a high degree of flexibility with overlapping uses of internal spaces along the facade. For example, the café can either function separately or become connected to the volunteer centre and youth club.
The new double façade is multifunctional in that it not only gives the building a fresh expression. It also allows for natural ventilation and better insulation and adds space whilst improving spatial organisation. It also acts an energy buffer, so that the energy loss from the old building is reduced while the original facade can be preserved.
This new façade is built up of 12 curved brick-wall elements and 12 glass elements. All 24 elements are mounted in a rhythm that corresponds with the existing façade. The brick fields morph from curved arches into straight walls. With their integrated vertical columns, they become self-supporting sculptural elements that complement several new functions, such as new expressions in the entrances and seating arrangements along the façade.
The transparent glass elements reveal the activity inside the building and opens it up towards the square. The new building and the square activate each other, through new openings with sliding glass doors. These doors invite people in and out and provides new opportunities for movement and activity between these spaces.
The Randaberg Landbuhuset’s new, distinctive brick screen plays with the existing brick facades yet retains a clear identity towards our present time. The facade strengthens a new relationship and dynamic towards the main square of Randaberg city. It should through its use, activities and programme, together with a new and upgraded appearance, stand as one of the most important public places in Randaberg. The building will contribute to rejuvenated activity in the city square, a place which until now had not been able to tap into its existing potential.
Team

Ane Skarpnes Dahl
Senior Architect
Reach out to Ane to learn more about the project.
















