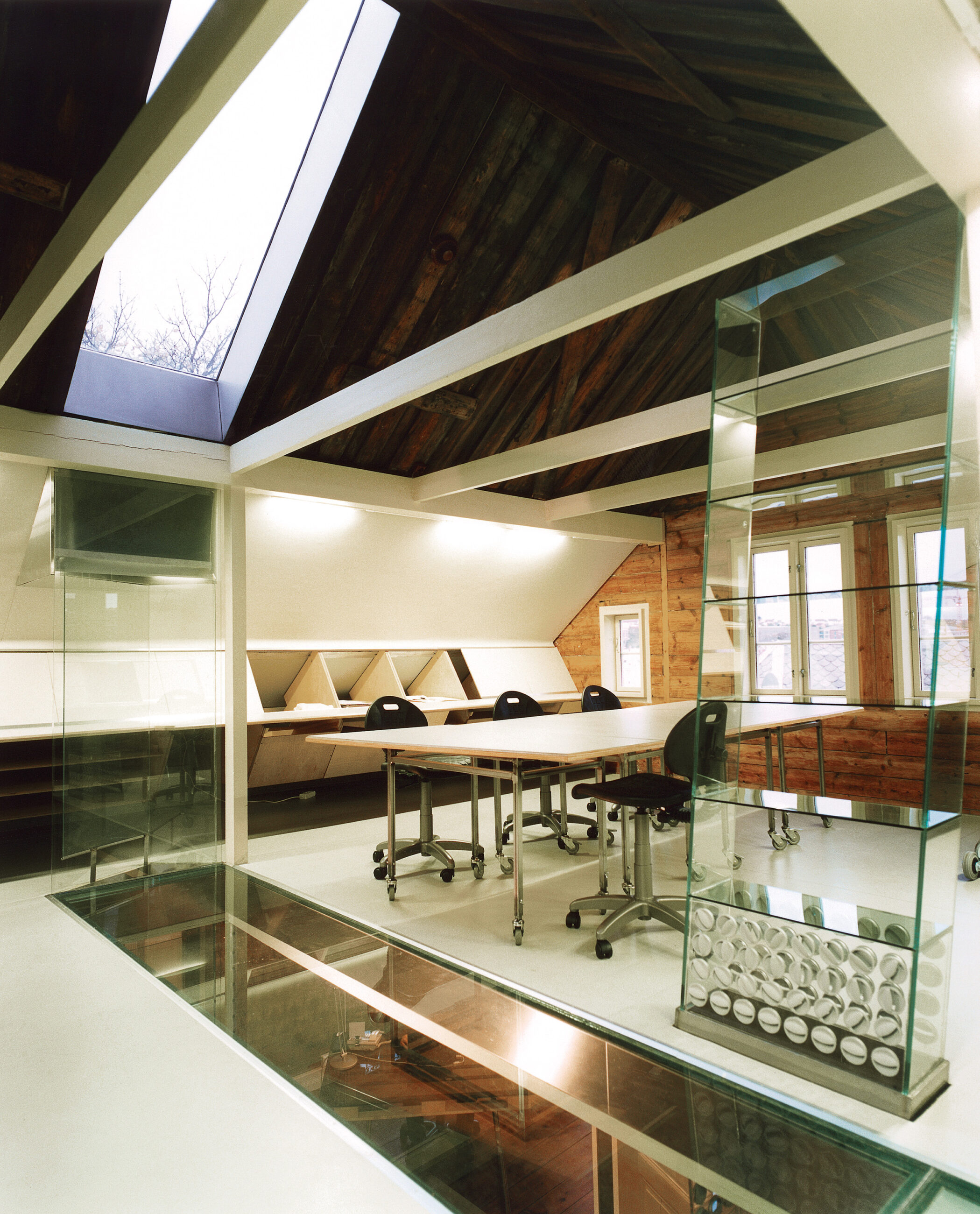7th May, 2024
A transformation project from the archives: Office and Conservatory on Valberget
1999 Office, 2003 Conservatory
A project with re-use and resourcefulness at its core, Valberget is a historic timber house in Stavanger. Originally built in 1850, this house was later transformed into a contemporary advertising office. A pavilion was then rebuilt in the same place of one that had stood in the garden 120 years earlier.
A blend of playful interventions and borrowed equipment from construction forms the functional space and furniture inside. One can find shelves made from scaffolding, tables from pallets, columns from piston rods, and a multi-functional glass core for ventilation inserted into an old chimney shaft.
In the garden pavilion, strict preservation requirements were solved through the re-imagining and enhancing of the existing stone wall as a functional object with hinges, opening up the possibility of access into the pavilion via folding and sliding walls whilst maintaining the original historical charm.
Learn more about the project here.





